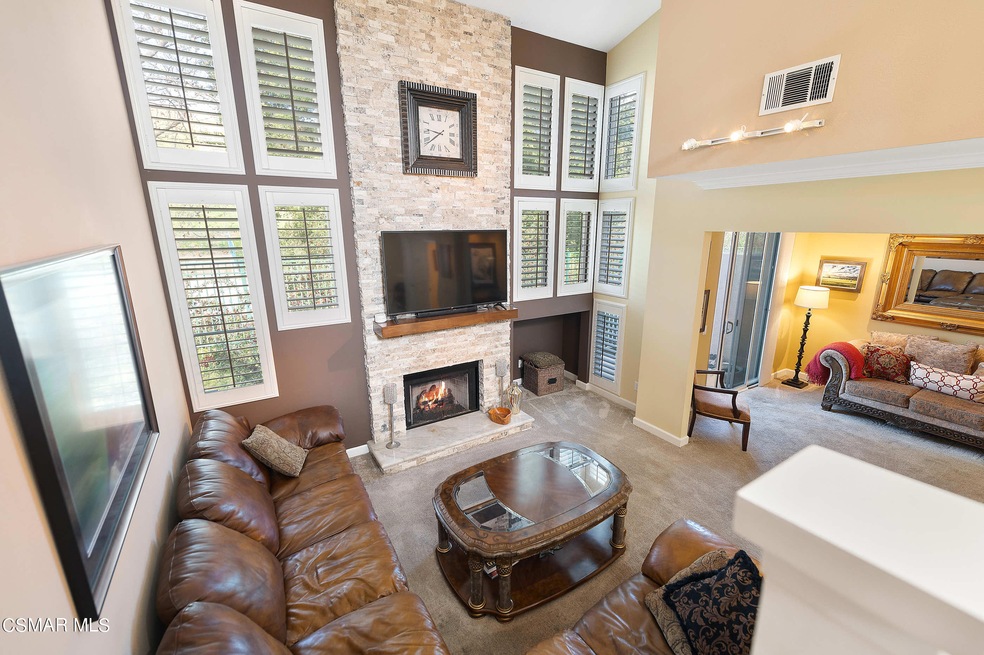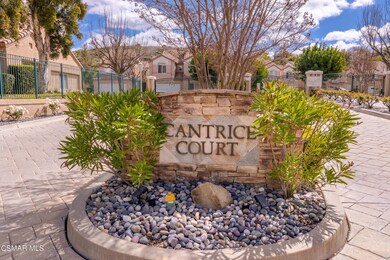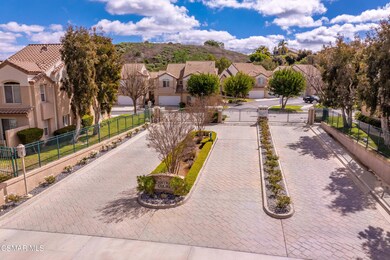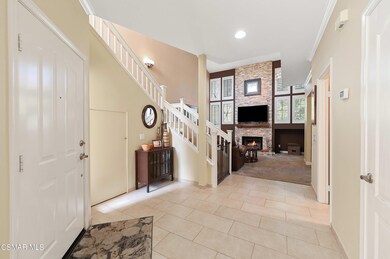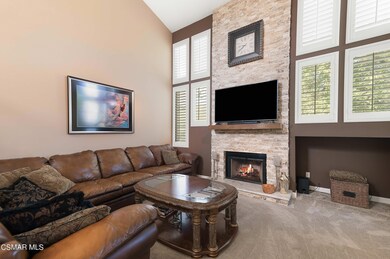
687 Lariate Ln Unit C Simi Valley, CA 93065
Wood Ranch NeighborhoodHighlights
- Gunite Pool
- Automatic Gate
- Mountain View
- Wood Ranch Elementary School Rated A-
- Gated Community
- Cathedral Ceiling
About This Home
As of April 2024Welcome to this stunning 3 bedroom, 2 bath condo nestled in the prestigious gated community in Wood Ranch. As you step inside, you're greeted by a bright and open floor plan including a gorgeous stackstone fireplace that immediately invites you to feel at home. The spacious living room features vaulted ceilings, plantation shutters and a gorgeous fireplace, perfect for cozy evenings or entertaining guests.
The kitchen boasts abundant counter space as well as plenty of cabinets, a breakfast bar and large eat-in area. Adjacent to the kitchen is a formal dining room which can also be used as a cozy sitting area.
This condo offers a loft area, providing additional flexibility for use as an office, entertainment space, or whatever suits your lifestyle needs.
The primary bedroom is a true retreat, complete with an ensuite bathroom featuring a beautiful remodeled stall shower, offering both luxury and convenience.
One of the highlights of this property is the private mountain views that can be enjoyed from the living room with vaulted plantation shutters. Whether you're sipping your morning coffee or winding down in the evening, the serene backdrop adds a touch of tranquility to your everyday life.
Don't miss the opportunity to make this exceptional condo your new home!
Last Agent to Sell the Property
Pinnacle Estate Properties, Inc. License #01367241 Listed on: 03/29/2024

Property Details
Home Type
- Condominium
Est. Annual Taxes
- $7,268
Year Built
- Built in 1996 | Remodeled
HOA Fees
Parking
- 2 Car Direct Access Garage
- Single Garage Door
- Garage Door Opener
- Automatic Gate
- Guest Parking
Home Design
- Modern Architecture
- Turnkey
- Slab Foundation
- Tile Roof
- Common Roof
- Wood Siding
- Stucco
Interior Spaces
- 1,555 Sq Ft Home
- 2-Story Property
- Crown Molding
- Cathedral Ceiling
- Ceiling Fan
- Recessed Lighting
- Track Lighting
- Raised Hearth
- Gas Fireplace
- Plantation Shutters
- Sliding Doors
- Living Room with Fireplace
- Formal Dining Room
- Loft
- Mountain Views
Kitchen
- Eat-In Kitchen
- Breakfast Bar
- Gas Cooktop
- Microwave
- Dishwasher
- Stone Countertops
- Disposal
Flooring
- Carpet
- Stone
Bedrooms and Bathrooms
- 3 Bedrooms
- All Upper Level Bedrooms
- Walk-In Closet
- Remodeled Bathroom
- Double Vanity
- Bathtub with Shower
- Shower Only
- Linen Closet In Bathroom
Laundry
- Laundry on upper level
- Dryer
- Washer
Home Security
Pool
- Gunite Pool
- Outdoor Pool
- Gunite Spa
Utilities
- Forced Air Heating and Cooling System
- Heating System Uses Natural Gas
- Municipal Utilities District Water
- Gas Water Heater
Additional Features
- Concrete Porch or Patio
- Wrought Iron Fence
Listing and Financial Details
- Assessor Parcel Number 5960140245
Community Details
Overview
- Sycamore Canyon Association, Phone Number (805) 278-3885
- Cantrice Court 386 Subdivision
- Property managed by Emmons Company
- Maintained Community
- The community has rules related to covenants, conditions, and restrictions
Amenities
- Guest Suites
- Community Mailbox
Recreation
- Community Pool
- Community Spa
Security
- Gated Community
- Carbon Monoxide Detectors
- Fire and Smoke Detector
Ownership History
Purchase Details
Home Financials for this Owner
Home Financials are based on the most recent Mortgage that was taken out on this home.Purchase Details
Home Financials for this Owner
Home Financials are based on the most recent Mortgage that was taken out on this home.Purchase Details
Home Financials for this Owner
Home Financials are based on the most recent Mortgage that was taken out on this home.Purchase Details
Purchase Details
Home Financials for this Owner
Home Financials are based on the most recent Mortgage that was taken out on this home.Purchase Details
Home Financials for this Owner
Home Financials are based on the most recent Mortgage that was taken out on this home.Purchase Details
Home Financials for this Owner
Home Financials are based on the most recent Mortgage that was taken out on this home.Purchase Details
Home Financials for this Owner
Home Financials are based on the most recent Mortgage that was taken out on this home.Purchase Details
Home Financials for this Owner
Home Financials are based on the most recent Mortgage that was taken out on this home.Similar Homes in Simi Valley, CA
Home Values in the Area
Average Home Value in this Area
Purchase History
| Date | Type | Sale Price | Title Company |
|---|---|---|---|
| Grant Deed | $772,000 | Priority Title | |
| Interfamily Deed Transfer | -- | Wfg National Title Co Of Ca | |
| Warranty Deed | $557,500 | Stewart Title Of California | |
| Interfamily Deed Transfer | -- | -- | |
| Grant Deed | $315,000 | Fidelity National Title | |
| Grant Deed | $275,000 | First American Title Ins Co | |
| Interfamily Deed Transfer | -- | Investors Title Company | |
| Grant Deed | $238,000 | Investors Title Company | |
| Grant Deed | $190,000 | First American Title Ins Co |
Mortgage History
| Date | Status | Loan Amount | Loan Type |
|---|---|---|---|
| Open | $694,800 | New Conventional | |
| Previous Owner | $438,750 | New Conventional | |
| Previous Owner | $446,000 | No Value Available | |
| Previous Owner | $200,000 | Future Advance Clause Open End Mortgage | |
| Previous Owner | $237,500 | New Conventional | |
| Previous Owner | $100,000 | Credit Line Revolving | |
| Previous Owner | $281,600 | Unknown | |
| Previous Owner | $252,000 | No Value Available | |
| Previous Owner | $33,500 | Stand Alone Second | |
| Previous Owner | $266,500 | Unknown | |
| Previous Owner | $220,000 | No Value Available | |
| Previous Owner | $56,000 | Credit Line Revolving | |
| Previous Owner | $190,400 | No Value Available | |
| Previous Owner | $182,000 | Unknown | |
| Previous Owner | $180,450 | No Value Available | |
| Closed | $35,700 | No Value Available | |
| Closed | $41,250 | No Value Available |
Property History
| Date | Event | Price | Change | Sq Ft Price |
|---|---|---|---|---|
| 04/26/2024 04/26/24 | Sold | $772,000 | +0.4% | $496 / Sq Ft |
| 04/02/2024 04/02/24 | Pending | -- | -- | -- |
| 03/29/2024 03/29/24 | For Sale | $769,000 | +37.9% | $495 / Sq Ft |
| 10/03/2019 10/03/19 | Sold | $557,500 | 0.0% | $359 / Sq Ft |
| 09/03/2019 09/03/19 | Pending | -- | -- | -- |
| 04/26/2019 04/26/19 | For Sale | $557,500 | -- | $359 / Sq Ft |
Tax History Compared to Growth
Tax History
| Year | Tax Paid | Tax Assessment Tax Assessment Total Assessment is a certain percentage of the fair market value that is determined by local assessors to be the total taxable value of land and additions on the property. | Land | Improvement |
|---|---|---|---|---|
| 2025 | $7,268 | $787,440 | $512,040 | $275,400 |
| 2024 | $7,268 | $597,750 | $388,672 | $209,078 |
| 2023 | $6,834 | $586,030 | $381,051 | $204,979 |
| 2022 | $6,816 | $574,540 | $373,580 | $200,960 |
| 2021 | $6,775 | $563,275 | $366,255 | $197,020 |
| 2020 | $6,639 | $557,500 | $362,500 | $195,000 |
| 2019 | $4,943 | $417,142 | $166,854 | $250,288 |
| 2018 | $4,899 | $408,964 | $163,583 | $245,381 |
| 2017 | $4,788 | $400,946 | $160,376 | $240,570 |
| 2016 | $4,571 | $393,085 | $157,232 | $235,853 |
| 2015 | $4,473 | $387,182 | $154,871 | $232,311 |
| 2014 | $4,407 | $379,600 | $151,839 | $227,761 |
Agents Affiliated with this Home
-
C
Seller's Agent in 2024
Cathy Carlson
Pinnacle Estate Properties, Inc.
(805) 368-2997
1 in this area
16 Total Sales
-

Seller's Agent in 2019
Dedree Hoyt
Keller Williams Exclusive Properties
(805) 813-3300
2 in this area
41 Total Sales
-
R
Buyer's Agent in 2019
Robert Harris
Keller Williams Westlake Village
Map
Source: Conejo Simi Moorpark Association of REALTORS®
MLS Number: 224001132
APN: 596-0-140-245
- 535 Winncastle St
- 536 Granite Hills St
- 560 Granite Hills St
- 607 Hawks Bill Place
- 619 Windswept Place
- 508 Bannister Way Unit B
- 335 Kitetail St
- 494 Bannister Way Unit B
- 525 Yarrow Dr
- 594 Yarrow Dr
- 598 Yarrow Dr
- 717 Warrendale St
- 552 Hooper Ave
- 544 Hooper Ave
- 3194 Sunset Hills Blvd
- 762 Twin Peaks Ave
- 768 Twin Peaks Ave
- 570 Shadow Ln
- 136 Heath Meadow Place
- 125 Heath Meadow Place
