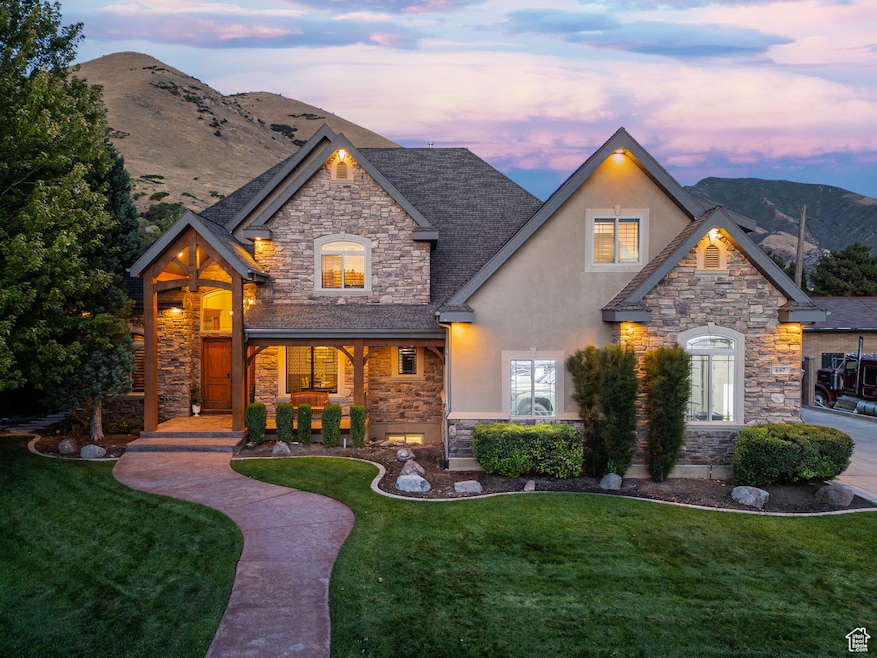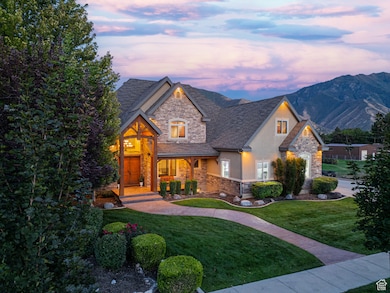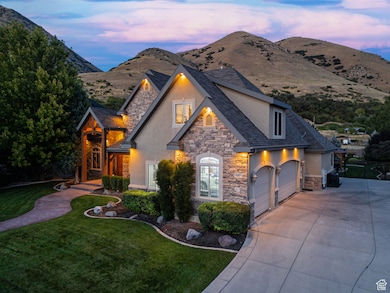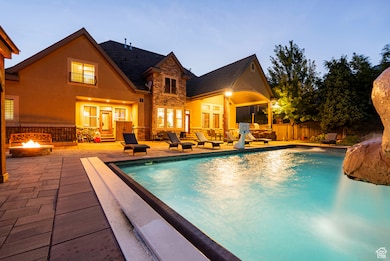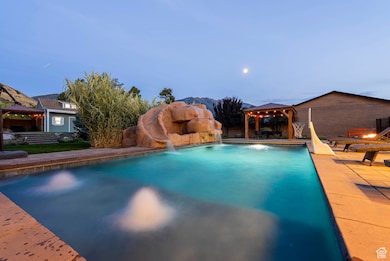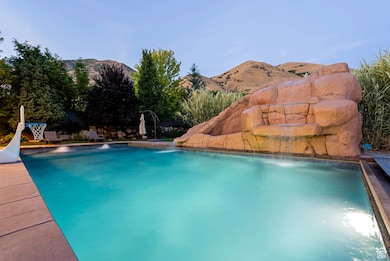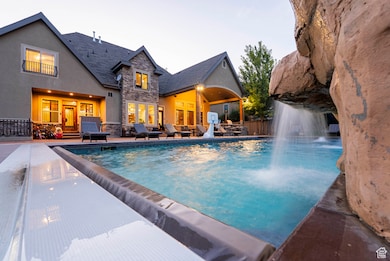687 S 2080 E Springville, UT 84663
East Hobble Creek NeighborhoodEstimated payment $9,958/month
Highlights
- Second Kitchen
- Heated In Ground Pool
- Waterfall on Lot
- Home Theater
- RV Access or Parking
- Mature Trees
About This Home
Perched at the mouth of Hobble Creek Canyon, this extraordinary estate blends luxury, creativity, and lifestyle in ways rarely seen. The main level has been refreshed with new LVP flooring, new carpet, fresh paint, and designer touches including custom wainscoting and wallpaper. Anchoring the space is a grand master retreat on the main floor, offering elegance and privacy in one of the home's most desirable features. Upstairs, the home provides an en-suite secondary suite, a massive office, an oversized bonus room, and laundry on every floor for unmatched convenience. The basement adds incredible flexibility with a full ADU, a second kitchen, and sprawling recreation spaces. The centerpiece of the home is a private theater unlike anything you've ever experienced. Once a full basketball gym, this space has been transformed into a cinematic showpiece with a mezzanine, dramatic theater seating, and a 50+ speaker Atmos system that delivers immersive sound on par with world-class theaters. A massive gym, oversized kitchen, and abundant storage further set this home apart. Outdoors, you'll find a resort-style pool with slide, a pool house beneath a cascading water feature, two gas firepits, and a wood-fired pizza oven perfect for gatherings. The property connects directly to paved Hobble Creek trails and includes its own BMX pump track and easy access to mountain biking. The garage has been upgraded with new flooring, lighting, paint, EV plug, and new motor and opener, while a large shed with a garage door offers additional storage. Mechanical updates include a brand new furnace and AC, plumbing and gas manifolds, three 50-gallon water heaters, and a water softener. This is truly a once-in-a-lifetime opportunity to own a home that redefines what it means to live, entertain, and play.
Co-Listing Agent
Tyler Day
Lancaster & Co Realty LLC License #13392213
Home Details
Home Type
- Single Family
Est. Annual Taxes
- $6,555
Year Built
- Built in 2006
Lot Details
- 0.51 Acre Lot
- Creek or Stream
- Property is Fully Fenced
- Landscaped
- Secluded Lot
- Sprinkler System
- Mature Trees
- Pine Trees
- Vegetable Garden
- Property is zoned Single-Family
Parking
- 3 Car Attached Garage
- 8 Open Parking Spaces
- RV Access or Parking
Home Design
- Asphalt Roof
- Stone Siding
- Stucco
Interior Spaces
- 8,294 Sq Ft Home
- 3-Story Property
- Central Vacuum
- Vaulted Ceiling
- 2 Fireplaces
- Gas Log Fireplace
- Double Pane Windows
- Plantation Shutters
- French Doors
- Great Room
- Home Theater
- Den
- Mountain Views
- Electric Dryer Hookup
Kitchen
- Second Kitchen
- Double Oven
- Built-In Range
- Granite Countertops
- Disposal
Flooring
- Wood
- Carpet
- Concrete
- Tile
Bedrooms and Bathrooms
- 6 Bedrooms | 1 Primary Bedroom on Main
- Walk-In Closet
- In-Law or Guest Suite
- Hydromassage or Jetted Bathtub
- Bathtub With Separate Shower Stall
Basement
- Walk-Out Basement
- Basement Fills Entire Space Under The House
- Exterior Basement Entry
- Apartment Living Space in Basement
- Natural lighting in basement
Home Security
- Intercom
- Fire and Smoke Detector
Pool
- Heated In Ground Pool
- Electric Pool Cover
Outdoor Features
- Covered Patio or Porch
- Waterfall on Lot
- Exterior Lighting
- Outbuilding
Additional Homes
- Accessory Dwelling Unit (ADU)
Schools
- Brookside Elementary School
- Springville Mid Middle School
- Springville High School
Utilities
- Forced Air Heating and Cooling System
- Natural Gas Connected
Community Details
- No Home Owners Association
- Cherry Creek Subdivision
Listing and Financial Details
- Exclusions: Dryer, Refrigerator, Washer
- Assessor Parcel Number 65-199-0104
Map
Home Values in the Area
Average Home Value in this Area
Tax History
| Year | Tax Paid | Tax Assessment Tax Assessment Total Assessment is a certain percentage of the fair market value that is determined by local assessors to be the total taxable value of land and additions on the property. | Land | Improvement |
|---|---|---|---|---|
| 2025 | $6,552 | $796,290 | -- | -- |
| 2024 | $6,552 | $671,220 | $0 | $0 |
| 2023 | $6,259 | $641,850 | $0 | $0 |
| 2022 | $6,322 | $636,680 | $0 | $0 |
| 2021 | $5,680 | $890,500 | $183,100 | $707,400 |
| 2020 | $5,447 | $827,800 | $159,200 | $668,600 |
| 2019 | $5,295 | $819,200 | $150,600 | $668,600 |
| 2018 | $5,462 | $806,300 | $137,700 | $668,600 |
| 2017 | $5,124 | $401,720 | $0 | $0 |
| 2016 | $4,869 | $374,275 | $0 | $0 |
| 2015 | $4,568 | $358,985 | $0 | $0 |
| 2014 | $3,924 | $306,405 | $0 | $0 |
Property History
| Date | Event | Price | List to Sale | Price per Sq Ft |
|---|---|---|---|---|
| 11/14/2025 11/14/25 | Pending | -- | -- | -- |
| 11/10/2025 11/10/25 | Off Market | -- | -- | -- |
| 10/08/2025 10/08/25 | Price Changed | $1,800,000 | -5.3% | $217 / Sq Ft |
| 09/05/2025 09/05/25 | For Sale | $1,900,000 | -- | $229 / Sq Ft |
Purchase History
| Date | Type | Sale Price | Title Company |
|---|---|---|---|
| Quit Claim Deed | -- | None Listed On Document | |
| Warranty Deed | -- | Key Land Title | |
| Warranty Deed | -- | Homie Title Ins Agency | |
| Warranty Deed | -- | None Available | |
| Special Warranty Deed | -- | Unity Title | |
| Warranty Deed | -- | Unity Title | |
| Warranty Deed | -- | Provo Land Title Company |
Mortgage History
| Date | Status | Loan Amount | Loan Type |
|---|---|---|---|
| Previous Owner | $1,177,500 | New Conventional | |
| Previous Owner | $510,400 | New Conventional | |
| Previous Owner | $595,350 | Adjustable Rate Mortgage/ARM | |
| Previous Owner | $514,600 | Purchase Money Mortgage |
Source: UtahRealEstate.com
MLS Number: 2109634
APN: 65-199-0104
- 720 S 2100 E Unit 18
- 314 S 1850 E
- 829 S 2200 E Unit 2
- 776 S 2200 E Unit 19
- 817 S 2200 E Unit 3
- 61 E 750 S Unit 2
- 2541 Stonebury Loop Rd
- 1653 E 300 S
- 1548 E 350 S
- 2256 E 700 S Unit 7
- 1884 Town And Country Rd
- 715 E 1700 N
- 1567 N 600 E Unit 26
- 2881 Thirty Oaks Dr Unit 6
- 2881 Thirty Oaks Dr
- 2554 E 350 S Unit 4
- 1206 E 1150 S
- 868 E 1400 N
- 1020 W 2000 N
- 1447 N 1350 St E Unit 5
