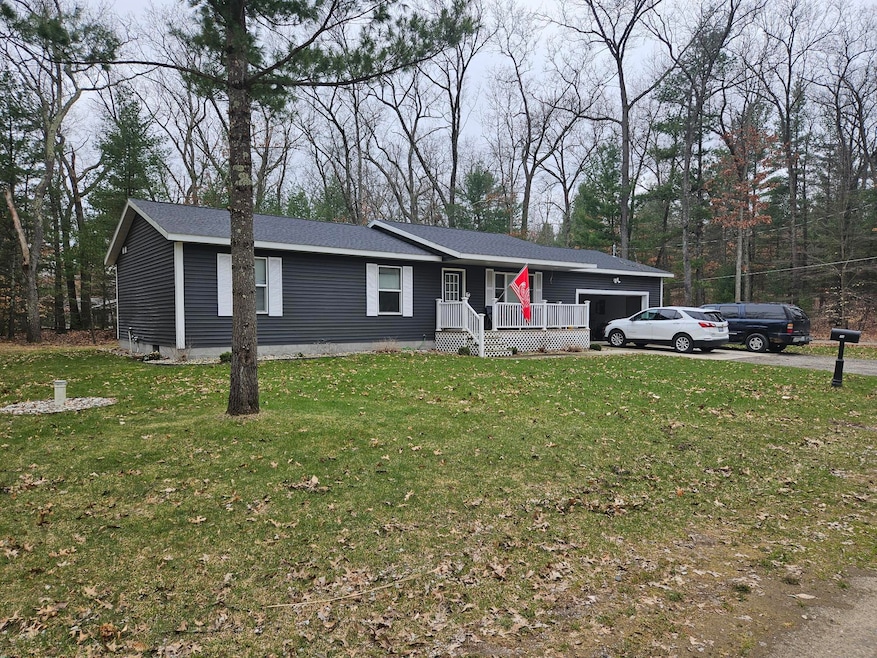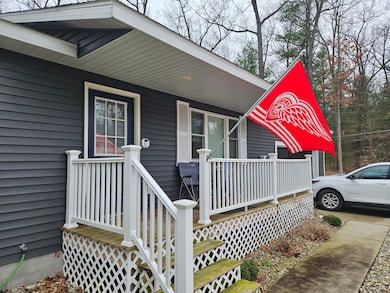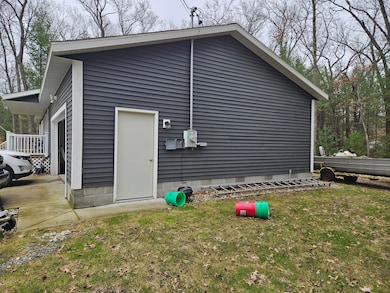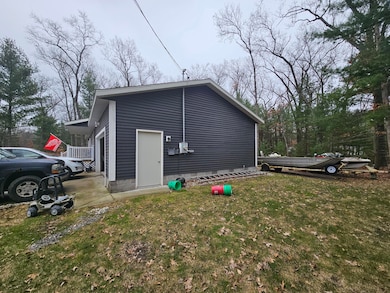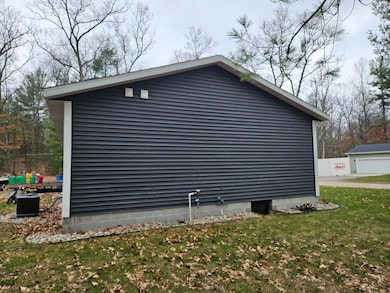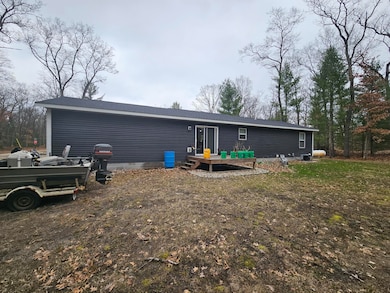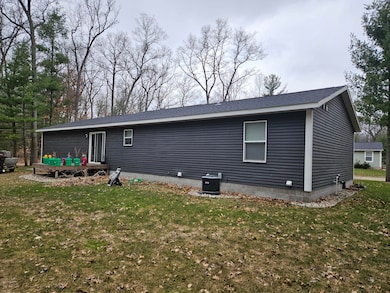687 W Cherry Rd Twin Lake, MI 49457
Estimated payment $1,616/month
Total Views
26,260
3
Beds
2
Baths
1,198
Sq Ft
$209
Price per Sq Ft
Highlights
- Deck
- 2 Car Attached Garage
- Living Room
- Porch
- Eat-In Kitchen
- Home Security System
About This Home
Newer 3-bedroom, 2-bath home located in the Whitehall School District. Features an open-concept layout with convenient main-floor laundry. Enjoy the outdoors from a spacious deck with views of the woods. It includes a large two-car garage and is situated on a quiet dead-end road. The front porch and home are just 4 years old
Home Details
Home Type
- Single Family
Est. Annual Taxes
- $3,671
Year Built
- Built in 2020
Lot Details
- 0.52 Acre Lot
- Lot Dimensions are 225 x 100
- Shrub
- Sprinkler System
- Property is zoned R1, R1
Parking
- 2 Car Attached Garage
Home Design
- Shingle Roof
- Wood Siding
- Vinyl Siding
Interior Spaces
- 1,198 Sq Ft Home
- 1-Story Property
- Insulated Windows
- Window Treatments
- Living Room
- Laminate Flooring
- Crawl Space
Kitchen
- Eat-In Kitchen
- Oven
- Range
- Microwave
- Dishwasher
- Kitchen Island
Bedrooms and Bathrooms
- 3 Main Level Bedrooms
- 2 Full Bathrooms
Laundry
- Laundry on main level
- Laundry in Bathroom
- Dryer
- Washer
Home Security
- Home Security System
- Fire and Smoke Detector
Outdoor Features
- Deck
- Porch
Utilities
- Forced Air Heating and Cooling System
- Heating System Uses Propane
- Heating System Powered By Leased Propane
- Propane
- Well
- Electric Water Heater
- Septic Tank
- Septic System
- High Speed Internet
Map
Create a Home Valuation Report for This Property
The Home Valuation Report is an in-depth analysis detailing your home's value as well as a comparison with similar homes in the area
Home Values in the Area
Average Home Value in this Area
Tax History
| Year | Tax Paid | Tax Assessment Tax Assessment Total Assessment is a certain percentage of the fair market value that is determined by local assessors to be the total taxable value of land and additions on the property. | Land | Improvement |
|---|---|---|---|---|
| 2025 | $3,671 | $136,700 | $0 | $0 |
| 2024 | $1,964 | $132,500 | $0 | $0 |
| 2023 | $1,882 | $106,500 | $0 | $0 |
| 2022 | $3,474 | $93,300 | $0 | $0 |
| 2021 | $3,390 | $83,500 | $0 | $0 |
| 2020 | $30 | $900 | $0 | $0 |
| 2019 | $29 | $900 | $0 | $0 |
| 2018 | $29 | $900 | $0 | $0 |
| 2017 | $28 | $900 | $0 | $0 |
| 2016 | $6 | $900 | $0 | $0 |
| 2015 | -- | $900 | $0 | $0 |
| 2014 | -- | $900 | $0 | $0 |
| 2013 | -- | $900 | $0 | $0 |
Source: Public Records
Property History
| Date | Event | Price | List to Sale | Price per Sq Ft |
|---|---|---|---|---|
| 08/13/2025 08/13/25 | Price Changed | $249,900 | -2.0% | $209 / Sq Ft |
| 06/30/2025 06/30/25 | Price Changed | $255,000 | -1.9% | $213 / Sq Ft |
| 05/05/2025 05/05/25 | For Sale | $260,000 | 0.0% | $217 / Sq Ft |
| 04/17/2025 04/17/25 | Pending | -- | -- | -- |
| 04/11/2025 04/11/25 | For Sale | $260,000 | -- | $217 / Sq Ft |
Source: MichRIC
Purchase History
| Date | Type | Sale Price | Title Company |
|---|---|---|---|
| Warranty Deed | $153,500 | Ata National Title Group Llc | |
| Warranty Deed | $5,000 | None Available |
Source: Public Records
Mortgage History
| Date | Status | Loan Amount | Loan Type |
|---|---|---|---|
| Open | $119,000 | New Conventional |
Source: Public Records
Source: MichRIC
MLS Number: 25014816
APN: 42-500-035-0001-00
Nearby Homes
- 0 W Cedar Rd
- 651 W Hawthorne Rd
- 6472 Beverlyway Dr
- 554 W Church Rd
- 514 W Forest Park Rd
- 6779 Automobile Rd
- 6120 Automobile Rd
- 6900 Automobile Rd
- 385 W Michigan Rd
- 39 Linden St
- 183 Lake Court Rd
- 277 E Baker St
- 0 Columbia Rd
- 362 Louisa Rd
- VL E Pine Ave
- 0 Crystal Lake Rd Unit Lot 2 25012619
- 253 W Crystal Lake Rd
- V/L ''C'' Hyde Park Rd
- 7580 Whitehall Rd
- 7717 N Carefree Dr
- 410 Glen Oaks Dr
- 285 Western Ave
- 292 W Western Ave
- 351 W Western Ave
- 550 W Western Ave
- 233 Delaware Ave Unit 2
- 1094 Williams St Unit 2
- 834 S Sheridan Dr
- 930 Washington Ave
- 2243 E Apple Ave
- 2081 Barclay St
- 1290 W Hackley Ave
- 2032 Harrison Ave
- 2250 Valley St
- 2701 Huizenga St Unit 66
- 1336 W Summit Ave
- 3050 Maple Grove Rd
- 3229 7th St
- 3298 Roosevelt Rd
- 267 Seminole Rd
