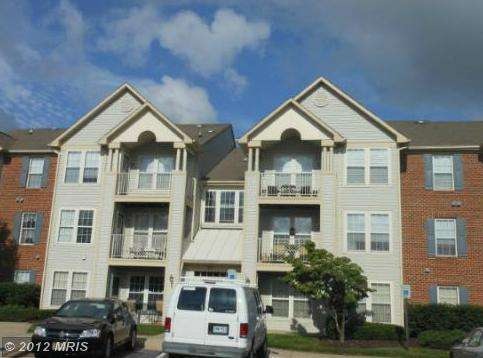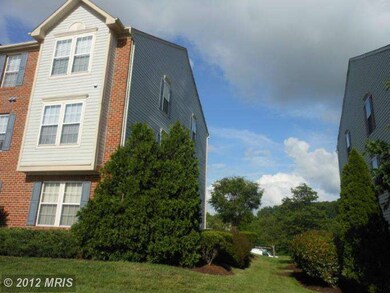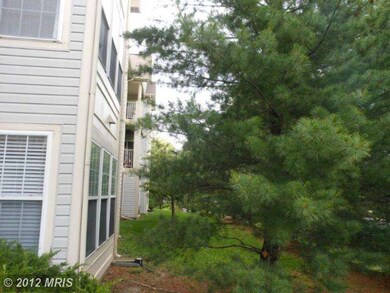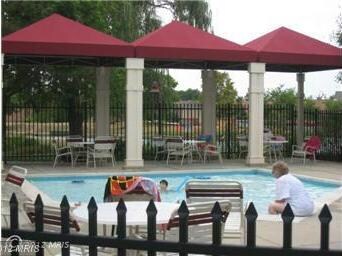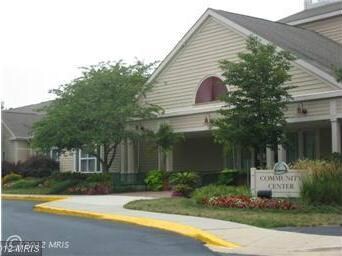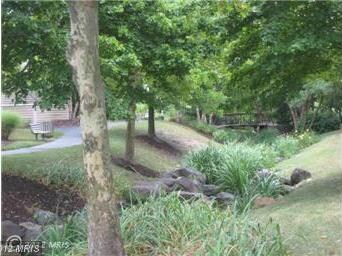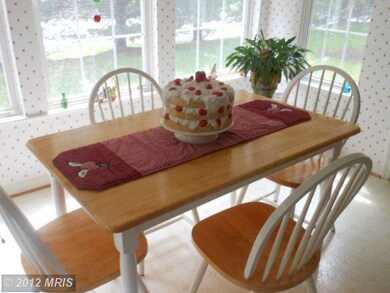
687 Winding Stream Way Unit 102 Odenton, MD 21113
2
Beds
2
Baths
1,200
Sq Ft
$195/mo
HOA Fee
Highlights
- Fitness Center
- Private Pool
- Contemporary Architecture
- Arundel Middle School Rated 9+
- Community Lake
- Traditional Floor Plan
About This Home
As of January 2017A GARDEN 1ST FLR. HANDICAPPED ACCESSIBLE lifestyle 2 master bdr suites A PINE TREED BORDER OF PRIVACY ABUTTING TO SEMI- ENCLOSED PATIO- walk-in closets Walking distance to elem school & amenities, nature trails,indoor-outdoor pools, gym, tennis.Seller can be out as early as 3-31-13. JUST REDUCED TO SELL & SETTLE QUICKLY SHFHOC CALL L.A.FOR FURTHER QUICK OCCUPANCY INFO CODO PKG AVAILABLE ALSO
Property Details
Home Type
- Condominium
Est. Annual Taxes
- $2,459
Year Built
- Built in 1996
HOA Fees
Home Design
- Contemporary Architecture
- Vinyl Siding
Interior Spaces
- 1,200 Sq Ft Home
- Property has 1 Level
- Traditional Floor Plan
- Double Pane Windows
- ENERGY STAR Qualified Windows
- Insulated Windows
- Window Screens
Kitchen
- Breakfast Area or Nook
- Eat-In Kitchen
- Stove
- Microwave
- Dishwasher
- Disposal
Bedrooms and Bathrooms
- 2 Main Level Bedrooms
- En-Suite Bathroom
- 2 Full Bathrooms
Laundry
- Dryer
- Washer
Home Security
- Home Security System
- Intercom
- Flood Lights
Parking
- On-Street Parking
- 1 Assigned Parking Space
Outdoor Features
- Private Pool
- Porch
Utilities
- 90% Forced Air Heating and Cooling System
- Heat Pump System
- Underground Utilities
- Electric Water Heater
Additional Features
- Level Entry For Accessibility
- Property is in very good condition
Listing and Financial Details
- Assessor Parcel Number 020457190091607
- $300 Front Foot Fee per year
Community Details
Overview
- Association fees include exterior building maintenance, lawn maintenance, management, insurance, reserve funds
- Low-Rise Condominium
- Chestnut Gable @ Piney Orchard Community
- Piney Orchard Subdivision
- The community has rules related to covenants
- Community Lake
Amenities
- Common Area
- Community Center
- Party Room
Recreation
- Tennis Courts
- Community Playground
- Fitness Center
- Community Indoor Pool
- Jogging Path
Security
- Storm Windows
- Fire and Smoke Detector
Ownership History
Date
Name
Owned For
Owner Type
Purchase Details
Closed on
May 27, 2025
Sold by
Adams Jennifer M and Schiavone-Blake Jennifer M
Bought by
Dejesus-Santiago Alberto J
Current Estimated Value
Home Financials for this Owner
Home Financials are based on the most recent Mortgage that was taken out on this home.
Original Mortgage
$297,190
Outstanding Balance
$296,678
Interest Rate
6.76%
Mortgage Type
New Conventional
Estimated Equity
$31,649
Purchase Details
Listed on
Nov 3, 2016
Closed on
Jan 12, 2017
Sold by
Hoffman Jamie Seibert
Bought by
Adams Jennifer M
Seller's Agent
Justine Pompei
RE/MAX Realty Group
Buyer's Agent
Kathryne Mann
Long & Foster Real Estate, Inc.
List Price
$210,000
Sold Price
$210,000
Home Financials for this Owner
Home Financials are based on the most recent Mortgage that was taken out on this home.
Avg. Annual Appreciation
5.31%
Original Mortgage
$215,040
Interest Rate
4.13%
Mortgage Type
VA
Purchase Details
Listed on
Aug 9, 2012
Closed on
Apr 30, 2013
Sold by
Svilak Dorothy L and Crockett Dorothy L
Bought by
Hoffman Jamie Seibert
Seller's Agent
Susan Rosko-Thomas
CRCT, LLC
Buyer's Agent
Justine Pompei
RE/MAX Realty Group
List Price
$215,000
Sold Price
$192,500
Premium/Discount to List
-$22,500
-10.47%
Home Financials for this Owner
Home Financials are based on the most recent Mortgage that was taken out on this home.
Avg. Annual Appreciation
2.37%
Original Mortgage
$144,375
Interest Rate
3.57%
Mortgage Type
New Conventional
Similar Homes in Odenton, MD
Create a Home Valuation Report for This Property
The Home Valuation Report is an in-depth analysis detailing your home's value as well as a comparison with similar homes in the area
Home Values in the Area
Average Home Value in this Area
Purchase History
| Date | Type | Sale Price | Title Company |
|---|---|---|---|
| Warranty Deed | $335,000 | Universal Title | |
| Warranty Deed | $335,000 | Universal Title | |
| Deed | $210,000 | Champion Title & Settrlement | |
| Deed | $192,500 | None Available |
Source: Public Records
Mortgage History
| Date | Status | Loan Amount | Loan Type |
|---|---|---|---|
| Open | $297,190 | New Conventional | |
| Closed | $297,190 | New Conventional | |
| Previous Owner | $215,040 | VA | |
| Previous Owner | $144,375 | New Conventional |
Source: Public Records
Property History
| Date | Event | Price | Change | Sq Ft Price |
|---|---|---|---|---|
| 01/12/2017 01/12/17 | Sold | $210,000 | 0.0% | $175 / Sq Ft |
| 11/18/2016 11/18/16 | Pending | -- | -- | -- |
| 11/03/2016 11/03/16 | For Sale | $210,000 | +9.1% | $175 / Sq Ft |
| 04/30/2013 04/30/13 | Sold | $192,500 | -1.3% | $160 / Sq Ft |
| 04/02/2013 04/02/13 | Pending | -- | -- | -- |
| 03/24/2013 03/24/13 | Price Changed | $195,000 | -2.5% | $163 / Sq Ft |
| 03/04/2013 03/04/13 | Price Changed | $200,000 | -2.4% | $167 / Sq Ft |
| 09/01/2012 09/01/12 | Price Changed | $205,000 | -4.7% | $171 / Sq Ft |
| 08/25/2012 08/25/12 | For Sale | $215,000 | 0.0% | $179 / Sq Ft |
| 08/19/2012 08/19/12 | Pending | -- | -- | -- |
| 08/09/2012 08/09/12 | For Sale | $215,000 | -- | $179 / Sq Ft |
Source: Bright MLS
Tax History Compared to Growth
Tax History
| Year | Tax Paid | Tax Assessment Tax Assessment Total Assessment is a certain percentage of the fair market value that is determined by local assessors to be the total taxable value of land and additions on the property. | Land | Improvement |
|---|---|---|---|---|
| 2025 | $2,730 | $263,700 | $131,800 | $131,900 |
| 2024 | $2,730 | $247,733 | $0 | $0 |
| 2023 | $2,547 | $231,767 | $0 | $0 |
| 2022 | $2,255 | $215,800 | $107,900 | $107,900 |
| 2021 | $4,374 | $207,800 | $0 | $0 |
| 2020 | $2,105 | $199,800 | $0 | $0 |
| 2019 | $3,990 | $191,800 | $95,900 | $95,900 |
| 2018 | $1,945 | $191,800 | $95,900 | $95,900 |
| 2017 | $2,045 | $191,800 | $0 | $0 |
| 2016 | -- | $197,800 | $0 | $0 |
| 2015 | -- | $197,800 | $0 | $0 |
| 2014 | -- | $197,800 | $0 | $0 |
Source: Public Records
Agents Affiliated with this Home
-
Justine Pompei

Seller's Agent in 2017
Justine Pompei
Remax 100
(410) 707-3287
49 Total Sales
-
K
Buyer's Agent in 2017
Kathryne Mann
Long & Foster
-
Susan Rosko-Thomas

Seller's Agent in 2013
Susan Rosko-Thomas
CRCT, LLC
(410) 859-5000
19 Total Sales
Map
Source: Bright MLS
MLS Number: 1004097878
APN: 04-571-90091607
Nearby Homes
- 699 Winding Stream Way Unit 203
- 696 Winding Stream Way Unit 104
- 2494 Amber Orchard Ct E Unit 202
- 2410 Chestnut Terrace Ct Unit 304
- 2493 Amber Orchard Ct E Unit 103
- 2406 Chestnut Terrace Ct Unit 103
- 2503 Amber Orchard Ct W Unit 302
- 2507 Amber Orchard Ct W Unit U202
- 702 Horse Chestnut Ct
- 500 Sugarberry Ct
- 8615 Fluttering Leaf Trail Unit 404
- 2710 Cherrywood Ct
- 8608 Fluttering Leaf Trail Unit 305
- 2715 Piscataway Run Dr
- 8611 Willow Leaf Ln
- 2720 Fresh Water Way
- 8609 Wintergreen Ct Unit 308
- 8609 Wintergreen Ct Unit 105
- 8609 Wintergreen Ct Unit 302
- 8609 Wintergreen Ct Unit 408
