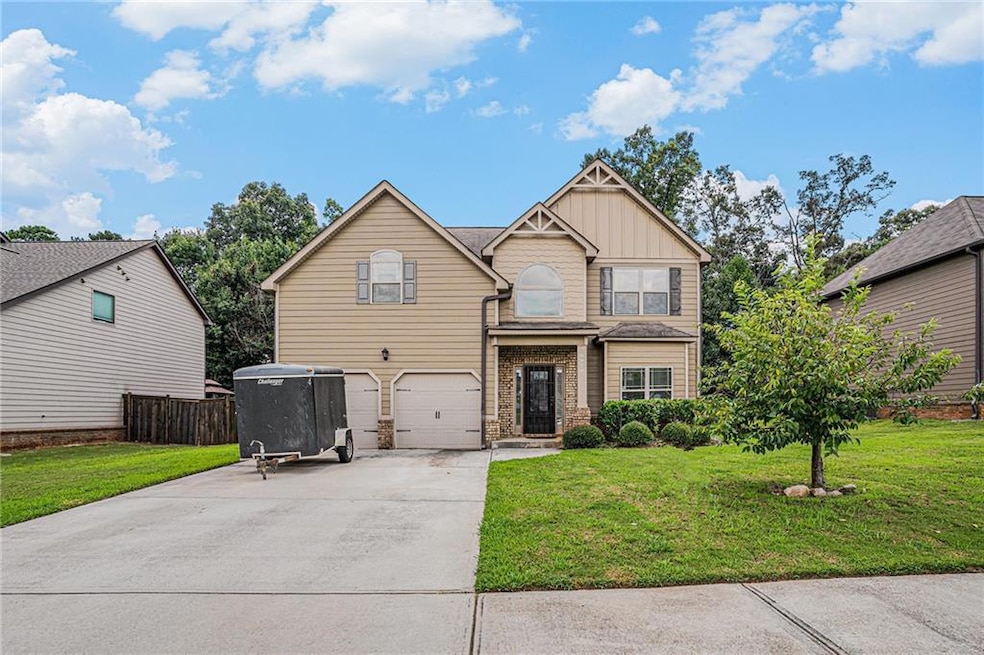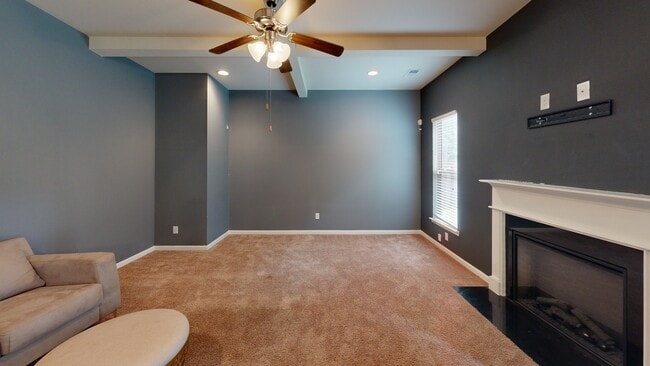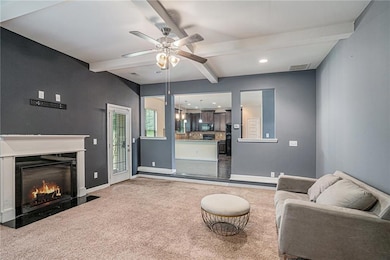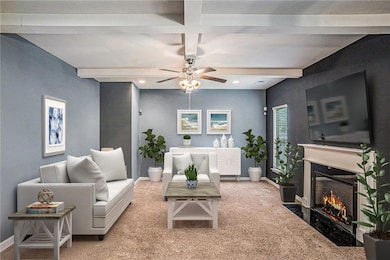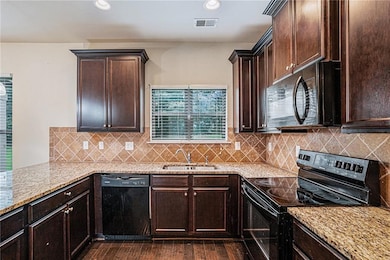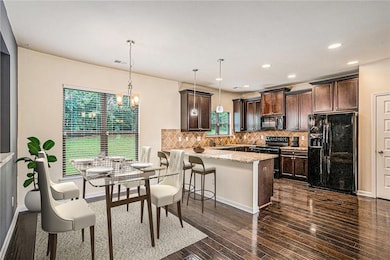Beautifully designed traditional home waiting for you! Nestled in its splendor, this home offers a welcoming foyer that leads to an open-concept living room perfect for entertaining. The charming, custom-designed masonry fireplace commands attention while creating a warm ambiance for intimate days and nights. The chef's kitchen is a culinary dream, featuring beautiful granite countertops for baking and custom wood cabinets to store all the latest gadgets. The breakfast area is ideal for hosting delicious delights during holiday gatherings. With abundant natural light and ample windows, the space is filled with rays that inspire creative ideas or provide a peaceful retreat within the den/office and formal living room area. With so much space, the choice is yours to create the areas you need! A cascading staircase leads to the upstairs, which offers four expansive bedrooms, deep closets, and a separate laundry room. The additional owner's suite is an oasis away from home, featuring a deep soaking tub, a glass-encased shower, dual vanities, a walk-in closet, and a sitting area to escape daily stresses. The professionally manicured lawn integrates seamlessly with nature, and you can relax on your patio with a cabana-like custom feel. With elegant design and tasteful decor, nothing has been overlooked. Close to shops, the highway, and more-your dream home awaits!

