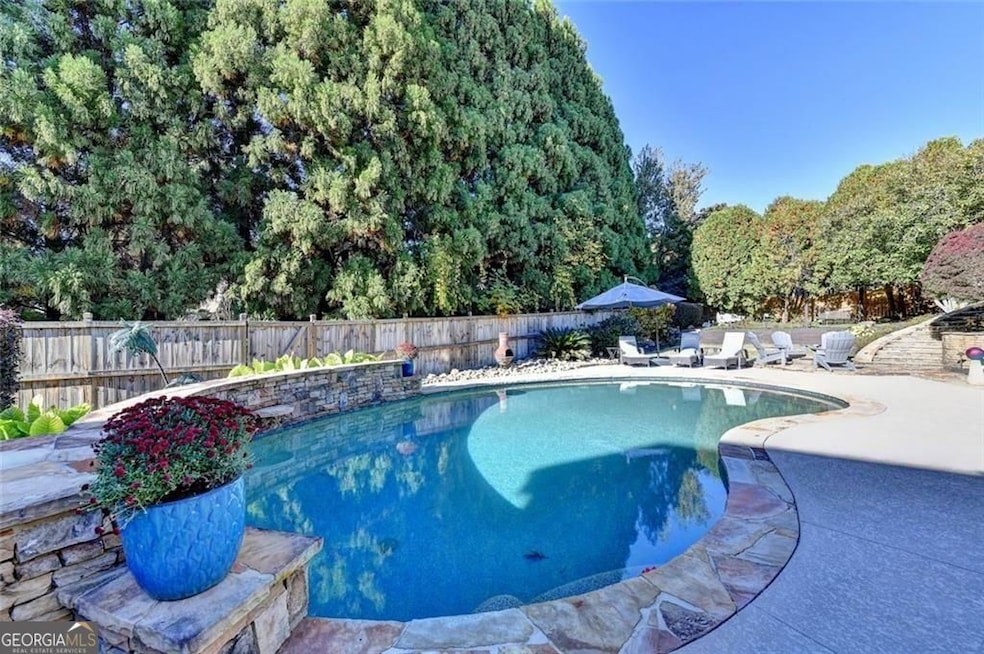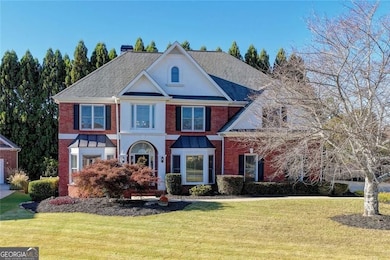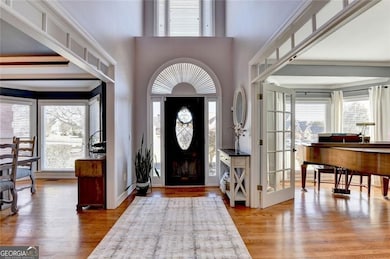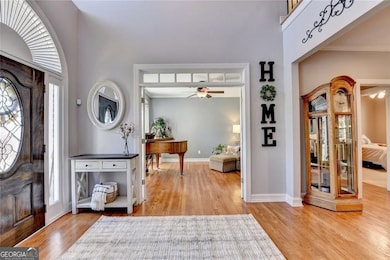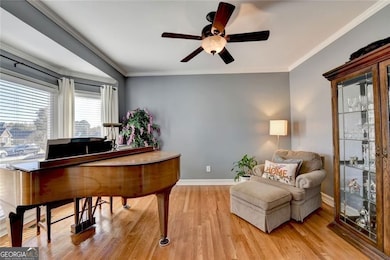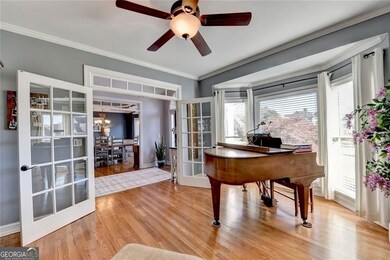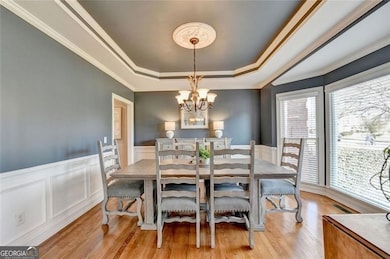6870 Grassmoor Grange Way Cumming, GA 30040
Estimated payment $5,137/month
Highlights
- Golf Course Community
- Fitness Center
- Clubhouse
- Vickery Creek Middle School Rated A
- Heated In Ground Pool
- Deck
About This Home
Beautifully maintained 5-bedroom, 5-bathroom home in the highly sought after West Forsyth neighborhood of Polo Golf and Country Club. You'll love entertaining family and friends in the amazing backyard featuring a new trex deck with pergola, heated saltwater Pebble Tec pool with waterfall, under deck sitting area with under decking, a huge ceiling fan, and an outdoor tv. Around the pool, you'll enjoy a firepit, a three-person pergola swing overlooking your very own putting green and more! You'll be able to bring the party inside to the beautiful finished terrace level with stunning travertine floors, a full bathroom for guests, stacked stone fireplace with gas logs, built in bookshelves, along with a kitchen/bar area with sink, built in wine storage, and a full-size refrigerator. There are two additional finished rooms in the basement - perfect for an exercise room/man cave/craft room/etc. and there is still plenty of unfinished storage area, including a workshop area with outdoor access to store all your lawn equipment and pool floats. The main level of the home features a two-story entry and two-story family room; a guest bedroom and full bathroom; real hardwood floors; built in cabinets with bookshelves in the family room and the breakfast room; bay windows in the dining room, formal living room and breakfast room allow for natural light to fill the main living areas; and decorative archways that add architectural interest and elevate the living room. The spacious primary suite boasts a sitting area, also with bay windows overlooking the pool, a huge bathroom with a jetted tub, large shower with frameless shower door, double vanities, trayed ceiling, and a closet that's definitely large enough for two people to share! Three additional generously sized secondary bedrooms are also upstairs, each with vaulted ceilings; one has its own ensuite, and the other two bedrooms share a hall bathroom. The large attic, accessed from pull down attic stairs, is quite large, and offers even more storage for all those holiday decorations that keep accumulating every year. Polo Golf and Country Club offers a variety of memberships from full golf memberships at the championship golf course along with full access to swim/tennis/dining to social memberships including swim/tennis/events. Polo amenities include golf course, 30,000 square foot clubhouse, two swimming pools including an adult only pool and a pool with a waterslide and snack bar, and ten lighted tennis courts. As a community, Polo features large lots with long driveways, established landscaping with plenty of trees, and wide streets that you just can't find in most new construction neighborhoods. Convenient location with easy access to 400 and a variety of fantastic dining and shopping options at The Collection, Avalon, and Halcyon.
Listing Agent
Harry Norman Realtors Brokerage Phone: License #292440 Listed on: 11/07/2025

Home Details
Home Type
- Single Family
Est. Annual Taxes
- $7,191
Year Built
- Built in 2000
Lot Details
- 0.4 Acre Lot
- Privacy Fence
- Back Yard Fenced
- Level Lot
- Garden
HOA Fees
- $50 Monthly HOA Fees
Parking
- 2 Car Garage
Home Design
- Traditional Architecture
- Composition Roof
- Three Sided Brick Exterior Elevation
Interior Spaces
- 2-Story Property
- Bookcases
- Tray Ceiling
- Vaulted Ceiling
- Gas Log Fireplace
- Double Pane Windows
- Bay Window
- Family Room with Fireplace
- Living Room with Fireplace
- Breakfast Room
- Game Room
- Home Gym
- Wood Flooring
- Fire and Smoke Detector
Kitchen
- Breakfast Bar
- Double Oven
- Microwave
- Dishwasher
- Disposal
Bedrooms and Bathrooms
- Walk-In Closet
- Double Vanity
Finished Basement
- Basement Fills Entire Space Under The House
- Interior and Exterior Basement Entry
- Fireplace in Basement
- Natural lighting in basement
Pool
- Heated In Ground Pool
- Saltwater Pool
Outdoor Features
- Deck
- Patio
Schools
- Vickery Creek Elementary And Middle School
- West Forsyth High School
Utilities
- Forced Air Heating and Cooling System
- Underground Utilities
- Phone Available
- Cable TV Available
Listing and Financial Details
- Legal Lot and Block 843 / 2
Community Details
Overview
- Association fees include ground maintenance
- Polo Golf And Country Club Subdivision
Amenities
- Clubhouse
Recreation
- Golf Course Community
- Fitness Center
- Community Pool
Map
Home Values in the Area
Average Home Value in this Area
Tax History
| Year | Tax Paid | Tax Assessment Tax Assessment Total Assessment is a certain percentage of the fair market value that is determined by local assessors to be the total taxable value of land and additions on the property. | Land | Improvement |
|---|---|---|---|---|
| 2025 | $7,191 | $338,952 | $68,000 | $270,952 |
| 2024 | $7,191 | $332,108 | $68,000 | $264,108 |
| 2023 | $6,177 | $309,216 | $60,000 | $249,216 |
| 2022 | $6,164 | $220,608 | $44,000 | $176,608 |
| 2021 | $5,672 | $220,608 | $44,000 | $176,608 |
| 2020 | $5,295 | $202,352 | $34,000 | $168,352 |
| 2019 | $5,285 | $201,496 | $34,000 | $167,496 |
| 2018 | $4,114 | $173,356 | $34,000 | $139,356 |
| 2017 | $3,781 | $156,744 | $30,000 | $126,744 |
| 2016 | $3,696 | $152,744 | $26,000 | $126,744 |
| 2015 | $3,292 | $133,332 | $26,000 | $107,332 |
| 2014 | $2,862 | $120,900 | $24,000 | $96,900 |
Property History
| Date | Event | Price | List to Sale | Price per Sq Ft | Prior Sale |
|---|---|---|---|---|---|
| 11/07/2025 11/07/25 | For Sale | $849,900 | +60.4% | $176 / Sq Ft | |
| 09/06/2018 09/06/18 | Sold | $530,000 | -0.9% | $116 / Sq Ft | View Prior Sale |
| 08/08/2018 08/08/18 | Pending | -- | -- | -- | |
| 08/02/2018 08/02/18 | For Sale | $534,900 | 0.0% | $117 / Sq Ft | |
| 07/21/2018 07/21/18 | Pending | -- | -- | -- | |
| 07/20/2018 07/20/18 | For Sale | $534,900 | -- | $117 / Sq Ft |
Purchase History
| Date | Type | Sale Price | Title Company |
|---|---|---|---|
| Warranty Deed | $530,000 | -- | |
| Quit Claim Deed | -- | -- | |
| Deed | $341,800 | -- |
Mortgage History
| Date | Status | Loan Amount | Loan Type |
|---|---|---|---|
| Open | $424,000 | New Conventional | |
| Previous Owner | $324,684 | New Conventional |
Source: Georgia MLS
MLS Number: 10639586
APN: 059-453
- 7020 Grassmoor Grange Way
- 6750 Moulton Place
- 6670 Nature View Place
- 6410 Newcastle Way
- 7420 Wild Violet Dr
- 6310 Buckingham Place
- 6435 Dressage Crossing
- 6715 Waterbury Way
- 8010 Wakehurst Place
- 7785 Wild Violet Dr
- 6085 Carington Way
- 6160 Wellington Ct
- Peterson with Basement Plan at Hawthorn
- Peterson Plan at Hawthorn
- Rosalynn with Basement Plan at Hawthorn
- Donington with Basement Plan at Hawthorn
- Parkmont with Basement Plan at Hawthorn
- 7390 Cornflower Ct
- 6860 Rocking Horse Ln
- 5405 Falls Landing Dr
- 6835 Polo Fields Pkwy
- 6830 Rocking Horse Ln
- 5485 Sandstone Ct
- 4845 Mistybrooke Ct
- 5150 Adairview Cir
- 7850 Wynfield Cir
- 4210 Essex Pond Way
- 480 Meadow Hill Dr
- 4260 Essex Pond Way
- 4606 Adairview Cir
- 4755 Adairview Cir Unit B
- 4770 Adairview Cir Unit E
- 4770 Adairview Cir Unit C
- 4770 Adairview Cir Unit B
- 5110 Adairview Cir
- 4770 Adairview Cir Unit F
- 7895 Wynfield Cir
