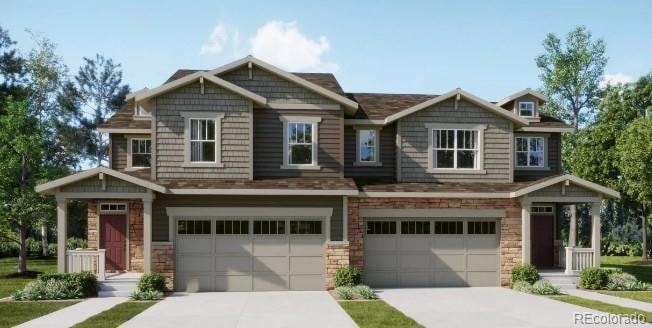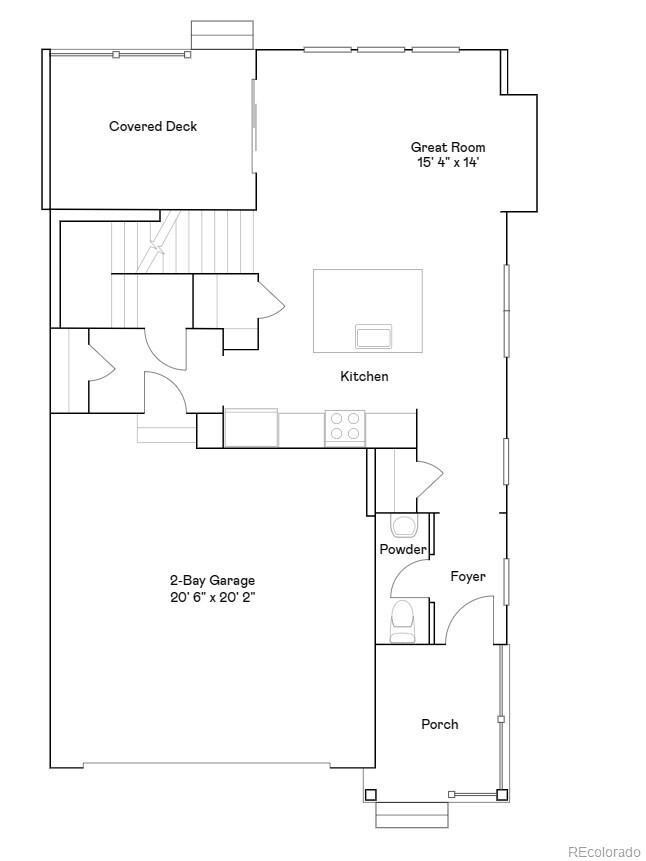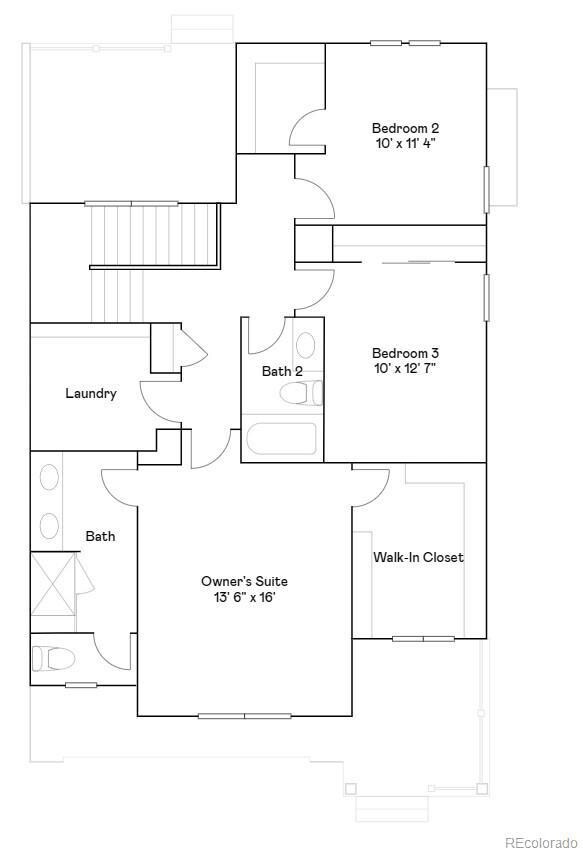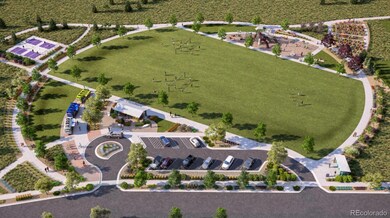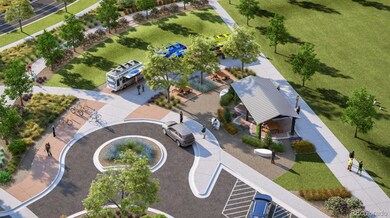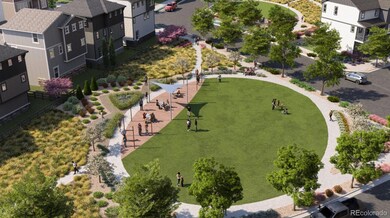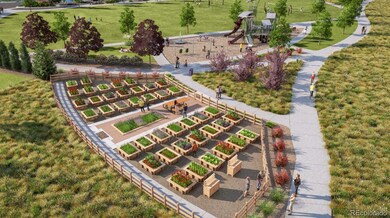6870 Juniper Dr Thornton, CO 80602
Estimated payment $3,605/month
Highlights
- New Construction
- Open Floorplan
- Contemporary Architecture
- Primary Bedroom Suite
- Deck
- Great Room
About This Home
*** This home eligible for Special Financing - Terms and conditions apply - Ask for details!***Discover the perfect blend of style, comfort, and functionality in this beautifully designed paired home. The open-concept main level seamlessly unites the kitchen and Great Room, extending effortlessly to a covered deck—perfect for outdoor dining, morning coffee, or evening relaxation. Upstairs, three inviting bedrooms await, including a refined owner’s suite that offers peaceful privacy and modern comfort. A conveniently located laundry room enhances everyday ease. Elevated finishes throughout—such as luxury vinyl plank flooring and sleek quartz countertops—add a touch of sophistication, while the unfinished basement provides endless potential for future customization. Located in a thriving community, you’ll enjoy quick access to Denver Premium Outlets for exceptional shopping and dining, as well as abundant recreation at Trail Winds Recreation Center. This home delivers a versatile lifestyle designed to complement every chapter of life. Estimated completion is April 2026.
Listing Agent
Coldwell Banker Realty 56 Brokerage Email: kris@thecerettogroup.com,720-939-0558 License #100021260 Listed on: 11/21/2025

Home Details
Home Type
- Single Family
Est. Annual Taxes
- $5,883
Year Built
- Built in 2024 | New Construction
HOA Fees
- $185 Monthly HOA Fees
Parking
- 2 Car Attached Garage
Home Design
- Contemporary Architecture
- Slab Foundation
- Frame Construction
- Composition Roof
- Stone Siding
Interior Spaces
- 2-Story Property
- Open Floorplan
- Double Pane Windows
- Entrance Foyer
- Great Room
- Unfinished Basement
- Basement Fills Entire Space Under The House
- Laundry Room
Kitchen
- Eat-In Kitchen
- Oven
- Microwave
- Dishwasher
- Kitchen Island
- Quartz Countertops
- Disposal
Flooring
- Carpet
- Vinyl
Bedrooms and Bathrooms
- 3 Bedrooms
- Primary Bedroom Suite
- Walk-In Closet
Home Security
- Carbon Monoxide Detectors
- Fire and Smoke Detector
Outdoor Features
- Deck
- Covered Patio or Porch
Schools
- West Ridge Elementary School
- Roger Quist Middle School
- Riverdale Ridge High School
Additional Features
- 3,261 Sq Ft Lot
- Forced Air Heating and Cooling System
Community Details
- Association fees include recycling, trash
- Advanced HOA, Phone Number (303) 482-2213
- Built by Lennar
- Parterre Subdivision, Plateau Cr Elevation Floorplan
Listing and Financial Details
- Assessor Parcel Number R0219001
Map
Home Values in the Area
Average Home Value in this Area
Tax History
| Year | Tax Paid | Tax Assessment Tax Assessment Total Assessment is a certain percentage of the fair market value that is determined by local assessors to be the total taxable value of land and additions on the property. | Land | Improvement |
|---|---|---|---|---|
| 2024 | $424 | $19,520 | $19,520 | -- |
| 2023 | -- | $4,480 | $4,480 | -- |
Property History
| Date | Event | Price | List to Sale | Price per Sq Ft |
|---|---|---|---|---|
| 11/25/2025 11/25/25 | Price Changed | $530,250 | -4.4% | $294 / Sq Ft |
| 11/21/2025 11/21/25 | For Sale | $554,900 | -- | $308 / Sq Ft |
Source: REcolorado®
MLS Number: 3658220
APN: 1571-17-1-11-029
- 6840 Juniper Dr
- 6830 Juniper Dr
- 6919 Juniper Dr
- 6879 Juniper Dr
- 6810 Juniper Dr
- 6821 Arbor E
- 6771 Arbor E
- 6779 Juniper Dr
- 6759 Juniper Dr
- 6786 E 149th Dr
- Alto Plan at Parterre - The Skyline Collection
- Visage Plan at Parterre - The Skyline Collection
- Vista Plan at Parterre - The Skyline Collection
- Forte Plan at Parterre - The Skyline Collection
- 6796 E 149th Dr
- 6816 E 149th Dr
- 6787 E 149th Ave
- Plateau Plan at Parterre - Paired Homes
- Spire Plan at Parterre - Paired Homes
- Ascent Plan at Parterre - Paired Homes
- 13833 Leyden St
- 13561 Oneida Ln
- 13521 Oneida Ln
- 13477 Oneida Ln
- 13476 Oneida Ln
- 13451 Oneida Ln
- 13447 Oneida Ln
- 13413 Oneida Ln
- 4654 E 135th Ave
- 13295 Holly St
- 13364 Birch Cir
- 5530 E 130th Dr
- 13312 Ash Cir
- 12872 Jasmine St
- 12824 Jasmine St
- 4720 E 129th Cir
- 4175 E 130th Place
- 13829 Josephine Ct
- 6650 E 123rd Dr
- 12711 Colorado Blvd Unit I-911
