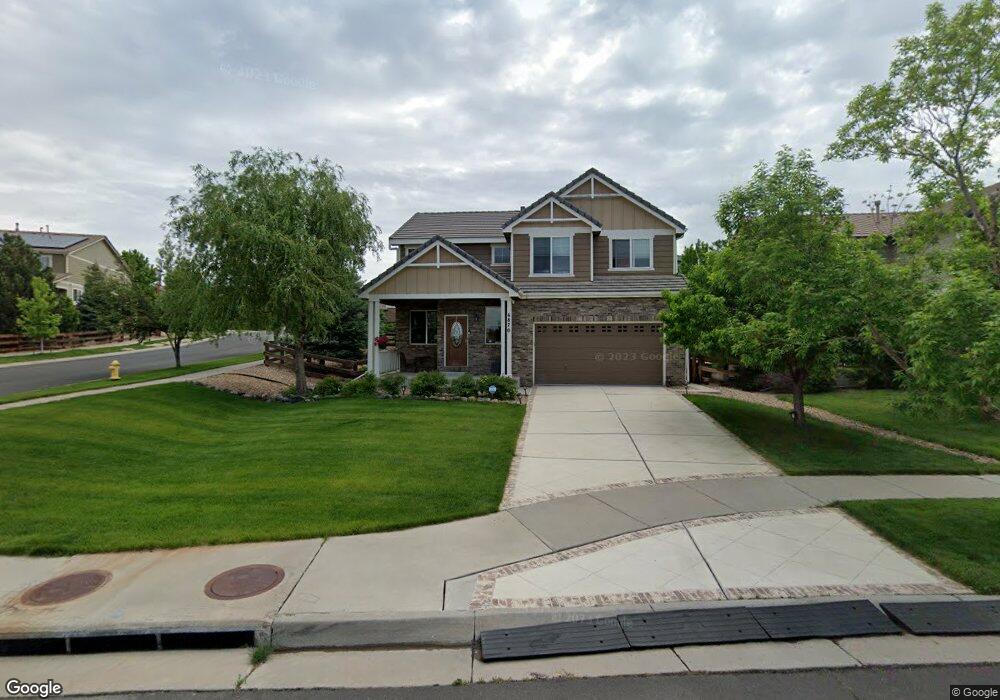6870 S Algonquian Ct Aurora, CO 80016
Tallyn's Reach NeighborhoodEstimated Value: $622,000 - $633,000
4
Beds
4
Baths
2,488
Sq Ft
$252/Sq Ft
Est. Value
About This Home
This home is located at 6870 S Algonquian Ct, Aurora, CO 80016 and is currently estimated at $625,916, approximately $251 per square foot. 6870 S Algonquian Ct is a home located in Arapahoe County with nearby schools including Coyote Hills Elementary School, Cherokee Trail High School, and Our Lady of Loreto School.
Ownership History
Date
Name
Owned For
Owner Type
Purchase Details
Closed on
Jul 22, 2019
Sold by
Opendoor Property N Llc
Bought by
Noe Justin and Noe Lina
Current Estimated Value
Home Financials for this Owner
Home Financials are based on the most recent Mortgage that was taken out on this home.
Original Mortgage
$434,981
Outstanding Balance
$381,082
Interest Rate
3.82%
Mortgage Type
New Conventional
Estimated Equity
$244,834
Purchase Details
Closed on
Feb 26, 2019
Sold by
Brown Jerry H
Bought by
Opendoor Property N Llc
Home Financials for this Owner
Home Financials are based on the most recent Mortgage that was taken out on this home.
Original Mortgage
$250,000,000
Interest Rate
4.4%
Mortgage Type
Commercial
Purchase Details
Closed on
Oct 13, 2017
Sold by
Lai Kevin Tai and Tang Wai Ki
Bought by
Brown Jerry H
Purchase Details
Closed on
Jul 21, 2012
Sold by
Smith Brandon and Smith Klareissa
Bought by
King Tai Kevin and King Tang Wai
Home Financials for this Owner
Home Financials are based on the most recent Mortgage that was taken out on this home.
Original Mortgage
$240,000
Interest Rate
4.49%
Mortgage Type
New Conventional
Purchase Details
Closed on
Aug 20, 2008
Sold by
Axtell Tim D and Axtell Jennifer R
Bought by
Smith Brandon and Smith Klareissa
Home Financials for this Owner
Home Financials are based on the most recent Mortgage that was taken out on this home.
Original Mortgage
$241,300
Interest Rate
6.66%
Mortgage Type
Purchase Money Mortgage
Purchase Details
Closed on
Jul 13, 2005
Sold by
Richmond American Homes Of Colorado Inc
Bought by
Axtell Tim D and Axtell Jennifer R
Home Financials for this Owner
Home Financials are based on the most recent Mortgage that was taken out on this home.
Original Mortgage
$225,800
Interest Rate
6.28%
Mortgage Type
Fannie Mae Freddie Mac
Create a Home Valuation Report for This Property
The Home Valuation Report is an in-depth analysis detailing your home's value as well as a comparison with similar homes in the area
Home Values in the Area
Average Home Value in this Area
Purchase History
| Date | Buyer | Sale Price | Title Company |
|---|---|---|---|
| Noe Justin | $427,500 | None Available | |
| Opendoor Property N Llc | $451,200 | Os National Llc | |
| Brown Jerry H | $429,900 | Fidelity National Title | |
| King Tai Kevin | $302,000 | Land Title Guarantee Company | |
| Smith Brandon | $254,000 | Fita | |
| Axtell Tim D | $282,500 | -- |
Source: Public Records
Mortgage History
| Date | Status | Borrower | Loan Amount |
|---|---|---|---|
| Open | Noe Justin | $434,981 | |
| Previous Owner | Opendoor Property N Llc | $250,000,000 | |
| Previous Owner | King Tai Kevin | $240,000 | |
| Previous Owner | Smith Brandon | $241,300 | |
| Previous Owner | Axtell Tim D | $225,800 |
Source: Public Records
Tax History Compared to Growth
Tax History
| Year | Tax Paid | Tax Assessment Tax Assessment Total Assessment is a certain percentage of the fair market value that is determined by local assessors to be the total taxable value of land and additions on the property. | Land | Improvement |
|---|---|---|---|---|
| 2024 | $4,143 | $38,974 | -- | -- |
| 2023 | $4,143 | $38,974 | $0 | $0 |
| 2022 | $3,692 | $31,303 | $0 | $0 |
| 2021 | $3,698 | $31,303 | $0 | $0 |
| 2020 | $4,153 | $32,754 | $0 | $0 |
| 2019 | $4,069 | $32,754 | $0 | $0 |
| 2018 | $3,428 | $26,712 | $0 | $0 |
| 2017 | $3,399 | $26,712 | $0 | $0 |
| 2016 | $3,271 | $25,774 | $0 | $0 |
| 2015 | $3,174 | $25,774 | $0 | $0 |
| 2014 | $2,348 | $17,695 | $0 | $0 |
| 2013 | -- | $18,600 | $0 | $0 |
Source: Public Records
Map
Nearby Homes
- 6842 S Algonquian Ct
- 6911 S Algonquian Ct
- 23464 E Ontario Place
- 7036 S Gun Club Ct
- 6722 S Winnipeg Cir Unit 103
- 6995 S Buchanan Ct
- 22843 E Briarwood Place
- 6560 S Addison Way
- 22801 E Briarwood Place
- 22771 E Briarwood Place
- 23901 E Easter Place
- 6552 S Biloxi Way
- 6648 S Catawba Way
- 7111 S Wenatchee Way Unit C
- 22742 E Calhoun Place
- 22675 E Ontario Dr Unit 202
- 22675 E Ontario Dr Unit 104
- 22960 E Roxbury Dr Unit E
- 22960 E Roxbury Dr Unit G
- 22610 E Ontario Dr Unit 102
- 6872 S Algonquian Ct
- 4121 S Biloxi Ct
- 6857 S Biloxi Ct
- 6880 S Algonquian Ct
- 6859 S Biloxi Ct
- 6862 S Algonquian Ct
- 6867 S Biloxi Ct
- 6871 S Algonquian Ct
- 6882 S Algonquian Ct
- 6873 S Algonquian Ct
- 6869 S Biloxi Ct
- 6860 S Algonquian Ct
- 6881 S Algonquian Ct
- 23416 E Ottawa Dr
- 6890 S Algonquian Ct
- 6863 S Algonquian Ct
- 6877 S Biloxi Ct
- 6883 S Algonquian Ct
- 23469 E Ottawa Place
- 23386 E Ottawa Dr
