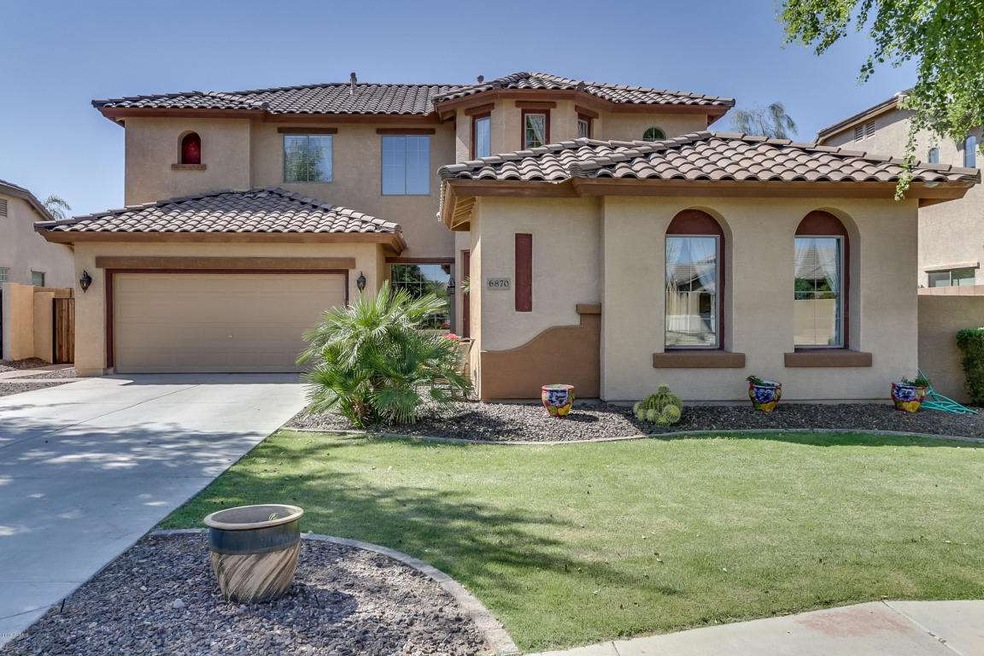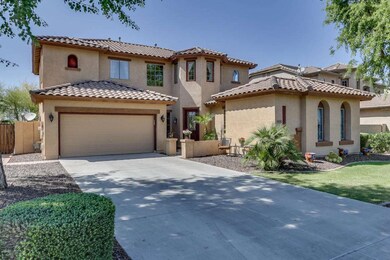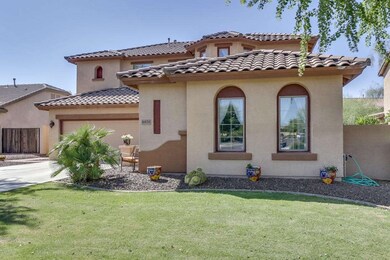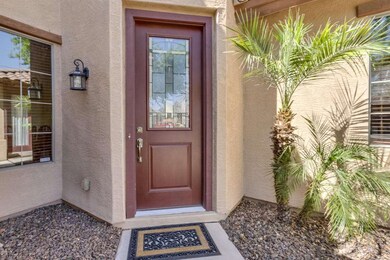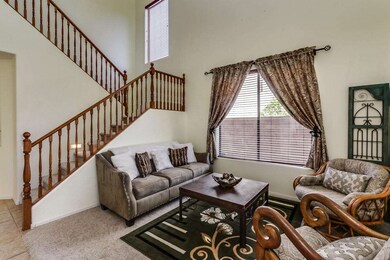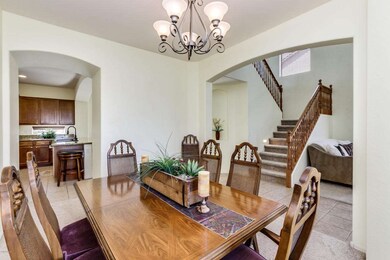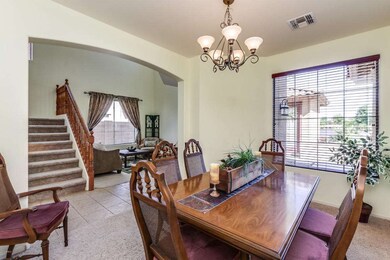
6870 S Crestview Dr Gilbert, AZ 85298
Seville NeighborhoodHighlights
- Golf Course Community
- Contemporary Architecture
- Covered Patio or Porch
- Riggs Elementary School Rated A
- Granite Countertops
- Eat-In Kitchen
About This Home
As of August 2025Impeccably maintained and beautifully cared for home is the highly desirable community of Seville! Look no further, this is the 4 bedroom home PLUS attached guest casita with separate exterior access, you have been waiting for! This Shea built home boasts vaulted ceilings in the grand entry, wood stair rails, separate formal dining room, large breakfast bar, granite counter tops, gas range, large breakfast bar plus island. Stainless steel appliances and staggered cabinets, 3 full bathrooms plus a powder room complete this picture perfect home! The large yard is a welcome retreat with covered patio, extended concrete, raised patio area, grass and curbing. The curb appeal welcomes your arrival! See it today!!
Last Agent to Sell the Property
My Home Group Real Estate License #SA555975000 Listed on: 04/22/2016

Last Buyer's Agent
Heather Bruce
Top Rock Realty License #SA646747000
Home Details
Home Type
- Single Family
Est. Annual Taxes
- $2,136
Year Built
- Built in 2005
Lot Details
- 7,735 Sq Ft Lot
- Block Wall Fence
- Front and Back Yard Sprinklers
Parking
- 2 Car Garage
- 2 Open Parking Spaces
- 2 Carport Spaces
- Garage Door Opener
Home Design
- Contemporary Architecture
- Wood Frame Construction
- Tile Roof
- Stucco
Interior Spaces
- 2,834 Sq Ft Home
- 2-Story Property
- Ceiling Fan
Kitchen
- Eat-In Kitchen
- Breakfast Bar
- Gas Cooktop
- Built-In Microwave
- Dishwasher
- Kitchen Island
- Granite Countertops
Bedrooms and Bathrooms
- 4 Bedrooms
- Walk-In Closet
- Primary Bathroom is a Full Bathroom
- 3.5 Bathrooms
- Dual Vanity Sinks in Primary Bathroom
- Bathtub With Separate Shower Stall
Laundry
- Laundry in unit
- Washer and Dryer Hookup
Outdoor Features
- Covered Patio or Porch
Schools
- Riggs Elementary
- Basha High School
Utilities
- Refrigerated Cooling System
- Zoned Heating
- Heating System Uses Natural Gas
- Cable TV Available
Listing and Financial Details
- Tax Lot 49
- Assessor Parcel Number 313-04-488
Community Details
Overview
- Property has a Home Owners Association
- Seville HOA, Phone Number (602) 957-9191
- Seville Parcel 17 Subdivision
Recreation
- Golf Course Community
Ownership History
Purchase Details
Home Financials for this Owner
Home Financials are based on the most recent Mortgage that was taken out on this home.Purchase Details
Home Financials for this Owner
Home Financials are based on the most recent Mortgage that was taken out on this home.Purchase Details
Home Financials for this Owner
Home Financials are based on the most recent Mortgage that was taken out on this home.Purchase Details
Home Financials for this Owner
Home Financials are based on the most recent Mortgage that was taken out on this home.Purchase Details
Home Financials for this Owner
Home Financials are based on the most recent Mortgage that was taken out on this home.Purchase Details
Purchase Details
Home Financials for this Owner
Home Financials are based on the most recent Mortgage that was taken out on this home.Purchase Details
Home Financials for this Owner
Home Financials are based on the most recent Mortgage that was taken out on this home.Purchase Details
Home Financials for this Owner
Home Financials are based on the most recent Mortgage that was taken out on this home.Purchase Details
Purchase Details
Home Financials for this Owner
Home Financials are based on the most recent Mortgage that was taken out on this home.Similar Homes in Gilbert, AZ
Home Values in the Area
Average Home Value in this Area
Purchase History
| Date | Type | Sale Price | Title Company |
|---|---|---|---|
| Warranty Deed | $689,000 | Navi Title Agency | |
| Warranty Deed | -- | Pioneer Title Agency | |
| Warranty Deed | -- | Pioneer Title Agency | |
| Warranty Deed | $725,000 | American Title Services | |
| Warranty Deed | $405,000 | Pioneer Title Agency Inc | |
| Cash Sale Deed | $320,000 | Lawyers Title Of Arizona Inc | |
| Interfamily Deed Transfer | -- | None Available | |
| Warranty Deed | $237,000 | First American Title Ins Co | |
| Special Warranty Deed | $220,000 | Guaranty Title Agency | |
| Grant Deed | -- | None Available | |
| Trustee Deed | $195,000 | None Available | |
| Warranty Deed | $253,066 | First American Title Ins Co | |
| Warranty Deed | -- | First American Title Ins Co |
Mortgage History
| Date | Status | Loan Amount | Loan Type |
|---|---|---|---|
| Open | $516,750 | New Conventional | |
| Previous Owner | $511,840 | New Conventional | |
| Previous Owner | $580,000 | New Conventional | |
| Previous Owner | $412,000 | New Conventional | |
| Previous Owner | $364,500 | New Conventional | |
| Previous Owner | $256,000 | New Conventional | |
| Previous Owner | $21,000 | Future Advance Clause Open End Mortgage | |
| Previous Owner | $213,300 | New Conventional | |
| Previous Owner | $220,000 | VA | |
| Previous Owner | $431,000 | Negative Amortization | |
| Previous Owner | $320,000 | Fannie Mae Freddie Mac | |
| Previous Owner | $46,400 | Credit Line Revolving | |
| Previous Owner | $236,050 | New Conventional |
Property History
| Date | Event | Price | Change | Sq Ft Price |
|---|---|---|---|---|
| 08/06/2025 08/06/25 | Sold | $689,000 | -2.9% | $243 / Sq Ft |
| 07/03/2025 07/03/25 | Pending | -- | -- | -- |
| 05/15/2025 05/15/25 | For Sale | $709,900 | -2.1% | $250 / Sq Ft |
| 08/16/2022 08/16/22 | Sold | $725,000 | +8.2% | $256 / Sq Ft |
| 07/12/2022 07/12/22 | Pending | -- | -- | -- |
| 07/01/2022 07/01/22 | For Sale | $670,000 | +65.4% | $236 / Sq Ft |
| 08/13/2020 08/13/20 | Sold | $405,000 | 0.0% | $143 / Sq Ft |
| 07/13/2020 07/13/20 | Pending | -- | -- | -- |
| 07/11/2020 07/11/20 | Price Changed | $405,000 | -1.2% | $143 / Sq Ft |
| 07/06/2020 07/06/20 | For Sale | $410,000 | 0.0% | $145 / Sq Ft |
| 06/22/2020 06/22/20 | Pending | -- | -- | -- |
| 06/05/2020 06/05/20 | Price Changed | $410,000 | -1.2% | $145 / Sq Ft |
| 05/12/2020 05/12/20 | Price Changed | $415,000 | -1.2% | $146 / Sq Ft |
| 05/02/2020 05/02/20 | For Sale | $420,000 | 0.0% | $148 / Sq Ft |
| 07/01/2016 07/01/16 | Rented | $2,000 | 0.0% | -- |
| 05/31/2016 05/31/16 | For Rent | $2,000 | 0.0% | -- |
| 05/24/2016 05/24/16 | Sold | $320,000 | -3.0% | $113 / Sq Ft |
| 04/02/2016 04/02/16 | For Sale | $329,900 | +39.2% | $116 / Sq Ft |
| 01/26/2012 01/26/12 | Sold | $237,000 | 0.0% | $84 / Sq Ft |
| 12/14/2011 12/14/11 | Pending | -- | -- | -- |
| 12/08/2011 12/08/11 | Off Market | $237,000 | -- | -- |
| 11/10/2011 11/10/11 | Price Changed | $239,000 | -4.0% | $84 / Sq Ft |
| 10/28/2011 10/28/11 | For Sale | $249,000 | -- | $88 / Sq Ft |
Tax History Compared to Growth
Tax History
| Year | Tax Paid | Tax Assessment Tax Assessment Total Assessment is a certain percentage of the fair market value that is determined by local assessors to be the total taxable value of land and additions on the property. | Land | Improvement |
|---|---|---|---|---|
| 2025 | $2,184 | $34,805 | -- | -- |
| 2024 | $2,611 | $33,148 | -- | -- |
| 2023 | $2,611 | $48,180 | $9,630 | $38,550 |
| 2022 | $2,518 | $36,750 | $7,350 | $29,400 |
| 2021 | $2,640 | $33,910 | $6,780 | $27,130 |
| 2020 | $3,099 | $31,310 | $6,260 | $25,050 |
| 2019 | $2,988 | $29,280 | $5,850 | $23,430 |
| 2018 | $2,903 | $27,680 | $5,530 | $22,150 |
| 2017 | $2,737 | $27,720 | $5,540 | $22,180 |
| 2016 | $2,651 | $27,630 | $5,520 | $22,110 |
| 2015 | $2,136 | $25,300 | $5,060 | $20,240 |
Agents Affiliated with this Home
-
Steven Zalewski
S
Seller's Agent in 2025
Steven Zalewski
Polly Mitchell Global Realty
(602) 770-6574
3 in this area
51 Total Sales
-
F
Seller's Agent in 2022
Frank Boyd
Elite Partners
-
B
Seller Co-Listing Agent in 2022
Brittney Boyd
Elite Partners
-
Thea Marr
T
Buyer's Agent in 2022
Thea Marr
Keller Williams Realty Sonoran Living
(480) 948-3338
2 in this area
40 Total Sales
-
H
Seller's Agent in 2020
Heather Bruce
Top Rock Realty
-
Laura Clounch

Buyer's Agent in 2020
Laura Clounch
Bridgeview Condominiums at Tempe Town Lake
(602) 524-0303
22 Total Sales
Map
Source: Arizona Regional Multiple Listing Service (ARMLS)
MLS Number: 5431980
APN: 313-04-488
- 4348 E Muirfield St
- 4389 E Muirfield St
- 4241 E Andre Ave
- 6656 S Classic Way
- 6646 S Cartier Dr
- 4247 E Crown Ct
- 6623 S Classic Way
- 6587 S Classic Way
- 4227 E Ravenswood Dr
- 4455 E Palmdale Ln
- Avelino Plan at Legado West - Cactus
- Casoria Plan at Legado West - Cactus
- Prato Plan at Legado West - Cactus
- Rimini Plan at Legado West - Cactus
- Barletta Plan at Legado West - Cactus
- 24615 S 182nd Place
- 18145 E Vencino St
- 4320 E Greenview Dr
- 18309 E Sunnybrook Ln
- 3890 E Andalusia Ave
