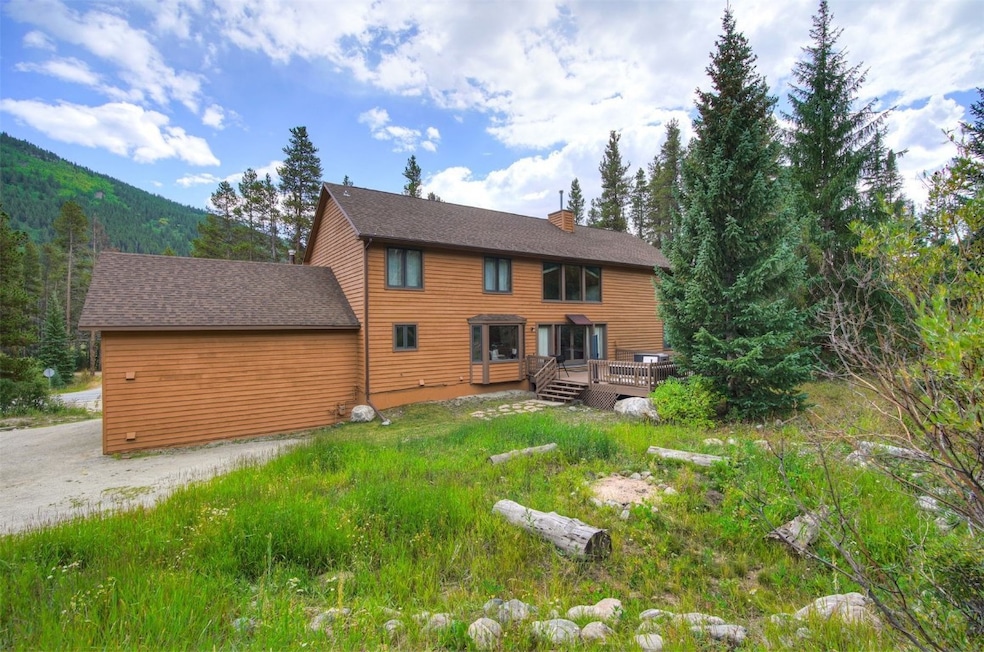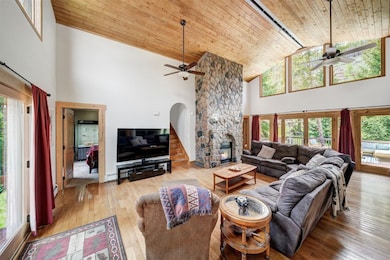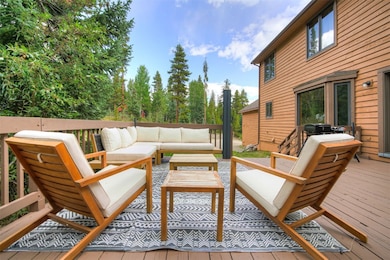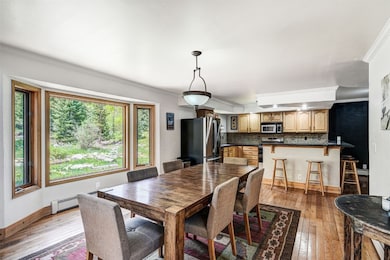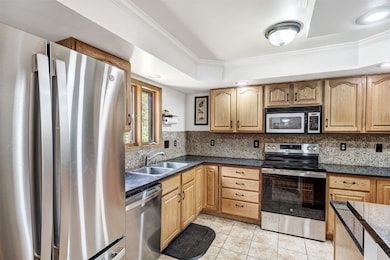
6871 Highway 9 Breckenridge, CO 80424
Estimated payment $9,916/month
Highlights
- Sauna
- Near a National Forest
- Recreation Room
- View of Trees or Woods
- Property is near public transit
- Vaulted Ceiling
About This Home
NEW STAIN, NEW PRICE - at $330.96/sqft. this is the lowest price per square foot single family home in Blue River! It's is an excellent opportunity to own a mountain home full of possibilities and with no HOA! Short term rentals are allowed, with annual projections are over $150k. Seller offering credit at closing for improvements of Buyer's choosing. This will make a fantastic vacation home, full time residence, or investment property! Just 5 minutes to Breck, this spacious 6 bedroom, 5 full bathroom home offers 5,348 square feet of living space, designed for both privacy and entertaining. The interior features hardwood floors, vaulted ceilings and an open living room with floor to ceiling window that flood the space with natural light. The primary bedroom is on the main floor, facing the mountain, with a 5 piece ensuite bath. A separate north and south wing each house 2 bedrooms and 1 full bath. Downstairs, the expansive finished basement has a family room, a den, sauna, full bathroom, and room for more: maybe an additional bedroom, a home theater, wine cellar, home gym or music studio? Not only does the Town of Blue River allow short term rentals, residents also have access to Goose Pasture Tarn for recreational activities including paddle boarding, kayaking and fishing, all with a picturesque backdrop. The free Summit Stage bus stops just outside this house, enabling you and your guests to avoid the hassle of parking in town while you hit the slopes or shop and dine in Breckenridge. Recent updates: exterior professionally stained with solid a stain Sept ’25, well pump replaced June ’25, brand new stainless steel kitchen appliances June '25, roof and boiler replaced within the last 8 years. See supplements or ask your agent for a full list.
Listing Agent
RE/MAX Properties of the Summit Brokerage Phone: (970) 453-7000 License #FA100079155 Listed on: 06/20/2025

Home Details
Home Type
- Single Family
Est. Annual Taxes
- $6,816
Year Built
- Built in 1996
Parking
- 2 Car Attached Garage
Home Design
- Split Level Home
- Entry on the 1st floor
- Concrete Foundation
- Asphalt Roof
Interior Spaces
- 5,348 Sq Ft Home
- 3-Story Property
- Furnished
- Vaulted Ceiling
- Ceiling Fan
- Gas Fireplace
- Great Room
- Family Room
- Dining Room
- Recreation Room
- Sauna
- Views of Woods
- Finished Basement
- Heated Basement
Kitchen
- Eat-In Kitchen
- Electric Range
- Built-In Microwave
- Dishwasher
- Granite Countertops
- Disposal
Flooring
- Wood
- Carpet
- Tile
Bedrooms and Bathrooms
- 6 Bedrooms
- Walk-In Closet
- 5 Full Bathrooms
Laundry
- Laundry on main level
- Washer and Dryer
Schools
- Breckenridge Elementary School
- Summit Middle School
- Summit High School
Utilities
- Baseboard Heating
- Well
- Septic Tank
- Septic System
- Cable TV Available
Additional Features
- 0.66 Acre Lot
- Property is near public transit
Listing and Financial Details
- Assessor Parcel Number 100738
Community Details
Overview
- No Home Owners Association
- Leap Year Sub Subdivision
- Near a National Forest
Amenities
- Public Transportation
Recreation
- Trails
Matterport 3D Tours
Map
Home Values in the Area
Average Home Value in this Area
Tax History
| Year | Tax Paid | Tax Assessment Tax Assessment Total Assessment is a certain percentage of the fair market value that is determined by local assessors to be the total taxable value of land and additions on the property. | Land | Improvement |
|---|---|---|---|---|
| 2024 | $6,840 | $121,445 | -- | -- |
| 2023 | $6,840 | $117,759 | $0 | $0 |
| 2022 | $4,393 | $67,735 | $0 | $0 |
| 2021 | $4,482 | $69,684 | $0 | $0 |
| 2020 | $4,484 | $69,249 | $0 | $0 |
| 2019 | $4,433 | $69,249 | $0 | $0 |
| 2018 | $3,183 | $48,466 | $0 | $0 |
| 2017 | $2,962 | $48,466 | $0 | $0 |
| 2016 | $3,469 | $56,034 | $0 | $0 |
| 2015 | $3,379 | $56,034 | $0 | $0 |
| 2014 | $3,493 | $57,309 | $0 | $0 |
| 2013 | -- | $57,309 | $0 | $0 |
Property History
| Date | Event | Price | List to Sale | Price per Sq Ft | Prior Sale |
|---|---|---|---|---|---|
| 11/11/2025 11/11/25 | Price Changed | $1,770,000 | -6.3% | $331 / Sq Ft | |
| 10/15/2025 10/15/25 | Price Changed | $1,890,000 | -5.0% | $353 / Sq Ft | |
| 10/13/2025 10/13/25 | For Sale | $1,990,000 | 0.0% | $372 / Sq Ft | |
| 10/03/2025 10/03/25 | Pending | -- | -- | -- | |
| 09/05/2025 09/05/25 | Price Changed | $1,990,000 | -6.1% | $372 / Sq Ft | |
| 08/05/2025 08/05/25 | Price Changed | $2,120,000 | -3.4% | $396 / Sq Ft | |
| 06/20/2025 06/20/25 | For Sale | $2,195,000 | +237.7% | $410 / Sq Ft | |
| 06/09/2015 06/09/15 | Sold | $650,000 | 0.0% | $122 / Sq Ft | View Prior Sale |
| 05/10/2015 05/10/15 | Pending | -- | -- | -- | |
| 05/27/2014 05/27/14 | For Sale | $650,000 | -- | $122 / Sq Ft |
Purchase History
| Date | Type | Sale Price | Title Company |
|---|---|---|---|
| Warranty Deed | $650,000 | Land Title Guarantee | |
| Interfamily Deed Transfer | -- | Title Company Of The Rockies | |
| Special Warranty Deed | $499,000 | Title Company Of The Rockies | |
| Trustee Deed | -- | None Available | |
| Warranty Deed | $749,000 | Stewart Title Of Colorado |
Mortgage History
| Date | Status | Loan Amount | Loan Type |
|---|---|---|---|
| Open | $520,000 | Adjustable Rate Mortgage/ARM | |
| Previous Owner | $399,200 | New Conventional | |
| Previous Owner | $596,000 | Adjustable Rate Mortgage/ARM |
About the Listing Agent

Born and raised in Breckenridge, CO, Katy has a deep-rooted connection to this mountain community. Her upbringing instilled in her an appreciation for the area’s unique lifestyle and a strong foundation in the world of real estate, thanks to her real estate involved family.
Having sold real estate in Breckenridge and on the island of Maui, Hawaii, Katy brings a fresh and nuanced perspective to buyers and sellers. Vacation markets behave differently, and she is happy to guide clients
Katy's Other Listings
Source: Summit MLS
MLS Number: S1059944
APN: 100738
- 16 Rustic Terrace
- 14 Rock Springs Rd
- 6565 Highway 9
- 623 Blue River Rd
- 644 Spruce Creek Rd
- 53 Mariposa Place
- 62 Tesemini Ln
- 163 Lakeview Dr
- 89 Wilderness Dr
- 112 Grey Squirrel Ln
- 158 Bryce Estates Rd
- 158 Bryce Estates Rd Unit 4
- 211 Tarnwood Dr
- 735 Gold King Way
- 218 Golden Crown Ln
- 284 Lakeshore Loop
- 0091 Lakecrest Dr
- 525 Gold King Way
- 525 Gold King Way Unit 13
- 189 Co Rd 535
- 1 S Face Dr
- 0092 Scr 855
- 1396 Forest Hills Dr Unit ID1301396P
- 464 Silver Cir
- 50 Drift Rd
- 1772 County Road 4
- 501 Teller St Unit G
- 80 W Main St Unit 214
- 717 Meadow Dr Unit A
- 80 Mule Deer Ct Unit A
- 1121 Dillon Dam Rd
- 73 Cooper Dr
- 252 Poplar Cir
- 8100 Ryan Gulch Rd Unit 107
- 2400 Lodge Pole Cir Unit 302
- 98000 Ryan Gulch Rd
- 4603 Co Rd 1 Unit 2 BR, 1 BA
- 4603 Co Rd 1 Unit 2 Bedroom 1 Bathroom
- 481 3rd St Unit 2-3
