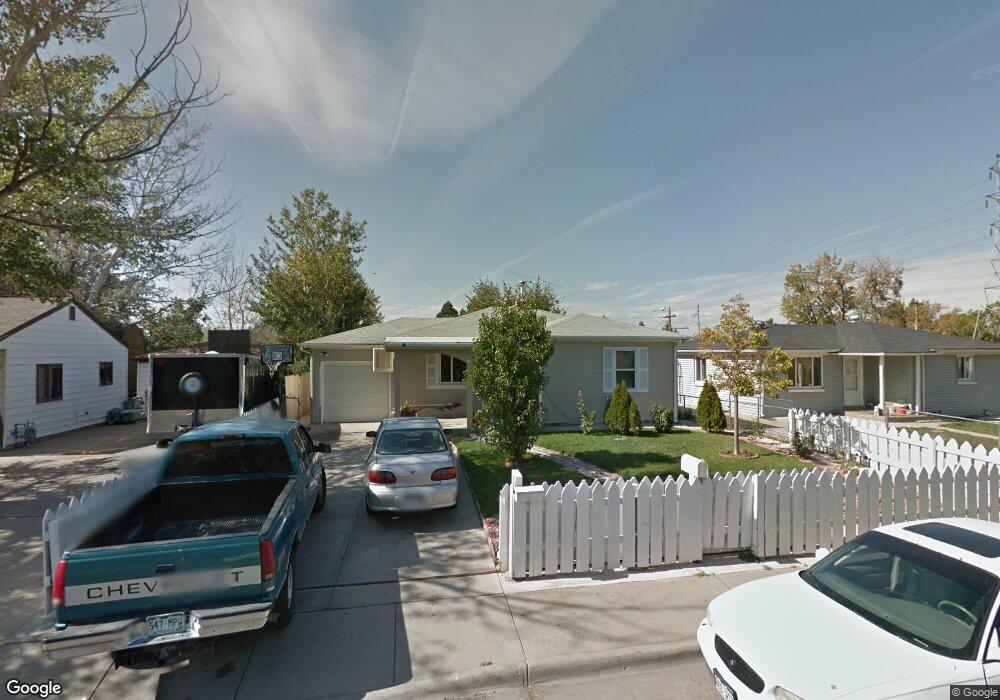6871 Locust St Commerce City, CO 80022
Tichy NeighborhoodEstimated Value: $411,000 - $505,000
4
Beds
2
Baths
2,032
Sq Ft
$225/Sq Ft
Est. Value
About This Home
This home is located at 6871 Locust St, Commerce City, CO 80022 and is currently estimated at $457,514, approximately $225 per square foot. 6871 Locust St is a home located in Adams County with nearby schools including Kemp Elementary School, Kearney Middle School, and Adams City High School.
Ownership History
Date
Name
Owned For
Owner Type
Purchase Details
Closed on
Feb 22, 2008
Sold by
Deutsche Bank National Trust Co
Bought by
Araujo Lomeli Rafael
Current Estimated Value
Purchase Details
Closed on
Oct 18, 2007
Sold by
Servin Fausto and Valenzuela Viviana
Bought by
Deutsche Bank National Trust Co
Purchase Details
Closed on
Dec 17, 2004
Sold by
Servin Fausto and Servin Miguel Angel
Bought by
Servin Fausto and Valenzuela Viviana
Home Financials for this Owner
Home Financials are based on the most recent Mortgage that was taken out on this home.
Original Mortgage
$143,200
Interest Rate
6.87%
Mortgage Type
Negative Amortization
Purchase Details
Closed on
Apr 26, 2002
Sold by
Howes Carol and Mcchesney Marilyn
Bought by
Servin Fausto and Servin Miguel
Home Financials for this Owner
Home Financials are based on the most recent Mortgage that was taken out on this home.
Original Mortgage
$163,927
Interest Rate
7.11%
Mortgage Type
FHA
Purchase Details
Closed on
Apr 9, 2002
Sold by
Howes Carol and Mcchesney Marily
Bought by
Howes Carol and Mcchesney Marily
Home Financials for this Owner
Home Financials are based on the most recent Mortgage that was taken out on this home.
Original Mortgage
$163,927
Interest Rate
7.11%
Mortgage Type
FHA
Purchase Details
Closed on
Apr 7, 1992
Create a Home Valuation Report for This Property
The Home Valuation Report is an in-depth analysis detailing your home's value as well as a comparison with similar homes in the area
Home Values in the Area
Average Home Value in this Area
Purchase History
| Date | Buyer | Sale Price | Title Company |
|---|---|---|---|
| Araujo Lomeli Rafael | $61,000 | Fahtco | |
| Deutsche Bank National Trust Co | -- | None Available | |
| Servin Fausto | -- | Chicago Title Co | |
| Servin Fausto | $167,300 | -- | |
| Howes Carol | -- | -- | |
| -- | -- | -- |
Source: Public Records
Mortgage History
| Date | Status | Borrower | Loan Amount |
|---|---|---|---|
| Previous Owner | Servin Fausto | $143,200 | |
| Previous Owner | Servin Fausto | $163,927 | |
| Closed | Servin Fausto | $35,800 |
Source: Public Records
Tax History Compared to Growth
Tax History
| Year | Tax Paid | Tax Assessment Tax Assessment Total Assessment is a certain percentage of the fair market value that is determined by local assessors to be the total taxable value of land and additions on the property. | Land | Improvement |
|---|---|---|---|---|
| 2024 | $2,602 | $25,810 | $5,310 | $20,500 |
| 2023 | $2,289 | $30,040 | $5,750 | $24,290 |
| 2022 | $2,054 | $22,850 | $5,770 | $17,080 |
| 2021 | $2,083 | $22,850 | $5,770 | $17,080 |
| 2020 | $1,699 | $18,860 | $5,010 | $13,850 |
| 2019 | $1,696 | $18,860 | $5,010 | $13,850 |
| 2018 | $1,337 | $14,480 | $4,460 | $10,020 |
| 2017 | $1,270 | $14,480 | $4,460 | $10,020 |
| 2016 | $1,030 | $11,370 | $2,070 | $9,300 |
| 2015 | $1,051 | $11,370 | $2,070 | $9,300 |
| 2014 | $831 | $8,960 | $1,350 | $7,610 |
Source: Public Records
Map
Nearby Homes
- 6420 E 68th Ave
- 6751 Leyden St
- 6721 Leyden St
- 6711 Leyden St
- 6625 Locust St
- 6251 E 66th Place
- 7050 Kearney Ct
- 5971 E 69th Ave
- 5971 E 69th Ave Unit 21
- 6980 Niagara St
- 6601 E 71st Ave
- 5680 E 67th Ave
- 0 Lot 2 Unit REC2976963
- 6681 Holly St
- 6446 Monaco St
- 7030 Grape St
- 6911 Weiman Ct
- 7131 Pontiac St
- 5441 E 67th Place
- 6694 Highway 2 Unit 17
- 6881 Locust St
- 6861 Locust St
- 6851 Locust St
- 6860 Leyden St
- 6850 Leyden St
- 6870 Locust St
- 6880 Locust St
- 6841 Locust St
- 6860 Locust St
- 6450 E 69th Ave
- 6840 Leyden St
- 6823 Locust St
- 6850 Locust St
- 6861 Leyden St
- 6830 Leyden St
- 6911 Locust St
- 6290 E 69th Ave
- 6851 Leyden St
- 6910 Leyden St
- 6460 E 69th Ave
