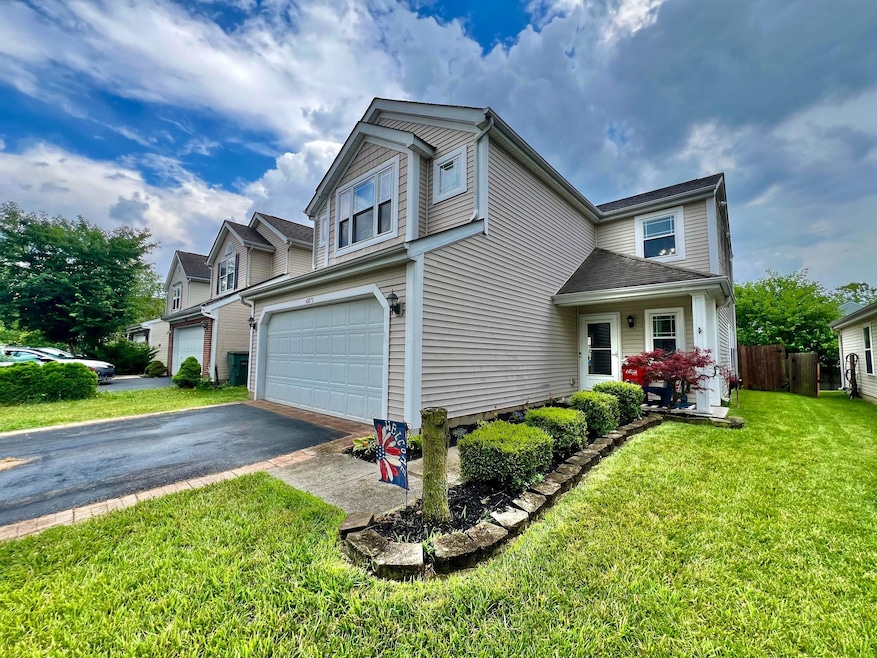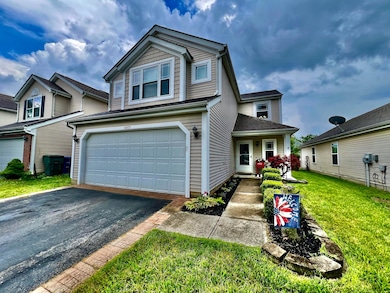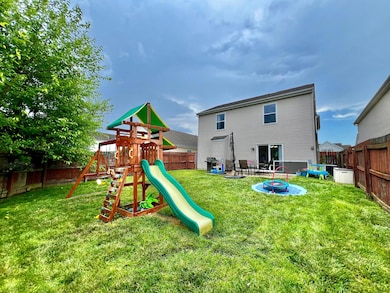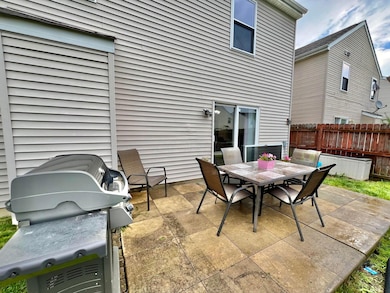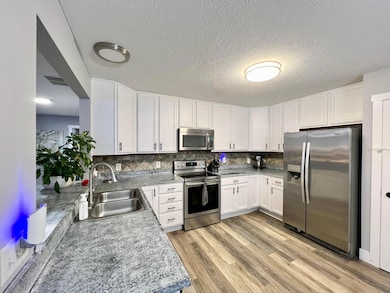
6871 Manor Crest Ln Canal Winchester, OH 43110
Abby Trails NeighborhoodHighlights
- Modern Architecture
- 2 Car Attached Garage
- Forced Air Heating and Cooling System
- Fenced Yard
- Patio
- Carpet
About This Home
As of July 2025Open house Sunday 12-2! Welcome to 6871 Manor Crest Lane! This home features an open floor plan, large rooms, second floor laundry and a fenced in yard while also offering 4 bedrooms, two and a half bathrooms and almost 2100 square feet of living space. The owners suite bedroom includes vaulted ceilings and a owners suite bath with a walk in closet. Updates include new 6 panel doors and new carpet throughout the second level. The backyard patio is perfect for grilling and entertaining! This quiet neighborhood is conveniently located near shopping, dining and freeway access. Schedule your showing today!
Last Agent to Sell the Property
Keller Williams Consultants License #2013002583 Listed on: 06/27/2025

Home Details
Home Type
- Single Family
Est. Annual Taxes
- $4,104
Year Built
- Built in 2005
Lot Details
- 4,792 Sq Ft Lot
- Fenced Yard
- Fenced
HOA Fees
- $17 Monthly HOA Fees
Parking
- 2 Car Attached Garage
Home Design
- Modern Architecture
- Slab Foundation
- Vinyl Siding
Interior Spaces
- 2,080 Sq Ft Home
- 2-Story Property
- Gas Log Fireplace
- Insulated Windows
- Laundry on upper level
Kitchen
- Electric Range
- Microwave
- Dishwasher
Flooring
- Carpet
- Vinyl
Bedrooms and Bathrooms
- 4 Bedrooms
Outdoor Features
- Patio
Utilities
- Forced Air Heating and Cooling System
- Heating System Uses Gas
- Gas Water Heater
Community Details
- Association Phone (877) 405-1089
- Omni HOA
Listing and Financial Details
- Assessor Parcel Number 530-264529
Ownership History
Purchase Details
Home Financials for this Owner
Home Financials are based on the most recent Mortgage that was taken out on this home.Purchase Details
Home Financials for this Owner
Home Financials are based on the most recent Mortgage that was taken out on this home.Similar Homes in Canal Winchester, OH
Home Values in the Area
Average Home Value in this Area
Purchase History
| Date | Type | Sale Price | Title Company |
|---|---|---|---|
| Warranty Deed | $228,000 | World Class Title | |
| Warranty Deed | $161,300 | Transohio R |
Mortgage History
| Date | Status | Loan Amount | Loan Type |
|---|---|---|---|
| Open | $221,160 | New Conventional | |
| Previous Owner | $9,490 | FHA | |
| Previous Owner | $159,815 | FHA |
Property History
| Date | Event | Price | Change | Sq Ft Price |
|---|---|---|---|---|
| 07/29/2025 07/29/25 | Sold | $299,000 | -0.3% | $144 / Sq Ft |
| 06/29/2025 06/29/25 | Price Changed | $299,900 | -6.3% | $144 / Sq Ft |
| 06/27/2025 06/27/25 | For Sale | $319,900 | +40.3% | $154 / Sq Ft |
| 10/20/2020 10/20/20 | Sold | $228,000 | +3.7% | $110 / Sq Ft |
| 10/19/2020 10/19/20 | Pending | -- | -- | -- |
| 09/18/2020 09/18/20 | For Sale | $219,900 | -- | $106 / Sq Ft |
Tax History Compared to Growth
Tax History
| Year | Tax Paid | Tax Assessment Tax Assessment Total Assessment is a certain percentage of the fair market value that is determined by local assessors to be the total taxable value of land and additions on the property. | Land | Improvement |
|---|---|---|---|---|
| 2024 | $4,104 | $96,780 | $25,730 | $71,050 |
| 2023 | $4,065 | $96,775 | $25,725 | $71,050 |
| 2022 | $2,605 | $51,600 | $8,860 | $42,740 |
| 2021 | $2,844 | $51,600 | $8,860 | $42,740 |
| 2020 | $2,639 | $52,020 | $8,860 | $43,160 |
| 2019 | $2,552 | $45,010 | $7,700 | $37,310 |
| 2018 | $2,673 | $45,010 | $7,700 | $37,310 |
| 2017 | $2,662 | $45,010 | $7,700 | $37,310 |
| 2016 | $2,747 | $43,860 | $7,390 | $36,470 |
| 2015 | $2,777 | $43,860 | $7,390 | $36,470 |
| 2014 | $2,809 | $43,860 | $7,390 | $36,470 |
| 2013 | $1,237 | $46,165 | $7,770 | $38,395 |
Agents Affiliated with this Home
-

Seller's Agent in 2025
Wesley Thomas
Keller Williams Consultants
(614) 535-6700
1 in this area
49 Total Sales
-
A
Buyer's Agent in 2025
Angela Geoghegan
e-Merge Real Estate Excellence
(614) 893-6929
2 in this area
101 Total Sales
-

Seller's Agent in 2020
Michelle Yerian
RE/MAX
(614) 374-7316
1 in this area
161 Total Sales
-

Buyer's Agent in 2020
Ron Orr
RE/MAX
(614) 296-4112
1 in this area
23 Total Sales
-
R
Buyer's Agent in 2020
Ronnie Orr
RE/MAX
Map
Source: Columbus and Central Ohio Regional MLS
MLS Number: 225023547
APN: 530-264529
- 6872 Spring Bloom Dr
- 3950 Boyer Ridge Dr
- 6817 Riding Trail Dr
- 3866 Sugarbark Dr
- 3854 Sugarbark Dr
- 3857 Winding Twig Dr
- 7540 Twisted Bark Dr
- 7429 Willow Leaf Dr
- 3810 Winding Path Dr
- 7561 Maple Trunk Dr
- 7460 Sugarbark Dr
- 6523 Dorothys Creek
- 3625 Peany Ln
- 3615 Motts Place Ct
- 3565 Motts Place Ct
- 6948 Kinston Dr
- 3450 Quinlan Blvd
- 3386 Buhrmill Rd
- 3345 Trentshire Dr
- 6822 Sowers Dr
