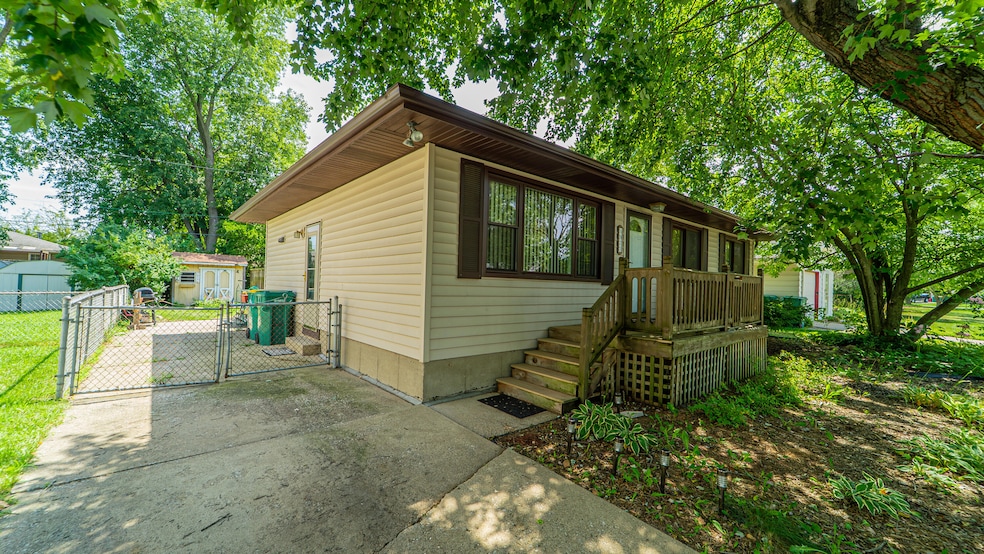
6871 Polk St Merrillville, IN 46410
Turkey Creek NeighborhoodEstimated payment $1,091/month
Highlights
- Deck
- Living Room
- Forced Air Heating and Cooling System
- No HOA
- 1-Story Property
- 4-minute walk to John A. Stefek Park
About This Home
3 bdrm / 1 bath sitting on a partially finished basement...OVER 70K in receipts here...Many updates include: New basement drain tile (16K to Everyday Waterproofing / basement is waterproof and comes with a warranty), brand new downstairs bath (new shower, toilet, flooring and vanity), new utility sink and plumbing in basement, back up battery sump pump, all hardwood floors refinished, new washer and dryer included, all windows replaced, rear deck restoration, upstairs bath restoration, roof, facia, soffit and leaf filter gutter protection...all kitchen appliances included (stove fridge & dishwasher)...private fenced in back yard with a shed & deck located in a quiet neighborhood...cheap taxes...close to shopping and dining...Seller is have a carpenter install new railing on the front deck...Seller will not make any other repairs.
Home Details
Home Type
- Single Family
Est. Annual Taxes
- $996
Year Built
- Built in 1964
Interior Spaces
- 1,064 Sq Ft Home
- 1-Story Property
- Living Room
- Basement
Kitchen
- Gas Range
- Dishwasher
Bedrooms and Bathrooms
- 3 Bedrooms
Laundry
- Dryer
- Washer
Additional Features
- Deck
- 6,316 Sq Ft Lot
- Forced Air Heating and Cooling System
Community Details
- No Home Owners Association
- Turkey Crk Mdws Un 7 Subdivision
Listing and Financial Details
- Assessor Parcel Number 451209380010000030
Map
Home Values in the Area
Average Home Value in this Area
Tax History
| Year | Tax Paid | Tax Assessment Tax Assessment Total Assessment is a certain percentage of the fair market value that is determined by local assessors to be the total taxable value of land and additions on the property. | Land | Improvement |
|---|---|---|---|---|
| 2024 | $3,095 | $133,600 | $29,500 | $104,100 |
| 2023 | $980 | $132,100 | $28,700 | $103,400 |
| 2022 | $980 | $116,500 | $24,500 | $92,000 |
| 2021 | $785 | $101,800 | $22,900 | $78,900 |
| 2020 | $757 | $100,300 | $22,300 | $78,000 |
| 2019 | $1,019 | $100,300 | $22,300 | $78,000 |
| 2018 | $1,026 | $98,900 | $22,300 | $76,600 |
| 2017 | $1,071 | $98,400 | $22,300 | $76,100 |
| 2016 | $1,007 | $97,000 | $21,400 | $75,600 |
| 2014 | $761 | $99,400 | $20,800 | $78,600 |
| 2013 | $785 | $98,800 | $22,100 | $76,700 |
Property History
| Date | Event | Price | Change | Sq Ft Price |
|---|---|---|---|---|
| 08/15/2025 08/15/25 | For Sale | $184,900 | -- | $174 / Sq Ft |
Similar Homes in Merrillville, IN
Source: Northwest Indiana Association of REALTORS®
MLS Number: 826056
APN: 45-12-09-380-010.000-030
- 7011 Tyler Ct
- 855 W 70th Place
- 6937 Fillmore Dr
- 7030 Van Buren Ln
- 7217 Pierce St
- 6767 Van Buren St
- 754 W 67th Ave
- 6665 Van Buren Place
- 7105 Grant St
- 7062 Grant St
- 7064 Grant St
- 7082 Grant St
- 7084 Grant St
- 6746 Madison St
- 7104 Grant St
- 7114 Grant St
- 7195 Grant St
- 1519 W 72nd Place
- 6729 Adams St
- 7275 Grant St
- 6823 Pierce Dr
- 6128 Connecticut St
- 6059 Delaware Dr
- 5825 Massachusetts St
- 5790 Grant St
- 1718 W 55th Ave
- 5629 Massachusetts St Unit 2
- 8201 Polo Club Dr
- 5370 Connecticut St
- 8400 Grant Cir
- 1240 W 52nd Dr
- 1355 E 83rd Ave
- 3944 W 77th Place
- 3103 W 82nd Place Unit 52b
- 3119 W 82nd Place Unit 53b
- 3117 W 82nd Place Unit 53a
- 8413 Jennings Place
- 9000 Lincoln St
- 4967 Carolina St
- 2040 E 84th St






