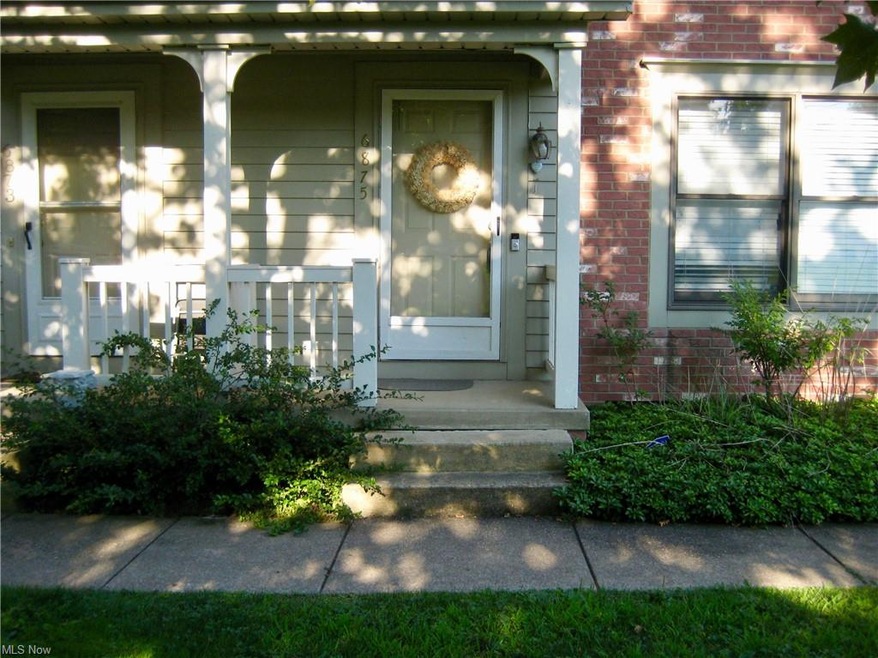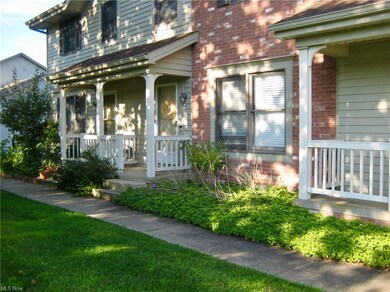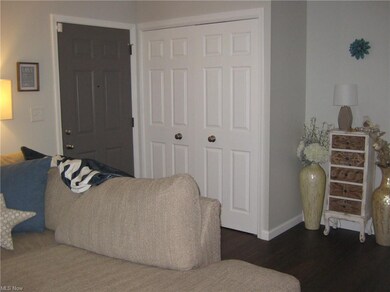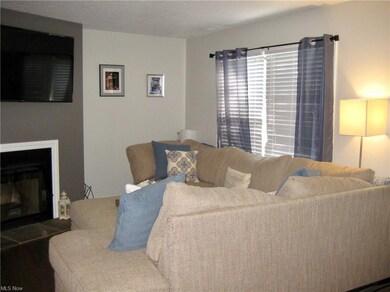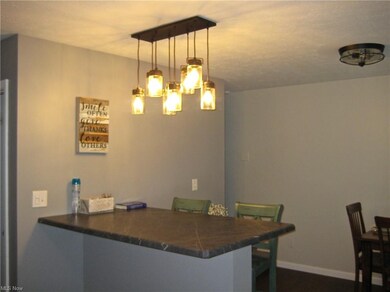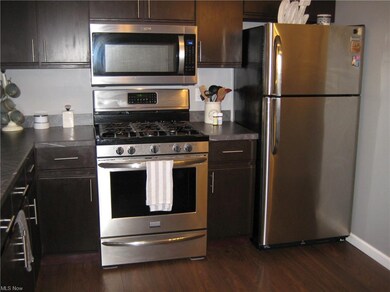
6875 Tippecanoe Rd Unit 6875 Canfield, OH 44406
Highlights
- View of Trees or Woods
- Colonial Architecture
- Wooded Lot
- West Boulevard Elementary School Rated A
- Deck
- 1 Fireplace
About This Home
As of September 2020Beautiful, Updated 2 story, condo with attached garage features Living room w/Gas FP & double closet: updated kitchen and cabinets fully equipped with newer stainless appliances. Enjoy the eat-at bar and dining area with sliding door access to the Raised Deck: updated half bath on main floor and features Quality Vinyl plank flooring and newer plush carpet throughout. Upstairs are 2 Bedrooms, vaulted ceiling and 2 updated bathrooms. The lower level finished recreation room can be utilized as a home gym, office or family room: The laundry room with washer and dryer has rear access from the garage. This lovely condo with front and rear parking is conveniently located close to shopping and restaurants
Last Agent to Sell the Property
Caroline Angelilli
Deleted Agent License #2015000556 Listed on: 08/10/2020

Property Details
Home Type
- Condominium
Est. Annual Taxes
- $2,027
Year Built
- Built in 1983
HOA Fees
- $106 Monthly HOA Fees
Home Design
- Colonial Architecture
- Brick Exterior Construction
- Asphalt Roof
Interior Spaces
- 2-Story Property
- 1 Fireplace
- Views of Woods
- Finished Basement
Kitchen
- Built-In Oven
- Range
- Microwave
- Dishwasher
- Disposal
Bedrooms and Bathrooms
- 2 Bedrooms
Laundry
- Dryer
- Washer
Parking
- 1 Car Attached Garage
- Garage Door Opener
Utilities
- Forced Air Heating and Cooling System
- Heating System Uses Gas
Additional Features
- Deck
- Wooded Lot
Listing and Financial Details
- Assessor Parcel Number 29-115-0-130.00-0
Community Details
Overview
- Association fees include insurance, exterior building, landscaping, property management, trash removal
- Huntington Gardens Community
Pet Policy
- Pets Allowed
Ownership History
Purchase Details
Home Financials for this Owner
Home Financials are based on the most recent Mortgage that was taken out on this home.Purchase Details
Home Financials for this Owner
Home Financials are based on the most recent Mortgage that was taken out on this home.Purchase Details
Home Financials for this Owner
Home Financials are based on the most recent Mortgage that was taken out on this home.Purchase Details
Home Financials for this Owner
Home Financials are based on the most recent Mortgage that was taken out on this home.Purchase Details
Purchase Details
Similar Homes in Canfield, OH
Home Values in the Area
Average Home Value in this Area
Purchase History
| Date | Type | Sale Price | Title Company |
|---|---|---|---|
| Warranty Deed | $119,500 | None Available | |
| Warranty Deed | $105,000 | None Available | |
| Warranty Deed | $84,000 | Attorney | |
| Survivorship Deed | $91,000 | -- | |
| Interfamily Deed Transfer | -- | -- | |
| Warranty Deed | $74,000 | -- |
Mortgage History
| Date | Status | Loan Amount | Loan Type |
|---|---|---|---|
| Open | $95,600 | New Conventional | |
| Previous Owner | $101,850 | New Conventional | |
| Previous Owner | $87,480 | Construction | |
| Previous Owner | $93,000 | Unknown | |
| Previous Owner | $72,800 | Fannie Mae Freddie Mac | |
| Closed | $18,200 | No Value Available |
Property History
| Date | Event | Price | Change | Sq Ft Price |
|---|---|---|---|---|
| 09/30/2020 09/30/20 | Sold | $119,500 | 0.0% | $84 / Sq Ft |
| 08/13/2020 08/13/20 | Pending | -- | -- | -- |
| 08/10/2020 08/10/20 | For Sale | $119,500 | +13.8% | $84 / Sq Ft |
| 07/09/2019 07/09/19 | Sold | $105,000 | -4.5% | $80 / Sq Ft |
| 06/13/2019 06/13/19 | Pending | -- | -- | -- |
| 06/06/2019 06/06/19 | For Sale | $109,900 | +30.8% | $83 / Sq Ft |
| 09/05/2016 09/05/16 | Sold | $84,000 | -12.4% | $75 / Sq Ft |
| 08/23/2016 08/23/16 | Pending | -- | -- | -- |
| 03/17/2016 03/17/16 | For Sale | $95,900 | -- | $86 / Sq Ft |
Tax History Compared to Growth
Tax History
| Year | Tax Paid | Tax Assessment Tax Assessment Total Assessment is a certain percentage of the fair market value that is determined by local assessors to be the total taxable value of land and additions on the property. | Land | Improvement |
|---|---|---|---|---|
| 2024 | $2,255 | $44,600 | $5,250 | $39,350 |
| 2023 | $2,225 | $44,600 | $5,250 | $39,350 |
| 2022 | $2,191 | $33,620 | $5,040 | $28,580 |
| 2021 | $2,193 | $33,620 | $5,040 | $28,580 |
| 2020 | $2,204 | $33,620 | $5,040 | $28,580 |
| 2019 | $2,053 | $28,010 | $4,200 | $23,810 |
| 2018 | $1,777 | $28,010 | $4,200 | $23,810 |
| 2017 | $1,659 | $28,010 | $4,200 | $23,810 |
| 2016 | $1,545 | $24,150 | $5,250 | $18,900 |
| 2015 | $1,514 | $24,150 | $5,250 | $18,900 |
| 2014 | $1,518 | $24,150 | $5,250 | $18,900 |
| 2013 | $1,499 | $24,150 | $5,250 | $18,900 |
Agents Affiliated with this Home
-
C
Seller's Agent in 2020
Caroline Angelilli
Deleted Agent
-

Buyer's Agent in 2020
Paul Sherman
Town One Realty
(330) 550-0721
265 Total Sales
-
R
Seller's Agent in 2019
Richard O'Brien
Deleted Agent
-

Buyer's Agent in 2019
Nicholas Maglis
BHHS Northwood
(330) 519-4000
138 Total Sales
-

Seller's Agent in 2016
Richard Feezle
Deleted Agent
(330) 707-1000
87 Total Sales
-

Seller Co-Listing Agent in 2016
Frank Clinton
Howard Hanna
(330) 519-2363
401 Total Sales
Map
Source: MLS Now
MLS Number: 4213910
APN: 29-115-0-130.00-0
- 3623 Mercedes Place
- 6836 Twin Oaks Ct
- 6957 Tippecanoe Rd
- 1293 Red Tail Hawk Dr Unit 4
- 6879 Kyle Ridge Pointe
- 7701 Huntington Dr
- 6857 Kyle Ridge Pointe
- 1323 Red Tail Hawk Ct
- 1133 Red Tail Hawk Ct Unit 6
- 1173 Red Tail Hawk Ct Unit 4
- 3649 Indian Run Dr Unit 2
- 1193 Red Tail Hawk Ct Unit 1
- 7818 Huntington Cir
- 3895 Indian Run Dr Unit 8
- 7363 Kempton Ct
- 6925 Colleen Dr
- 4300 Westford Place Unit 15A
- 4048 Saint Andrews Ct Unit 2
- 6747 Lockwood Blvd
- 4038 Saint Andrews Ct Unit 6
