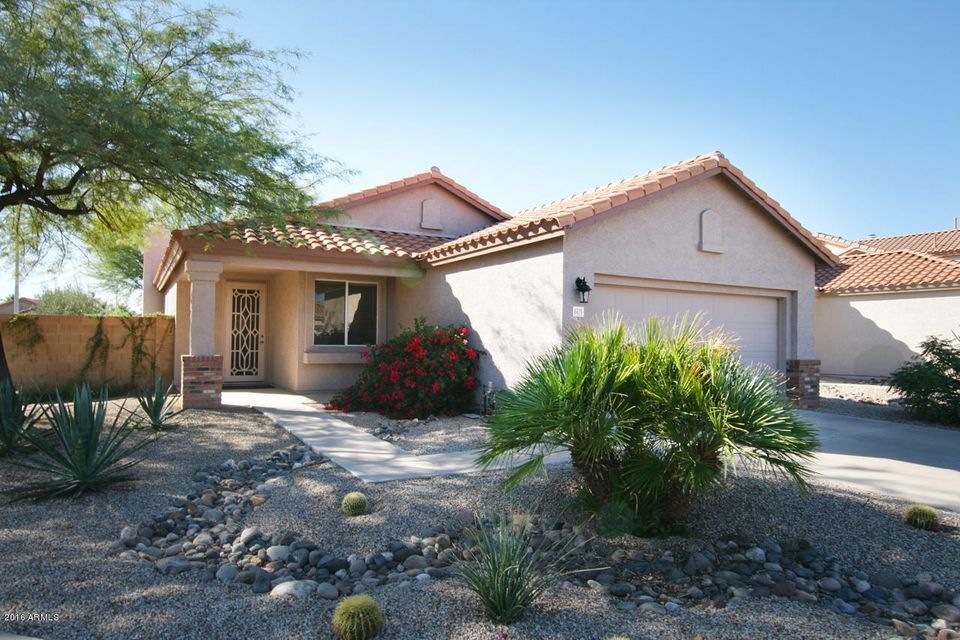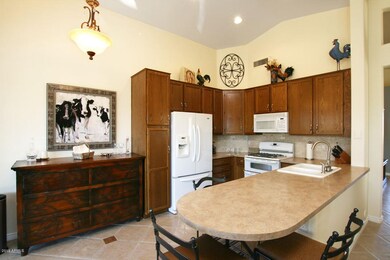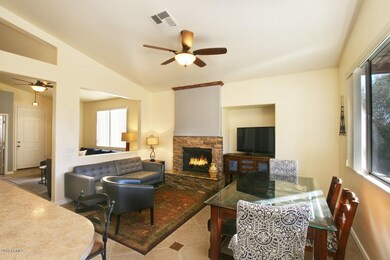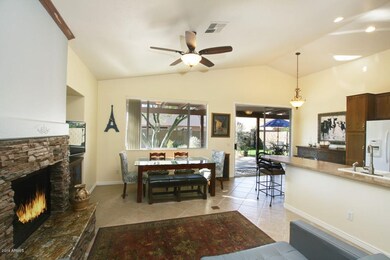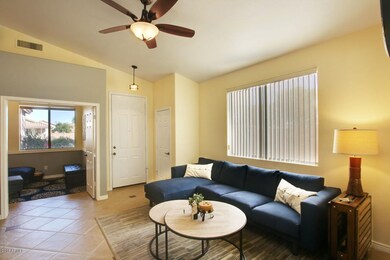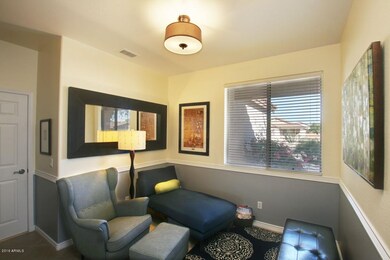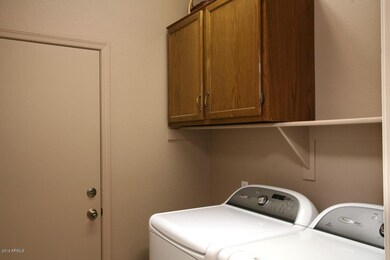
6875 W Harrison St Chandler, AZ 85226
West Chandler NeighborhoodHighlights
- Vaulted Ceiling
- Corner Lot
- 2 Car Direct Access Garage
- Kyrene del Pueblo Middle School Rated A-
- Covered patio or porch
- Eat-In Kitchen
About This Home
As of September 2020Immaculate corner lot w/over $40,000 in upgrades! ''A'' Rated Mid/High Schools. This LOCATION is amazing! Only 1 block from the start of over 20 restaurants & grocery/casual/boutique shopping. Easy access to I-10 and 202 FWY. Low water, Xeriscape landscape w/synthetic turf in backyard, Museum Palo Verde(Hybrid thornless),painted block wall w/gorgeous slate tilework. New custom pergola extends across back of house. Framed 6x8 storage shed. Ext. trim just painted & all new window sunscreens. This home boasts 16x16 tile on diagonal w/decorative inserts, wood laminate floors in BR, 3'' baseboards, fresh int. paint & all new smoke detectors. Updated kitchen w/Wilsonart 3D counter top & extend bar seating peninsula, natural stone backsplash, 42'' upper cabinets, French door fridge included... and double oven with 5 burner gas stove. Gas fireplace has stack stone front, granite hearth with custom fit screen. All new designer lighting and ceiling fans throughout the house. Master bathroom recently had a complete remodel; new shower, dual sink vanity with quartz countertop and comfort raised toilet. Guest bath remodeled with tile baseboards, new vanity and toilet. Oversized Master bedroom with dual closets and glass sliding door to patio. Den can be used as guest room, office or easily converted to 3rd bedroom by adding closet in existing niche. Spacious 9' flat ceilings and vaulted ceilings with pot shelves. Custom 8' security door on front and one on the garage service door. Garage includes a wall of storage cabinets and hardtop removal hoist. Existing pad and electricity for future spa. Too many upgrades to list!
Last Agent to Sell the Property
Pitchfork Property Brokers, LLC License #SA570301000 Listed on: 11/18/2016
Home Details
Home Type
- Single Family
Est. Annual Taxes
- $1,519
Year Built
- Built in 1996
Lot Details
- 5,702 Sq Ft Lot
- Desert faces the front and back of the property
- Block Wall Fence
- Artificial Turf
- Corner Lot
- Front and Back Yard Sprinklers
- Sprinklers on Timer
HOA Fees
- $47 Monthly HOA Fees
Parking
- 2 Car Direct Access Garage
- Garage Door Opener
Home Design
- Wood Frame Construction
- Tile Roof
- Low Volatile Organic Compounds (VOC) Products or Finishes
- Stucco
Interior Spaces
- 1,428 Sq Ft Home
- 1-Story Property
- Vaulted Ceiling
- Ceiling Fan
- Gas Fireplace
- Double Pane Windows
- Vinyl Clad Windows
- Solar Screens
- Family Room with Fireplace
Kitchen
- Eat-In Kitchen
- Breakfast Bar
- Gas Cooktop
- Built-In Microwave
Flooring
- Laminate
- Tile
Bedrooms and Bathrooms
- 3 Bedrooms
- Remodeled Bathroom
- 2 Bathrooms
- Dual Vanity Sinks in Primary Bathroom
Accessible Home Design
- Accessible Hallway
- No Interior Steps
- Raised Toilet
Outdoor Features
- Covered patio or porch
- Outdoor Storage
Schools
- Kyrene De Las Manitas Elementary School
- Kyrene Del Pueblo Middle School
- Mountain Pointe High School
Utilities
- Refrigerated Cooling System
- Heating System Uses Natural Gas
- High Speed Internet
- Cable TV Available
Additional Features
- No or Low VOC Paint or Finish
- Property is near a bus stop
Listing and Financial Details
- Tax Lot 184
- Assessor Parcel Number 308-14-186
Community Details
Overview
- Association fees include ground maintenance
- City Property Mgmt Association, Phone Number (602) 437-4777
- Built by Elliott Homes
- Chandler Crossing Unit 2 Subdivision, The Vail Floorplan
Recreation
- Community Playground
Ownership History
Purchase Details
Home Financials for this Owner
Home Financials are based on the most recent Mortgage that was taken out on this home.Purchase Details
Purchase Details
Home Financials for this Owner
Home Financials are based on the most recent Mortgage that was taken out on this home.Purchase Details
Home Financials for this Owner
Home Financials are based on the most recent Mortgage that was taken out on this home.Purchase Details
Home Financials for this Owner
Home Financials are based on the most recent Mortgage that was taken out on this home.Similar Homes in the area
Home Values in the Area
Average Home Value in this Area
Purchase History
| Date | Type | Sale Price | Title Company |
|---|---|---|---|
| Warranty Deed | $343,500 | Title Alliance Infinity Agcy | |
| Warranty Deed | -- | None Available | |
| Warranty Deed | $272,000 | Security Title Agency Inc | |
| Warranty Deed | $119,642 | Security Title Agency | |
| Cash Sale Deed | $70,000 | Security Title Agency |
Mortgage History
| Date | Status | Loan Amount | Loan Type |
|---|---|---|---|
| Previous Owner | $258,400 | New Conventional | |
| Previous Owner | $111,500 | Unknown | |
| Previous Owner | $113,650 | New Conventional |
Property History
| Date | Event | Price | Change | Sq Ft Price |
|---|---|---|---|---|
| 09/16/2020 09/16/20 | Sold | $343,500 | +3.5% | $241 / Sq Ft |
| 08/28/2020 08/28/20 | For Sale | $332,000 | +22.1% | $232 / Sq Ft |
| 12/30/2016 12/30/16 | Sold | $272,000 | -2.5% | $190 / Sq Ft |
| 11/26/2016 11/26/16 | For Sale | $278,900 | 0.0% | $195 / Sq Ft |
| 11/25/2016 11/25/16 | Pending | -- | -- | -- |
| 11/18/2016 11/18/16 | For Sale | $278,900 | -- | $195 / Sq Ft |
Tax History Compared to Growth
Tax History
| Year | Tax Paid | Tax Assessment Tax Assessment Total Assessment is a certain percentage of the fair market value that is determined by local assessors to be the total taxable value of land and additions on the property. | Land | Improvement |
|---|---|---|---|---|
| 2025 | $1,893 | $22,257 | -- | -- |
| 2024 | $2,030 | $21,197 | -- | -- |
| 2023 | $2,030 | $35,080 | $7,010 | $28,070 |
| 2022 | $1,943 | $26,020 | $5,200 | $20,820 |
| 2021 | $2,008 | $24,660 | $4,930 | $19,730 |
| 2020 | $1,663 | $22,620 | $4,520 | $18,100 |
| 2019 | $1,614 | $21,160 | $4,230 | $16,930 |
| 2018 | $1,561 | $19,400 | $3,880 | $15,520 |
| 2017 | $1,488 | $18,260 | $3,650 | $14,610 |
| 2016 | $1,519 | $17,830 | $3,560 | $14,270 |
| 2015 | $1,402 | $15,670 | $3,130 | $12,540 |
Agents Affiliated with this Home
-
M
Seller's Agent in 2020
Myra Leonard
Infinity & Associates Real Estate
-

Buyer's Agent in 2020
Mondai Adair
Keller Williams Integrity First
(602) 793-0977
5 in this area
124 Total Sales
-

Seller's Agent in 2016
Christina King
Pitchfork Property Brokers, LLC
(480) 452-3933
7 Total Sales
-

Buyer's Agent in 2016
Derek Habbeshaw
AZ Residential Management LLC
(480) 315-1240
33 Total Sales
Map
Source: Arizona Regional Multiple Listing Service (ARMLS)
MLS Number: 5526707
APN: 308-14-186
- 6903 W Ivanhoe St
- 6923 W Laredo St
- 6551 W Shannon Ct Unit 1
- 1409 W Maria Ln
- 717 N Mckemy Ave
- 1100 N Priest Dr Unit 2145
- 6321 W Linda Ln
- 7053 W Stardust Dr
- 721 N Sierra Ct
- 1092 N Roosevelt Ave
- 500 N Roosevelt Ave Unit 53
- 500 N Roosevelt Ave Unit 26
- 36108 W Maddaloni Ave
- 36107 W Maddaloni Ave
- 36086 W Maddaloni Ave
- 36076 W Maddaloni Ave
- 36175 W Maddaloni Ave
- 36175 W Maddaloni Ave
- 36175 W Maddaloni Ave
- 36175 W Maddaloni Ave
