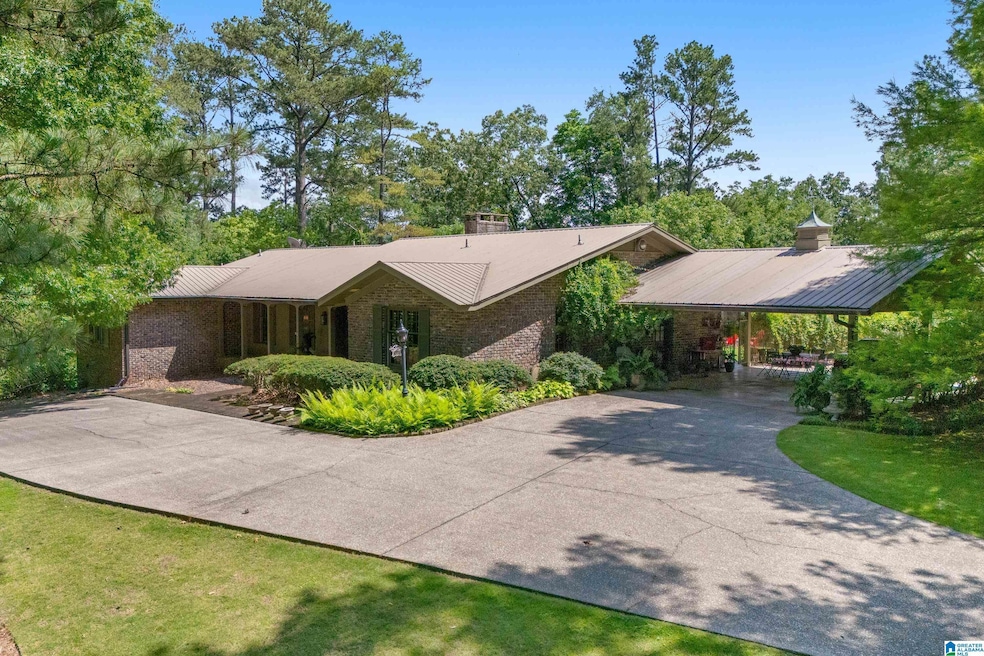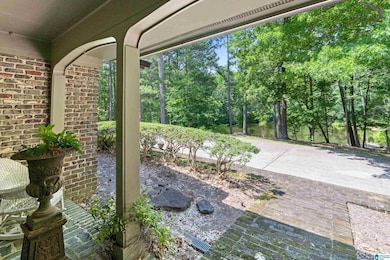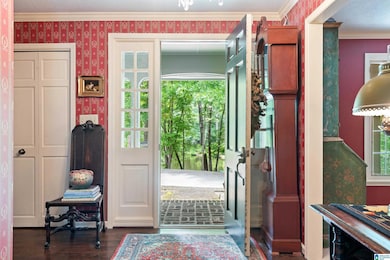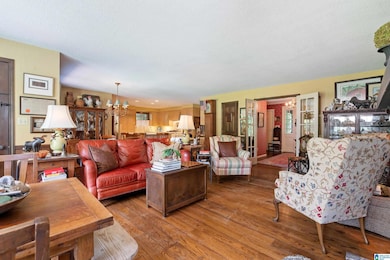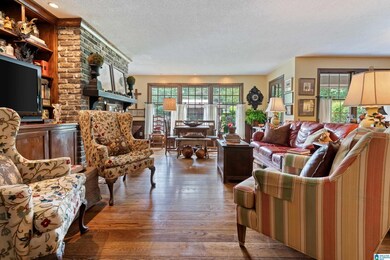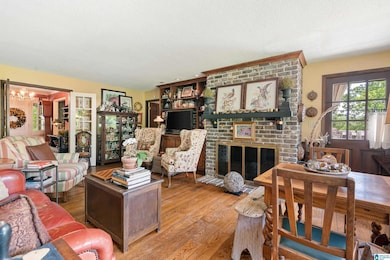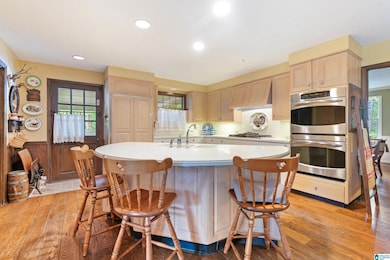6876 Highway 75 Pinson, AL 35126
Estimated payment $2,993/month
Highlights
- Barn
- 3 Acre Lot
- Deck
- In Ground Pool
- Viking Appliances
- Wood Flooring
About This Home
Welcome to your private oasis; yet still conveniently located only 30 minutes from Downtown Birmingham! This 1970's rancher was built from reclaimed Bessemer Brick salvaged from the historic Masonic Lodge in Birmingham. Upon entry, you will find an open kitchen with custom St. Charles cabinets with pull out storage shelves. This kitchen has a large island and Viking range with an adjacent scullery containing a prep sink and cabinets with ample storage. Past the kitchen, you are greeted with the light filled den with large windows that overlook the flat, fenced in yard with gunite pool. Original 6" oak hardwood floors throughout the living areas are true in character. There are 2 bedrooms and a full bath in the fully finished walk-out basement. This home has hosted many family events and weddings throughout the years. There is an additional 30' x 40' garage that conveys with the property. Option to purchase a 1,500 SF barn and additional 5 acres. This is a MUST SEE!
Home Details
Home Type
- Single Family
Est. Annual Taxes
- $1,240
Year Built
- Built in 1970
Lot Details
- 3 Acre Lot
- Fenced Yard
Home Design
- Four Sided Brick Exterior Elevation
Interior Spaces
- 2-Story Property
- Central Vacuum
- Recessed Lighting
- Wood Burning Fireplace
- Brick Fireplace
- French Doors
- Living Room with Fireplace
- Dining Room
- Home Office
- Pull Down Stairs to Attic
Kitchen
- Double Oven
- Gas Oven
- Built-In Microwave
- Dishwasher
- Viking Appliances
- Solid Surface Countertops
- Disposal
Flooring
- Wood
- Brick
- Carpet
- Tile
Bedrooms and Bathrooms
- 4 Bedrooms
- Separate Shower
- Linen Closet In Bathroom
Laundry
- Laundry Room
- Laundry on main level
- Washer and Electric Dryer Hookup
Basement
- Basement Fills Entire Space Under The House
- Bedroom in Basement
- Recreation or Family Area in Basement
- Natural lighting in basement
Parking
- Detached Garage
- 2 Carport Spaces
- Driveway
Pool
- In Ground Pool
- Outdoor Pool
Outdoor Features
- Deck
- Covered Patio or Porch
- Gazebo
Schools
- Pinson Elementary School
- Rudd Middle School
- Pinson Valley High School
Farming
- Barn
Utilities
- Central Heating and Cooling System
- Heating System Uses Gas
- Gas Water Heater
- Septic Tank
Community Details
- $34 Other Monthly Fees
Listing and Financial Details
- Visit Down Payment Resource Website
- Assessor Parcel Number 09-00-29-2-000-007.000
Map
Home Values in the Area
Average Home Value in this Area
Tax History
| Year | Tax Paid | Tax Assessment Tax Assessment Total Assessment is a certain percentage of the fair market value that is determined by local assessors to be the total taxable value of land and additions on the property. | Land | Improvement |
|---|---|---|---|---|
| 2024 | $1,240 | $29,060 | -- | -- |
| 2022 | $1,240 | $29,060 | $2,510 | $26,550 |
| 2021 | $1,026 | $24,140 | $2,510 | $21,630 |
| 2020 | $943 | $22,230 | $2,510 | $19,720 |
| 2019 | $1,061 | $22,240 | $0 | $0 |
| 2018 | $1,104 | $23,100 | $0 | $0 |
| 2017 | $1,104 | $23,100 | $0 | $0 |
| 2016 | $1,031 | $21,640 | $0 | $0 |
| 2015 | $1,104 | $23,100 | $0 | $0 |
| 2014 | $1,137 | $21,640 | $0 | $0 |
| 2013 | $1,137 | $21,640 | $0 | $0 |
Property History
| Date | Event | Price | Change | Sq Ft Price |
|---|---|---|---|---|
| 06/19/2025 06/19/25 | For Sale | $545,000 | -- | $150 / Sq Ft |
Purchase History
| Date | Type | Sale Price | Title Company |
|---|---|---|---|
| Quit Claim Deed | -- | None Available | |
| Interfamily Deed Transfer | -- | Land Title Company |
Source: Greater Alabama MLS
MLS Number: 21422296
APN: 09-00-29-2-000-007.000
- 3708 Fitzgerald Mountain Dr
- 3704 Fitzgerald Mountain Dr
- 4589 Rudd School Rd
- 7004 Alabama 75 Unit 1
- 000 Bud Holmes Rd
- 6960 Old Bradford Rd
- 7049 Highway 75 Unit 1
- 7060 Highway 79 Unit ACREAGE
- 5769 Henry Black Dr Unit 1
- 6758 Brittany Place Unit 2.004
- 5815 North Rd
- 6471 Hillview St
- 6448 Marsh St
- 7867 Highway 79
- 6966 Rebecca Ln
- 6974 Rebecca Ln
- 6978 Rebecca Ln
- Allatoona Plan at Hunter's Point at Innsbrooke
- Blanco Plan at Hunter's Point at Innsbrooke
- Burton Plan at Hunter's Point at Innsbrooke
- 6927 Brittany Ln
- 5794 Henry Black Dr
- 6986 Rebecca Ln
- 6241 Leslie Dr
- 5161 Briarwood Cir
- 4324 Pinson Blvd
- 6232 Anne Dr
- 7637 Ridge Tree Ln
- 4650 Deer Foot Path
- 3125 Cobblestone Dr
- 3113 Cobblestone Dr
- 4764 Deer Foot Cove
- 6546 Telia Dr
- 149 Martin Dr
- 5576 Dug Hollow Rd
- 5827 Dewey Heights Rd
- 5970 Dewey Heights Rd
- 6446 Freda Dr
- 5796 Dug Hollow Rd
- 5818 Dug Hollow Rd
