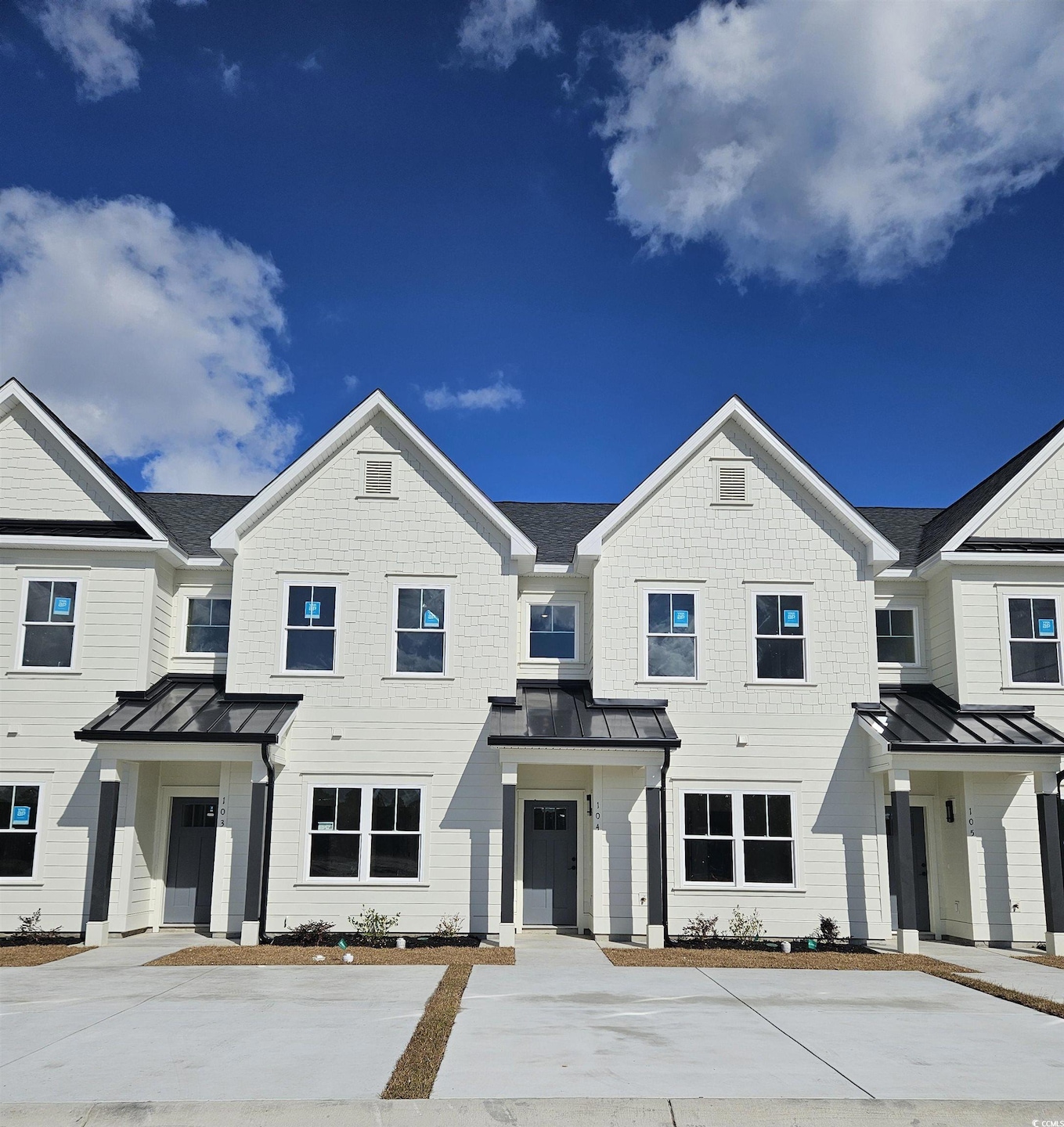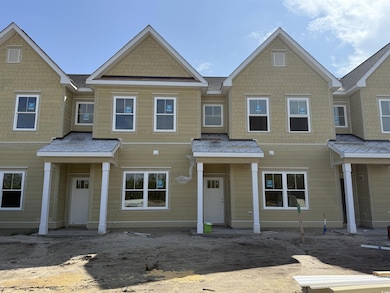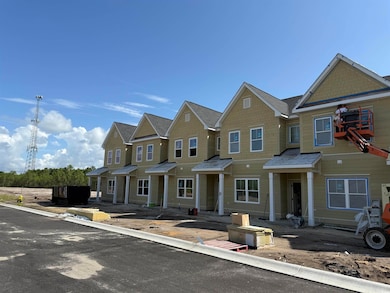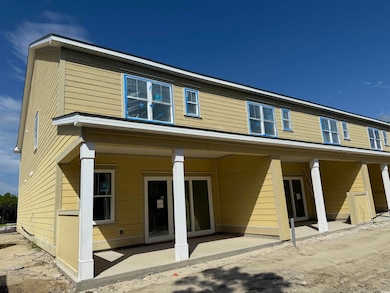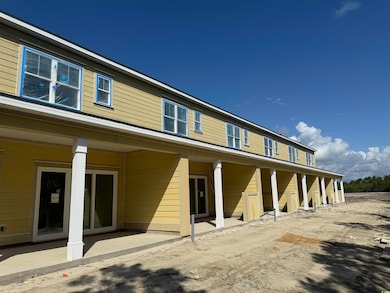Estimated payment $2,687/month
Highlights
- Main Floor Bedroom
- Loft
- Solid Surface Countertops
- Ocean Drive Elementary School Rated A
- End Unit
- Screened Porch
About This Home
Get ready to move into your brand new and beautifully crafted townhouse-style condo offering the best of coastal living just minutes from Barefoot Landing! This unit is currently under construction and is a 3-bedroom, 3.5-bath home that combines thoughtful design, modern finishes, and a peaceful setting just outside the city limits for a peaceful, rural feel. The first floor features a spacious primary suite complete with a walk-in closet and an ensuite bath with dual vanity, ceramic tile flooring, and a tub/shower combo. The open-concept kitchen boasts a center island, ample counter space, a farmhouse sink, and flows effortlessly into the living and dining area, perfect for entertaining or cozy nights in. A stacked washer/dryer adds extra practicality, while the screened-in patio and open-air extension provide perfect spots to relax and enjoy the breeze. Upstairs, you’ll find two additional bedrooms including a second ensuite with a walk-in closet another ceramic tile bathroom, a versatile loft area, a balcony overlooks the first floor, and there is a bonus storage closet to help keep everything in its place. Whether you’re searching for your forever home, a vacation getaway, or a smart investment, this under-construction townhome delivers coastal charm, thoughtful design, and unbeatable location. Enjoy the dining, shopping, and entertainment of Barefoot Landing just minutes away then come home to peace, privacy, and plenty of space. Ask your agent about preferred lender incentives.
Townhouse Details
Home Type
- Townhome
Year Built
- Built in 2025
HOA Fees
- $305 Monthly HOA Fees
Parking
- 1 to 5 Parking Spaces
Home Design
- Home to be built
- Bi-Level Home
- Entry on the 1st floor
- Slab Foundation
- Concrete Siding
- Tile
Interior Spaces
- 2,000 Sq Ft Home
- Ceiling Fan
- Entrance Foyer
- Combination Dining and Living Room
- Loft
- Screened Porch
- Luxury Vinyl Tile Flooring
- Washer and Dryer Hookup
Kitchen
- Range Hood
- Dishwasher
- Stainless Steel Appliances
- Kitchen Island
- Solid Surface Countertops
- Trash Compactor
- Disposal
Bedrooms and Bathrooms
- 3 Bedrooms
- Main Floor Bedroom
- Bathroom on Main Level
Schools
- Ocean Drive Elementary School
- North Myrtle Beach Middle School
- North Myrtle Beach High School
Utilities
- Central Heating and Cooling System
- Water Heater
- Phone Available
- Cable TV Available
Additional Features
- Patio
- End Unit
Community Details
Overview
- Association fees include electric common, water and sewer, trash pickup, insurance, primary antenna/cable TV, internet access, pest control
- Low-Rise Condominium
Amenities
- Door to Door Trash Pickup
Pet Policy
- Only Owners Allowed Pets
Map
Home Values in the Area
Average Home Value in this Area
Property History
| Date | Event | Price | List to Sale | Price per Sq Ft |
|---|---|---|---|---|
| 07/08/2025 07/08/25 | For Sale | $379,900 | -- | $190 / Sq Ft |
Source: Coastal Carolinas Association of REALTORS®
MLS Number: 2517036
- 6876 Water Tower Rd Unit 104
- 6876 Water Tower Rd Unit 103
- 6876 Water Tower Rd Unit 105
- 6876 Water Tower Rd Unit 102
- 5104 Weatherwood Dr
- 3312 Bay View Ct Unit Lot 59
- 5806 Bridlewood Rd
- 5815 Bridlewood Rd
- 5809 Spinetail Dr
- 4311 Grovecrest Cir
- 5508 Leatherleaf Dr
- 4608 Grovecrest Cir Unit Long Bridge; Lot 214
- 5304 Pheasant Dr
- TBD Water Tower Rd
- 2917 Winding River Rd
- 4650 Ironwood Dr
- TBB Lineback Place Unit 19
- TBB Lineback Place Unit 14
- TBB Lineback Place Unit 17
- TBB Lineback Place Unit 15
- 305 Lineback Place
- 5750 Oyster Catcher Dr Unit 424
- 2207 Pin Seeker Ct
- 5116 Double Eagle Way
- 5130 Double Eagle Way
- 5117 Double Eagle Way
- 6253 Catalina Dr Unit 1312
- 100 Lyman Ct
- 8233 Vibrant Loop
- 3528 Bells Lk Cir
- 5801 Oyster Catcher Dr Unit 1013
- 6203 Catalina Dr Unit Building 8 Unit 815
- 2314 Doveshell Dr
- 1100 Commons Blvd
- 2151 Bridge View Ct Unit 3-302B
- 1100 Commons Blvd Unit 1106
- 8840 Henry Rd Unit Lantana
- 8840 Henry Rd Unit Indigo
- 8840 Henry Rd Unit Dewberry
- 8840 Henry Rd
