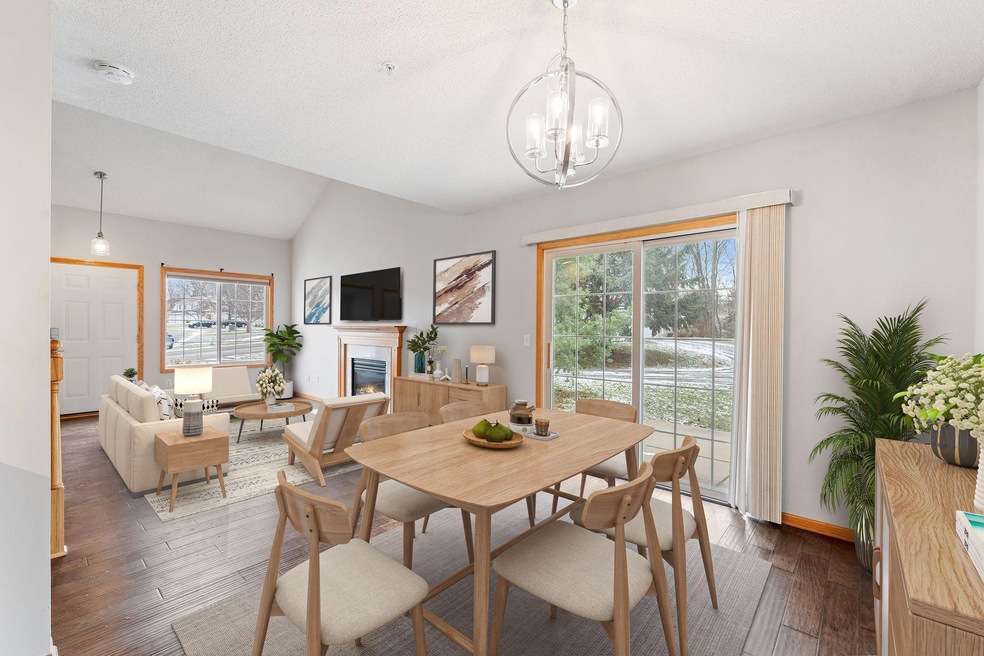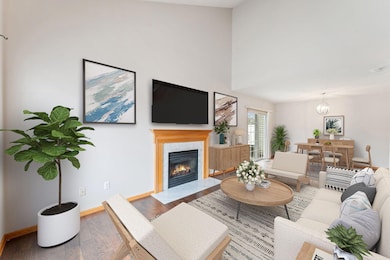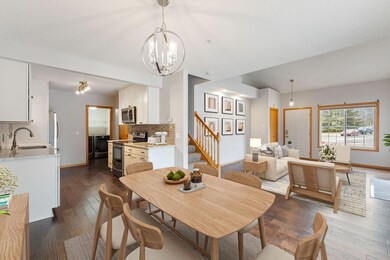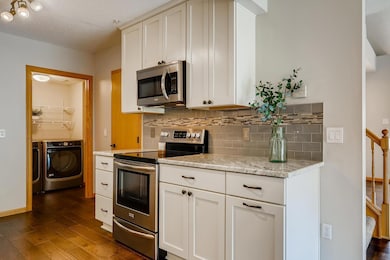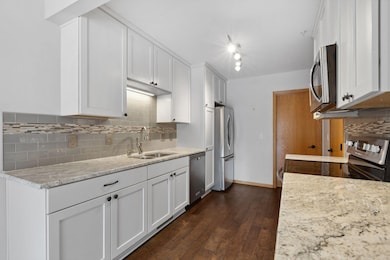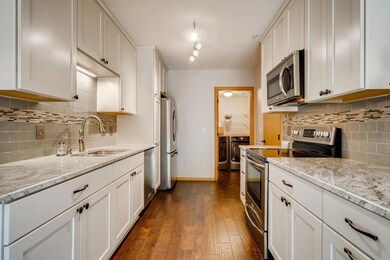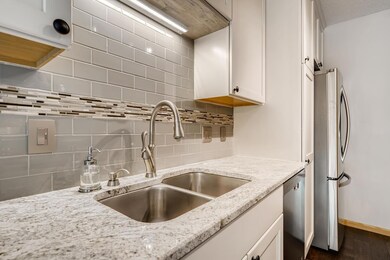
6877 Benton Way Unit 62 Inver Grove Heights, MN 55076
About This Home
As of April 2025Currently being used as an investment property. This exceptionally updated 2bd, 2ba, 2-car garage, two-story, end-unit townhome is an amazing opportunity for an owner occupant OR could continue being used as an investment property! Step through the front door into a brightly lit living room with vaulted ceiling, gas fireplace, and engineered Hardwood floors. Continue through to an informal dining area which opens to a semi-private patio to the left. The Galley kitchen to the right has newer shaker-style white cabinetry, Quartz Countertops, stainless steel appliances and plenty of storage space! The main level also features an updated Bath, laundry & storage area. The upper level features a spacious primary bedroom, 2nd Bedroom (both with walk-in closets!), a full Bath with dual sinks, updated painted cabinetry, hardware, flooring and Quartz Countertops. Finally an additional loft space is available for a nice home office just off the 2nd bedroom. Brand new hardware & lighting can be found throughout the home as well. Conveniently located near schools & parks with easy access to Highways 52 and 494, and shopping.
Townhouse Details
Home Type
Townhome
Est. Annual Taxes
$2,308
Year Built
1998
Lot Details
0
HOA Fees
$340 per month
Parking
2
Listing Details
- Type: Residential
- Property Subtype 1: Townhouse Side x Side
- Cooling System: Central Air
- Garage Spaces: 2
- Accessibility Features: None
- Fireplaces: 1
- Water Source: City Water/Connected
- Fee Frequency: Monthly
- Year Built: 1998
- Above Grade Finished Sq Ft: 1287
- Unit Levels: Two
- New Construction: No
- FractionalOwnershipYN: No
- Rental License?: No
- InternetOptions: Cable
- Special Features: None
- Property Sub Type: Townhouses
Interior Features
- Basement: None
- Appliances: Dishwasher, Disposal, Electronic Air Filter, Gas Water Heater, Microwave, Range, Refrigerator, Washer, Water Softener Rented
- Fireplace Features: Gas, Living Room
- Living Area: 1287
- Basement YN: No
- Dining Room Type: Living Room, Dining Room, Kitchen, Bedroom 1, Bedroom 2, Loft, Laundry
Beds/Baths
- Full Bathrooms: 1
- Half Bathrooms: 1
- Total Bedrooms: 2
Exterior Features
- Roof: Asphalt
- PoolFeatures: None
- Fencing: None
- ConstructionMaterialsDesc: Block
Garage/Parking
- Parking Features: Attached Garage, Asphalt, Garage Door Opener, Tuckunder Garage
- Garage Square Feet: 100
Utilities
- Heating: Forced Air
- Sewer: City Sewer/Connected
- Electric: Circuit Breakers
- Fuel: Natural Gas
Condo/Co-op/Association
- HOA Fee Includes: Maintenance Structure, Hazard Insurance, Lawn Care, Maintenance Grounds, Professional Mgmt, Trash, Sewer, Snow Removal
- Phone: 651-457-8859
- Association Fee: 340
- Association: Yes
- Amenities Unit: Ceiling Fan(s),Hardwood Floors,Indoor Sprinklers,Primary Bedroom Walk-In Closet,Patio,In-Ground Sprinkler,Vaulted Ceiling(s),Washer/Dryer Hookup,Walk-In Closet
Association/Amenities
- HOA Management Co: Bisanz Brothers
Schools
- Junior High Dist: Inver Grove Hts. Community Schools
- SchoolDistrictNumber: 199
- SchoolDistrictPhone: 651-306-7800
Lot Info
- PropertyAttachedYN: Yes
- Lot Size: Common
- Land Lease: No
- Lot Features: Some Trees
- Additional Parcels: No
- Zoning Description: Residential-Multi-Family
- ResoLotSizeUnits: Acres
- AssessmentPending: No
- Yearly/Seasonal: Yearly
Building Info
- Construction Materials: Brick/Stone, Vinyl Siding
Tax Info
- Tax Year: 2024
- Assessor Parcel Number: 201810005062
- Tax Annual Amount: 2308
- TaxWithAssessments: 2308.0000
Ownership History
Purchase Details
Home Financials for this Owner
Home Financials are based on the most recent Mortgage that was taken out on this home.Purchase Details
Home Financials for this Owner
Home Financials are based on the most recent Mortgage that was taken out on this home.Purchase Details
Purchase Details
Purchase Details
Similar Homes in Inver Grove Heights, MN
Home Values in the Area
Average Home Value in this Area
Purchase History
| Date | Type | Sale Price | Title Company |
|---|---|---|---|
| Deed | $271,000 | -- | |
| Warranty Deed | $245,000 | Rg Title Llc | |
| Warranty Deed | $151,151 | North American Title Company | |
| Warranty Deed | $176,900 | -- | |
| Warranty Deed | $109,035 | -- | |
| Deed | $245,000 | -- |
Mortgage History
| Date | Status | Loan Amount | Loan Type |
|---|---|---|---|
| Open | $257,450 | New Conventional | |
| Previous Owner | $183,750 | New Conventional | |
| Previous Owner | $133,300 | New Conventional | |
| Closed | $183,750 | No Value Available |
Property History
| Date | Event | Price | Change | Sq Ft Price |
|---|---|---|---|---|
| 04/11/2025 04/11/25 | Sold | $271,000 | 0.0% | $211 / Sq Ft |
| 03/05/2025 03/05/25 | Pending | -- | -- | -- |
| 02/27/2025 02/27/25 | Off Market | $271,000 | -- | -- |
| 02/13/2025 02/13/25 | For Sale | $275,000 | -- | $214 / Sq Ft |
Tax History Compared to Growth
Tax History
| Year | Tax Paid | Tax Assessment Tax Assessment Total Assessment is a certain percentage of the fair market value that is determined by local assessors to be the total taxable value of land and additions on the property. | Land | Improvement |
|---|---|---|---|---|
| 2023 | $2,308 | $222,300 | $43,800 | $178,500 |
| 2022 | $1,950 | $226,900 | $43,700 | $183,200 |
| 2021 | $1,836 | $191,700 | $38,000 | $153,700 |
| 2020 | $1,606 | $179,500 | $36,200 | $143,300 |
| 2019 | $1,707 | $160,400 | $34,500 | $125,900 |
| 2018 | $1,618 | $158,900 | $31,900 | $127,000 |
| 2017 | $1,475 | $150,700 | $29,600 | $121,100 |
| 2016 | $1,482 | $138,300 | $28,200 | $110,100 |
| 2015 | $1,418 | $114,270 | $22,032 | $92,238 |
| 2014 | -- | $103,152 | $19,781 | $83,371 |
| 2013 | -- | $93,233 | $17,681 | $75,552 |
Agents Affiliated with this Home
-
A
Seller's Agent in 2025
Adam Benedict
RE/MAX Advantage Plus
-
R
Buyer's Agent in 2025
Robert Zellinger
Edina Realty, Inc.
Map
Source: NorthstarMLS
MLS Number: 6670251
APN: 20-18100-05-062
- 6873 Benton Way Unit 59
- 6850 Benton Way Unit 43
- 6896 Inverness Trail Unit 14
- 6879 Inverness Trail
- 6855 Blackhawk Trail Unit 22
- 7140 Ballard Trail
- 7258 Brittany Ln Unit 35
- 6494 Bonner Ct
- 7317 Bond Way Unit 13
- 6495 Beckman Ave
- 6601 Buckley Cir Unit 106
- 6601 Buckley Cir Unit 110
- 2584 76th St E
- 6257 Bolland Trail
- XXX Babcock Trail
- 6244 Bolland Trail
- 7618 Borman Way
- 6180 Bowman Ave
- 7892 Blackstone Ave
- TBD 65th St E
