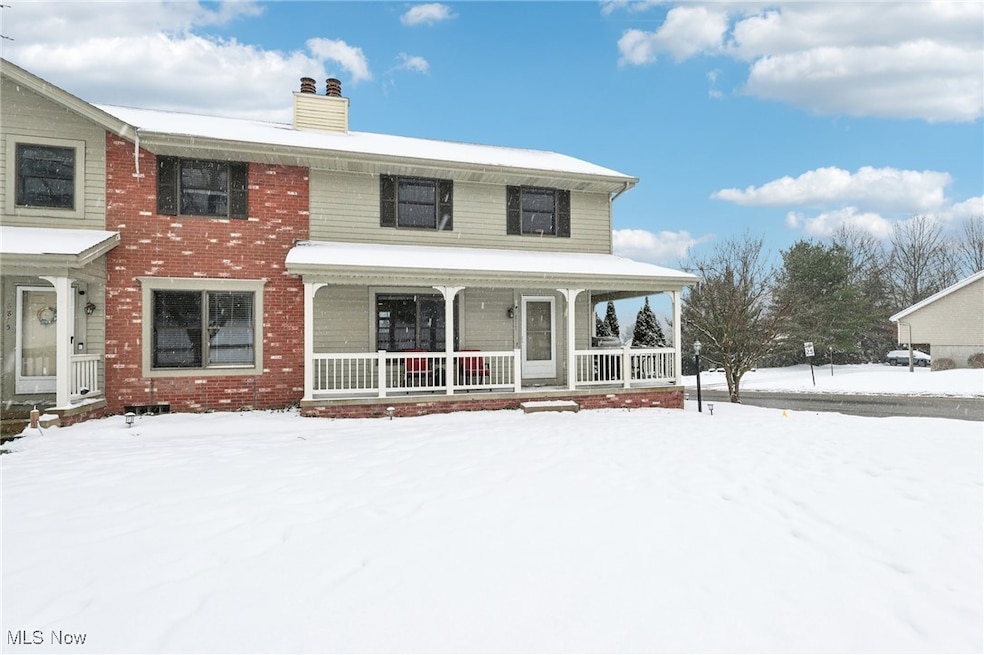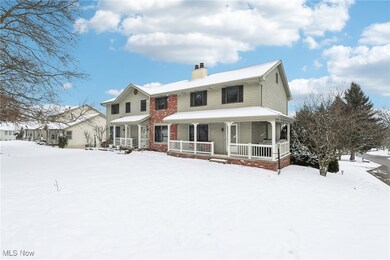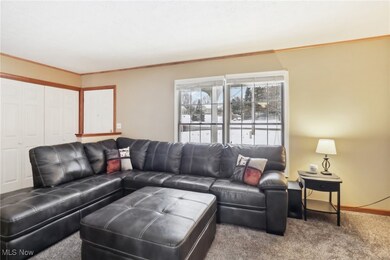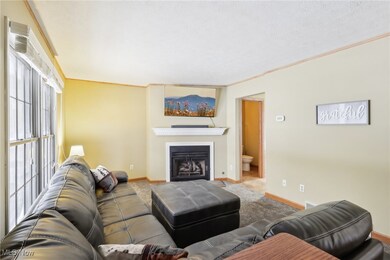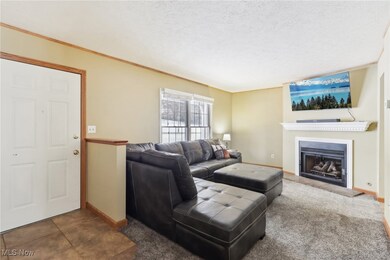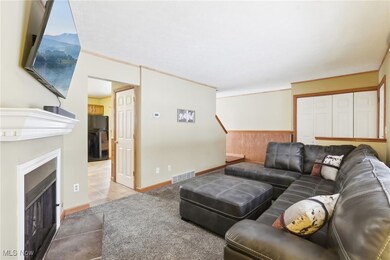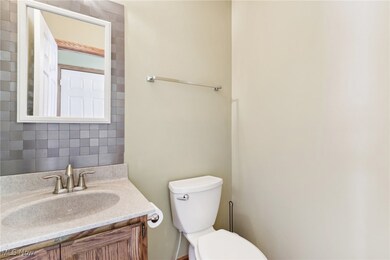
6877 Tippecanoe Rd Canfield, OH 44406
Highlights
- Deck
- 1 Car Direct Access Garage
- Forced Air Heating and Cooling System
- West Boulevard Elementary School Rated A
- Wrap Around Porch
- Gas Fireplace
About This Home
As of March 2025A great Condo is one thing, but a great Condo with bonuses? Now we’re talking! This charming 3-bed, 1.5-bath corner-unit condo in Canfield offers a $2000 buyer painting credit to personalize your space, a 1-year home warranty for peace of mind, and the option to keep most or all of the furniture—so you can move in with ease! Start your mornings with coffee on the wraparound porch, then unwind on the expansive rear deck in the evening. Inside, a bright and airy living room with a cozy gas fireplace welcomes you, alongside an inviting dining area and a convenient half bath. Upstairs, you’ll find three well-sized bedrooms, a full bath, and plenty of closet space. Need more room? The finished basement is the perfect flex space—think home office, gym, or entertainment area. An attached garage with direct basement access makes life even easier. And the cherry on top? All appliances stay!
With a motivated seller and perks you won’t find every day, this move-in-ready home is one you don’t want to miss. Schedule your private tour today!
Last Agent to Sell the Property
TG Real Estate Brokerage Email: 330-651-7653 info@teamgosney.com License #2024002902 Listed on: 01/18/2025
Property Details
Home Type
- Condominium
Est. Annual Taxes
- $2,262
Year Built
- Built in 1983
HOA Fees
- $112 Monthly HOA Fees
Parking
- 1 Car Direct Access Garage
- Additional Parking
Home Design
- Brick Exterior Construction
- Fiberglass Roof
- Asphalt Roof
- Aluminum Siding
Interior Spaces
- 1,288 Sq Ft Home
- 2-Story Property
- Gas Fireplace
- Living Room with Fireplace
Kitchen
- Range
- Microwave
- Dishwasher
- Disposal
Bedrooms and Bathrooms
- 3 Bedrooms
- 1.5 Bathrooms
Laundry
- Dryer
- Washer
Partially Finished Basement
- Basement Fills Entire Space Under The House
- Laundry in Basement
Outdoor Features
- Deck
- Wrap Around Porch
Utilities
- Forced Air Heating and Cooling System
- Heating System Uses Gas
Community Details
- Association fees include ground maintenance, reserve fund, snow removal, trash
- Huntington Gardens Condominium Assoc. Association
- Huntington Gardens Subdivision
Listing and Financial Details
- Assessor Parcel Number 29-115-0-131.00-0
Ownership History
Purchase Details
Home Financials for this Owner
Home Financials are based on the most recent Mortgage that was taken out on this home.Purchase Details
Home Financials for this Owner
Home Financials are based on the most recent Mortgage that was taken out on this home.Purchase Details
Similar Homes in Canfield, OH
Home Values in the Area
Average Home Value in this Area
Purchase History
| Date | Type | Sale Price | Title Company |
|---|---|---|---|
| Warranty Deed | $167,300 | None Listed On Document | |
| Warranty Deed | $167,300 | None Listed On Document | |
| Warranty Deed | $93,000 | -- | |
| Warranty Deed | $79,900 | -- |
Mortgage History
| Date | Status | Loan Amount | Loan Type |
|---|---|---|---|
| Open | $158,272 | New Conventional | |
| Closed | $158,272 | New Conventional | |
| Previous Owner | $54,000 | Stand Alone Refi Refinance Of Original Loan | |
| Previous Owner | $23,350 | Credit Line Revolving | |
| Previous Owner | $54,000 | Stand Alone Refi Refinance Of Original Loan | |
| Previous Owner | $16,800 | Unknown | |
| Previous Owner | $23,378 | Unknown | |
| Previous Owner | $14,000 | Unknown | |
| Previous Owner | $38,527 | Unknown | |
| Previous Owner | $76,000 | Unknown | |
| Previous Owner | $74,400 | No Value Available |
Property History
| Date | Event | Price | Change | Sq Ft Price |
|---|---|---|---|---|
| 03/03/2025 03/03/25 | Sold | $167,272 | -11.0% | $130 / Sq Ft |
| 02/03/2025 02/03/25 | Pending | -- | -- | -- |
| 01/31/2025 01/31/25 | Price Changed | $188,000 | -6.0% | $146 / Sq Ft |
| 01/24/2025 01/24/25 | Price Changed | $199,999 | -4.8% | $155 / Sq Ft |
| 01/18/2025 01/18/25 | For Sale | $209,999 | +94.4% | $163 / Sq Ft |
| 05/04/2020 05/04/20 | Sold | $108,000 | -4.4% | $84 / Sq Ft |
| 03/30/2020 03/30/20 | Pending | -- | -- | -- |
| 02/09/2020 02/09/20 | For Sale | $113,000 | -- | $88 / Sq Ft |
Tax History Compared to Growth
Tax History
| Year | Tax Paid | Tax Assessment Tax Assessment Total Assessment is a certain percentage of the fair market value that is determined by local assessors to be the total taxable value of land and additions on the property. | Land | Improvement |
|---|---|---|---|---|
| 2024 | $2,262 | $44,750 | $5,250 | $39,500 |
| 2023 | $2,232 | $44,750 | $5,250 | $39,500 |
| 2022 | $2,381 | $36,570 | $5,040 | $31,530 |
| 2021 | $2,383 | $36,570 | $5,040 | $31,530 |
| 2020 | $2,450 | $36,570 | $5,040 | $31,530 |
| 2019 | $2,279 | $30,470 | $4,200 | $26,270 |
| 2018 | $1,932 | $30,470 | $4,200 | $26,270 |
| 2017 | $1,799 | $30,470 | $4,200 | $26,270 |
| 2016 | $1,669 | $26,100 | $5,250 | $20,850 |
| 2015 | $1,636 | $26,100 | $5,250 | $20,850 |
| 2014 | $1,641 | $26,100 | $5,250 | $20,850 |
| 2013 | $1,620 | $26,100 | $5,250 | $20,850 |
Agents Affiliated with this Home
-
Ciarra Moran

Seller's Agent in 2025
Ciarra Moran
TG Real Estate
(330) 503-8787
18 Total Sales
-
Jen Jordan

Buyer's Agent in 2025
Jen Jordan
Keller Williams Chervenic Rlty
(330) 565-6158
56 Total Sales
-
Theresa Goldner

Seller's Agent in 2020
Theresa Goldner
BHHS Northwood
(330) 984-6807
27 Total Sales
Map
Source: MLS Now
MLS Number: 5095007
APN: 29-115-0-131.00-0
- 6808 Twin Oaks Ct Unit 6808
- 3623 Mercedes Place
- 6836 Twin Oaks Ct
- 6729 Tippecanoe Rd Unit 6
- 3710 Mercedes Place
- 1293 Red Tail Hawk Dr Unit 4
- 6879 Kyle Ridge Pointe
- 7701 Huntington Dr
- 6857 Kyle Ridge Pointe
- 1323 Red Tail Hawk Ct
- 1133 Red Tail Hawk Ct Unit 6
- 1253 Red Tail Hawk Ct Unit 3
- 1173 Red Tail Hawk Ct Unit 4
- 3649 Indian Run Dr Unit 2
- 1193 Red Tail Hawk Ct Unit 1
- 7363 Kempton Ct
- 6240 Farmington Cir
- 6925 Colleen Dr
- 4300 Westford Place Unit 2A
- 4300 Westford Place Unit 15A
