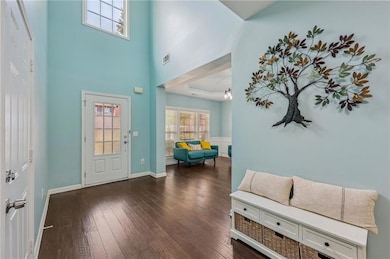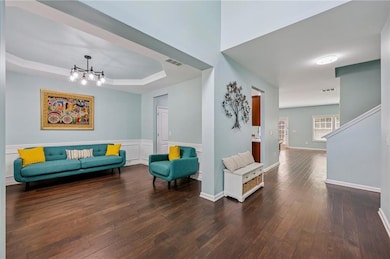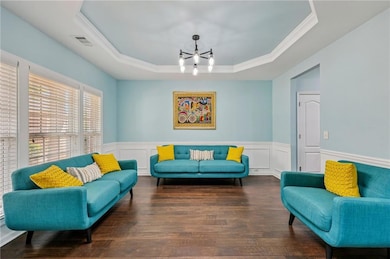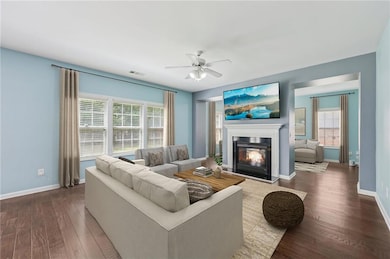6879 Downs Ave Duluth, GA 30097
Estimated payment $4,368/month
Highlights
- Open-Concept Dining Room
- Separate his and hers bathrooms
- View of Trees or Woods
- Shakerag Elementary School Rated A
- Gated Community
- Oversized primary bedroom
About This Home
Beautifully upgraded all-brick home in a gated community within the top-rated Northview High School district! This NE-facing residence offers bright, open spaces, hardwood floors throughout, and a double-sided fireplace that adds warmth and charm. The modernized kitchen features quartz countertops and backsplash, stainless steel appliances, and pull-out tray drawers - don’t miss checking them out during your visit! A flexible main-level office/guest room, spacious primary suite with dual walk-in closets, and extra-large secondary bedrooms provide comfort and versatility for every need. Enjoy a large front porch and private backyard patio ideal for relaxing or entertaining. Major updates include a new roof (2022), HVAC (2020), water heater (2022), and fresh paint. Community amenities include a pool, tennis courts, and pet-friendly spaces, all just minutes from Medley Mall’s shopping, dining, and entertainment. This move-in-ready home combines elegance, space, and location - schedule your showing today!
Listing Agent
Tommy Ngo
Redfin Corporation License #368055 Listed on: 09/10/2025

Co-Listing Agent
Kathy Stephenson
Redfin Corporation License #299917
Home Details
Home Type
- Single Family
Est. Annual Taxes
- $4,734
Year Built
- Built in 2007 | Remodeled
Lot Details
- 6,578 Sq Ft Lot
- Landscaped
- Private Yard
- Back and Front Yard
HOA Fees
- $107 Monthly HOA Fees
Parking
- 2 Car Garage
Home Design
- Traditional Architecture
- Brick Exterior Construction
- Slab Foundation
- Composition Roof
Interior Spaces
- 3,838 Sq Ft Home
- 2-Story Property
- Tray Ceiling
- Ceiling Fan
- Double Sided Fireplace
- Double Pane Windows
- Insulated Windows
- Two Story Entrance Foyer
- Living Room with Fireplace
- Open-Concept Dining Room
- Home Office
- Views of Woods
Kitchen
- Breakfast Bar
- Gas Oven
- Gas Range
- Range Hood
- Microwave
- Dishwasher
- Stone Countertops
- Wood Stained Kitchen Cabinets
- Disposal
Flooring
- Wood
- Ceramic Tile
Bedrooms and Bathrooms
- Oversized primary bedroom
- Walk-In Closet
- Separate his and hers bathrooms
- Dual Vanity Sinks in Primary Bathroom
- Separate Shower in Primary Bathroom
Laundry
- Laundry Room
- Laundry on upper level
- Dryer
- Washer
Home Security
- Security System Owned
- Fire and Smoke Detector
Outdoor Features
- Enclosed Patio or Porch
- Rain Gutters
Schools
- Shakerag Elementary School
- River Trail Middle School
- Northview High School
Utilities
- Central Heating and Cooling System
- Heating System Uses Natural Gas
- 220 Volts
- 110 Volts
- Satellite Dish
Listing and Financial Details
- Tax Lot 134
- Assessor Parcel Number 11 113004190557
Community Details
Overview
- The Gates At Johns Creek Subdivision
- Rental Restrictions
Recreation
- Tennis Courts
- Community Pool
- Trails
Security
- Gated Community
Map
Home Values in the Area
Average Home Value in this Area
Tax History
| Year | Tax Paid | Tax Assessment Tax Assessment Total Assessment is a certain percentage of the fair market value that is determined by local assessors to be the total taxable value of land and additions on the property. | Land | Improvement |
|---|---|---|---|---|
| 2025 | $4,734 | $297,560 | $70,680 | $226,880 |
| 2023 | $5,668 | $200,800 | $43,720 | $157,080 |
| 2022 | $4,481 | $197,880 | $43,720 | $154,160 |
| 2021 | $4,484 | $158,640 | $31,360 | $127,280 |
| 2020 | $4,005 | $136,480 | $17,520 | $118,960 |
| 2019 | $521 | $145,720 | $19,680 | $126,040 |
| 2018 | $4,235 | $142,280 | $19,200 | $123,080 |
| 2017 | $4,555 | $146,000 | $33,240 | $112,760 |
| 2016 | $4,181 | $146,000 | $33,240 | $112,760 |
| 2015 | $3,976 | $117,240 | $26,720 | $90,520 |
| 2014 | -- | $105,200 | $24,000 | $81,200 |
Property History
| Date | Event | Price | List to Sale | Price per Sq Ft | Prior Sale |
|---|---|---|---|---|---|
| 11/06/2025 11/06/25 | Price Changed | $735,000 | -2.0% | $192 / Sq Ft | |
| 09/10/2025 09/10/25 | For Sale | $750,000 | +128.0% | $195 / Sq Ft | |
| 08/29/2014 08/29/14 | Sold | $329,000 | -6.0% | $86 / Sq Ft | View Prior Sale |
| 07/10/2014 07/10/14 | Pending | -- | -- | -- | |
| 07/09/2014 07/09/14 | For Sale | $349,900 | +18.6% | $91 / Sq Ft | |
| 12/17/2012 12/17/12 | Sold | $295,000 | -7.8% | $77 / Sq Ft | View Prior Sale |
| 11/17/2012 11/17/12 | Pending | -- | -- | -- | |
| 09/11/2012 09/11/12 | For Sale | $319,900 | -- | $83 / Sq Ft |
Purchase History
| Date | Type | Sale Price | Title Company |
|---|---|---|---|
| Warranty Deed | $365,000 | -- | |
| Warranty Deed | $329,000 | -- | |
| Warranty Deed | $295,000 | -- |
Mortgage History
| Date | Status | Loan Amount | Loan Type |
|---|---|---|---|
| Open | $215,000 | New Conventional | |
| Previous Owner | $323,040 | FHA |
Source: First Multiple Listing Service (FMLS)
MLS Number: 7644463
APN: 11-1130-0419-055-7
- 345 Wiman Park Ln
- 7067 Walham Grove
- 120 Croftwood Ct
- 828 Olmsted Ln
- 11380 Olbrich Trail
- 7520 Ledgewood Way
- 951 Olmsted Ln
- 560 Hannaford Walk
- 260 Ketton Downs
- 1001 Shurcliff Ln
- 955 Gardiner Cir
- 1305 Simonds Way
- 10723 Glenleigh Dr
- 445 Stedford Ln
- 10635 N Edgewater Place
- 4150 Cedar Bridge Walk
- 4165 Hammond Bridge Dr
- 10895 Glenbarr Dr
- 1370 Boomer Cir
- 3910 Dalwood Dr
- 345 Wiman Park Ln
- 211 Hamlet Dr
- 11000 Lakefield Place Unit 9307
- 11000 Lakefield Place
- 102 Briargate Dr
- 430 Croftwood Close
- 7195 Devonhall Way
- 11000 Lakefield Dr Unit 5208
- 11000 Lakefield Dr Unit 1303
- 7830 Tintern Trace
- 8025 Kelsey Place
- 7770 Harbison Hollow Ln
- 8210 Prestwick Cir
- 11340 Medlock Bridge Rd
- 6585 Ganton Dr
- 8330 Royal Melbourne Way
- 11134 Medlock Bridge Rd Unit ID1320716P
- 11134 Medlock Bridge Rd
- 145 Gainford Ct
- 10970 Bell Rd






