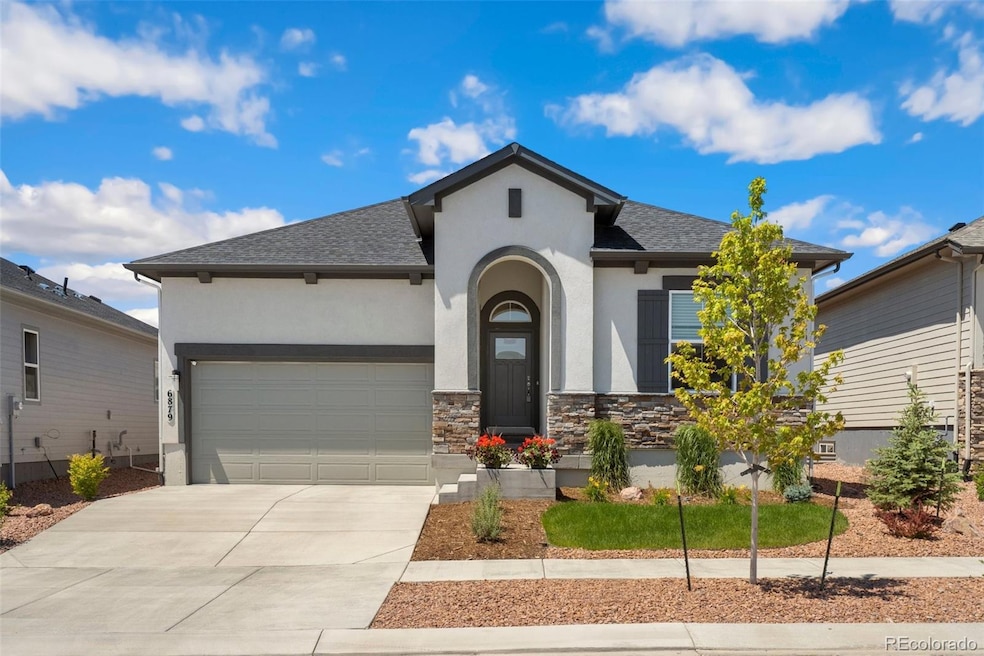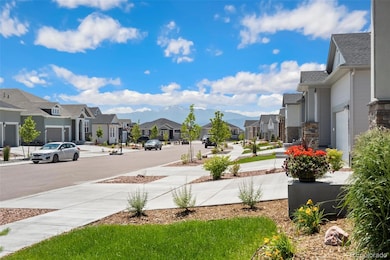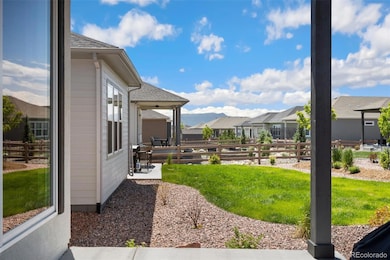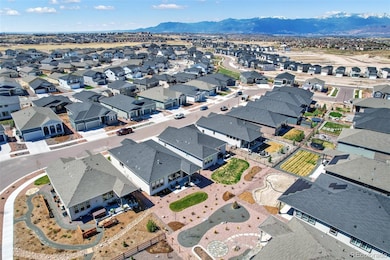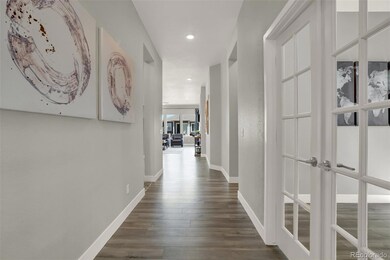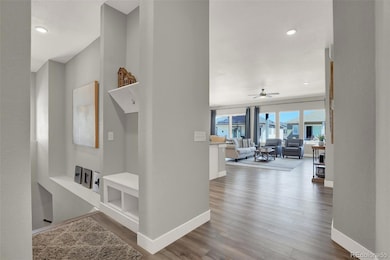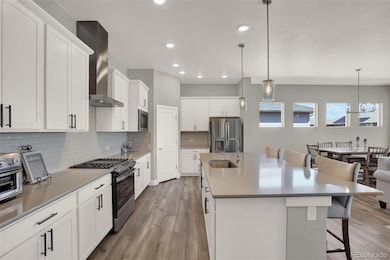6879 Enclave Vista Loop Colorado Springs, CO 80924
Wolf Ranch NeighborhoodEstimated payment $4,208/month
Highlights
- Primary Bedroom Suite
- Open Floorplan
- Clubhouse
- Chinook Trail Middle School Rated A-
- Mountain View
- High Ceiling
About This Home
Come experience relaxing elegance in this glamorous, thoughtfully-designed retreat with Pikes Peak VIEWS! You're going to love calling this one “Home!” Boasting more than 3,750 finished sq. ft., this home features clean lines; a contemporary vibe; fabulous finishes; open, welcoming layout; 10+ ft ceilings, large windows; designer extras; central air conditioning, complete radon mitigation system, fully insulated and drywalled garage interior, and beautiful custom-landscaped front and backyards! The elegant entryway leads you into the open and inviting great room/dining space and the delightful chef’s kitchen w/large island and walk-in pantry. Main-level living is easy when your owner’s suite, home office, laundry space and a light, bright secondary bedroom are all situated on that level as well. Attached to the owner’s retreat is a private bath with double vanity, quartz counters, "super shower," and wonderful walk-in closet! Upgraded glass French doors highlight the home office. The great room features a cozy gas fireplace with custom tile. The kitchen boasts plenty of cabinet space, quartz counters, stainless steel appliance package, and a farmhouse sink. Downstairs you’ll find a massive entertainment room, featuring surround sound, a custom dry bar w/beverage refrigerator, extra counter space and custom floating shelves. You’ll love the huge junior suite on this level with its ensuite bathroom, built-in shelves, shower and walk-in closet. This level also features another large bedroom w/walk-in closet, a full bathroom, and two finished storage closets. You'll love entertaining friends and family here, and experiencing all that the Master Planned Community of Wolf Ranch has to offer. Some of the fantastic amenities include a lake for paddle boating and kayaking, miles of walking trails, neighborhood schools and parks, outdoor concerts, food trucks, a dog park, a Junior-Olympic-sized swimming pool, plus a kiddie splash pad and so much more! Academy D20 Schools!
Listing Agent
MB Places Real Estate & Property Management Services Brokerage Email: ilovecoloradorealestate@gmail.com,719-219-6741 License #1323614 Listed on: 07/10/2023
Home Details
Home Type
- Single Family
Est. Annual Taxes
- $4,467
Year Built
- Built in 2021
Lot Details
- 6,477 Sq Ft Lot
- South Facing Home
- Landscaped
- Front and Back Yard Sprinklers
- Property is zoned PUD
HOA Fees
- $102 Monthly HOA Fees
Parking
- 2 Car Attached Garage
- Insulated Garage
- Lighted Parking
- Dry Walled Garage
Home Design
- Slab Foundation
- Frame Construction
- Composition Roof
- Radon Mitigation System
Interior Spaces
- 1-Story Property
- Open Floorplan
- Furnished or left unfurnished upon request
- Bar Fridge
- High Ceiling
- Ceiling Fan
- Gas Log Fireplace
- Window Treatments
- Entrance Foyer
- Great Room with Fireplace
- Family Room
- Dining Room
- Home Office
- Mountain Views
Kitchen
- Self-Cleaning Oven
- Range with Range Hood
- Microwave
- Dishwasher
- Kitchen Island
- Quartz Countertops
- Disposal
Flooring
- Carpet
- Tile
- Vinyl
Bedrooms and Bathrooms
- 4 Bedrooms | 2 Main Level Bedrooms
- Primary Bedroom Suite
- Walk-In Closet
Laundry
- Laundry Room
- Dryer
- Washer
Finished Basement
- Basement Fills Entire Space Under The House
- 2 Bedrooms in Basement
Outdoor Features
- Covered Patio or Porch
Schools
- Legacy Peak Elementary School
- Chinook Trail Middle School
- Liberty High School
Utilities
- Forced Air Heating and Cooling System
- Heating System Uses Natural Gas
- Natural Gas Connected
- Gas Water Heater
Listing and Financial Details
- Assessor Parcel Number 52311-02-010
Community Details
Overview
- Association fees include trash
- Wolf Ranch Association, Phone Number (719) 685-8745
- Built by David Weekley Homes
- Wolf Ranch Subdivision, Glisan Floorplan
- Seasonal Pond
Amenities
- Clubhouse
Recreation
- Community Playground
- Community Pool
- Park
- Trails
Map
Home Values in the Area
Average Home Value in this Area
Tax History
| Year | Tax Paid | Tax Assessment Tax Assessment Total Assessment is a certain percentage of the fair market value that is determined by local assessors to be the total taxable value of land and additions on the property. | Land | Improvement |
|---|---|---|---|---|
| 2025 | $5,007 | $44,740 | -- | -- |
| 2024 | $4,955 | $44,210 | $6,630 | $37,580 |
| 2022 | $4,467 | $36,300 | $6,780 | $29,520 |
| 2021 | $2,729 | $21,470 | $21,470 | $0 |
Property History
| Date | Event | Price | List to Sale | Price per Sq Ft |
|---|---|---|---|---|
| 07/28/2023 07/28/23 | Pending | -- | -- | -- |
| 07/11/2023 07/11/23 | Price Changed | $709,900 | +0.1% | $187 / Sq Ft |
| 07/11/2023 07/11/23 | For Sale | $709,000 | -- | $187 / Sq Ft |
Purchase History
| Date | Type | Sale Price | Title Company |
|---|---|---|---|
| Special Warranty Deed | $705,000 | Wfg Lender Services | |
| Special Warranty Deed | $712,244 | New Title Company Name |
Mortgage History
| Date | Status | Loan Amount | Loan Type |
|---|---|---|---|
| Previous Owner | $460,900 | New Conventional |
Source: REcolorado®
MLS Number: 3685544
APN: 52311-02-010
- 6698 Enclave Vista Loop
- 6639 Enclave Vista Loop
- 6602 Enclave Vista Loop
- 6471 Rolling Creek Dr
- 6463 Rolling Creek Dr
- 9424 Bugaboo Dr
- 6448 Rolling Creek Dr
- 9236 Wolf Valley Dr
- 9256 Wolf Valley Dr
- 9286 Wolf Valley Dr
- 9537 Bugaboo Dr
- 9335 Gallery Place
- 6186 Harmonica Arch Dr
- 6198 Harmonica Arch Dr
- 6638 Thimble Ct
- 6571 Arabesque Loop
- 9363 Gallery Place
- 6677 Thimble Ct
- 9257 Bugaboo Dr
- 6758 Thimble Ct
