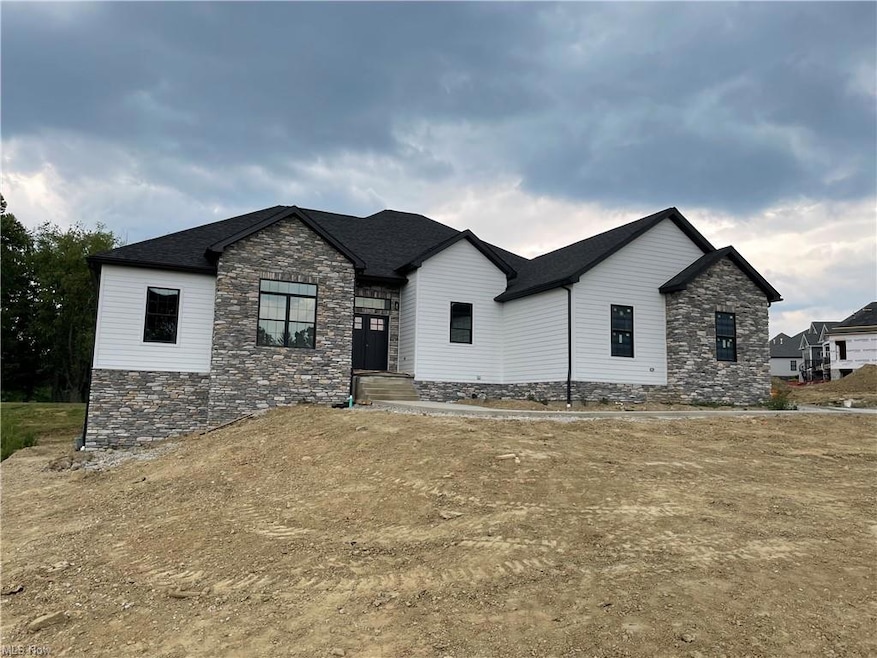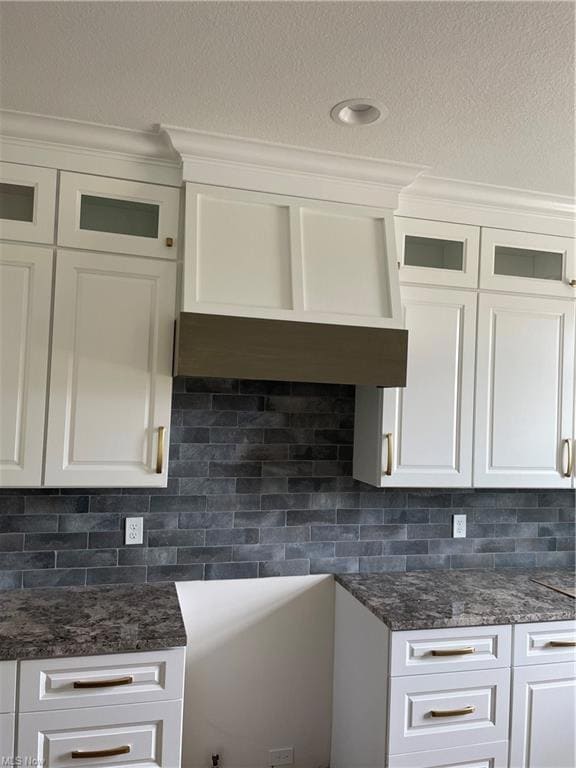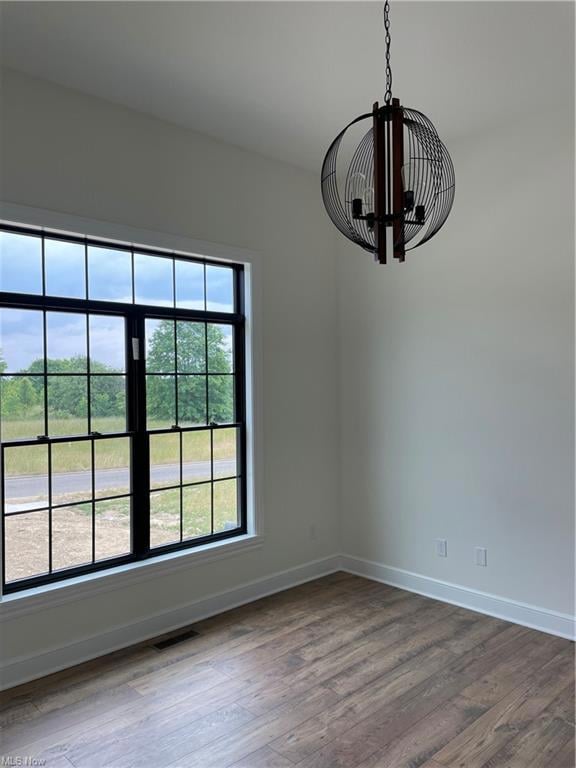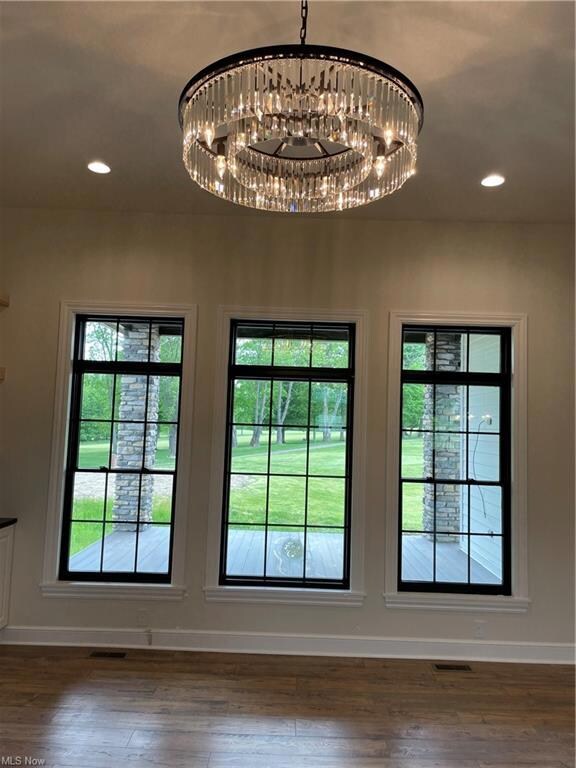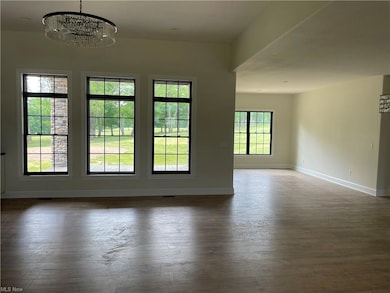6879 Kyle Ridge Pointe Canfield, OH 44406
Estimated payment $4,875/month
Highlights
- On Golf Course
- New Construction
- 1 Fireplace
- Stadium Drive Elementary School Rated A
- Pond
- 3 Car Attached Garage
About This Home
Upscale ranch boasting high ceilings, open floor plan, and great views of Kensington golf course. Brand new construction. Beautiful white cabinets, 10 ft island with seating, under cabinet lighting , gorgeous back splash and granite counter tops. The best workmanship, custom built fireplace, floating shelves, stair case to basement, bench, and half bath countertop. Top of the line pella windows , black on the inside and outside. Gorgeous trim throughout. Master with ensuite on entire one side of home features tray ceiling. The luxurious master bathroom features walk-in porcelain ceramic tile shower, soaking tub, gorgeous accent wall of marble and gold inlay, double sinks, gold fixtures, and private commode. Access walk-in closet from bath.
Amazing views from every window ! Off of the morning/sun room you can access the upper covered patio that boasts stone clad columns, tongue and groove wood ceiling, recessed lighting, and ceiling fan, enclosed with a wrought iron look railing. The lower covered patio is accessed from the unfinished walk-out basement. Basement has sliding glass door and daylight windows. Never run out of hot water with Navien water heater. Office boasts high ceiling, gorgeous light, and gorgeous views from double window with transoms. 2 more bedrooms with walk-in closets, main bath with porcelain ceramic tile tub surround and flooring. Very spacious laundry room with lots of cabinetry. Half bath boasts accent wall!
Home Details
Home Type
- Single Family
Year Built
- Built in 2021 | New Construction
Lot Details
- 0.41 Acre Lot
- Lot Dimensions are 110 x 162
- On Golf Course
HOA Fees
- $45 Monthly HOA Fees
Parking
- 3 Car Attached Garage
- Garage Door Opener
Home Design
- Asphalt Roof
- Stone Siding
Interior Spaces
- 2,900 Sq Ft Home
- 1-Story Property
- 1 Fireplace
- Golf Course Views
- Unfinished Basement
- Walk-Out Basement
Bedrooms and Bathrooms
- 3 Main Level Bedrooms
Home Security
- Home Security System
- Fire and Smoke Detector
Outdoor Features
- Pond
- Patio
Utilities
- Forced Air Heating and Cooling System
- Heating System Uses Gas
Listing and Financial Details
- Assessor Parcel Number 27-060-0-022.00-0
Community Details
Overview
- Westford Place 28 Community
Recreation
- Golf Course Community
Map
Home Values in the Area
Average Home Value in this Area
Tax History
| Year | Tax Paid | Tax Assessment Tax Assessment Total Assessment is a certain percentage of the fair market value that is determined by local assessors to be the total taxable value of land and additions on the property. | Land | Improvement |
|---|---|---|---|---|
| 2024 | $8,062 | $176,100 | $31,500 | $144,600 |
| 2023 | $6,027 | $130,430 | $31,500 | $98,930 |
| 2022 | $1,886 | $29,750 | $29,750 | $0 |
| 2021 | $0 | $0 | $0 | $0 |
Property History
| Date | Event | Price | List to Sale | Price per Sq Ft |
|---|---|---|---|---|
| 07/18/2023 07/18/23 | Pending | -- | -- | -- |
| 06/09/2023 06/09/23 | For Sale | $799,900 | -- | $276 / Sq Ft |
Purchase History
| Date | Type | Sale Price | Title Company |
|---|---|---|---|
| Warranty Deed | $775,000 | None Listed On Document | |
| Warranty Deed | $775,000 | None Listed On Document | |
| Warranty Deed | $89,000 | None Available |
Mortgage History
| Date | Status | Loan Amount | Loan Type |
|---|---|---|---|
| Open | $620,000 | New Conventional | |
| Closed | $620,000 | New Conventional | |
| Previous Owner | $419,200 | Construction |
Source: MLS Now (Howard Hanna)
MLS Number: 4466272
APN: 27-060-0-022.00-0
- 6957 Tippecanoe Rd
- 7171 Paddington Rowe
- 7245 Hanbury Close
- 1327 Huntington Ct
- 7526 Huntington Dr
- 3821 Mercedes Place
- 7492 Huntington Dr Unit 12
- 6729 Tippecanoe Rd Unit 6
- 2319 Hunters Ridge
- 1133 Red Tail Hawk Ct Unit 6
- 1233 Ct
- 1173 Red Tail Hawk Ct Unit 5
- 3649 Indian Run Dr Unit 7
- 4300 Westford Place Unit 12B
- 1193 Red Tail Hawk Ct Unit 1
- 6843 Abbey Rd
- 4401 Abbey Rd W
- 6850 Abbey Rd N
- 6580 Abbey Rd N
- 5034 Macy Ln
