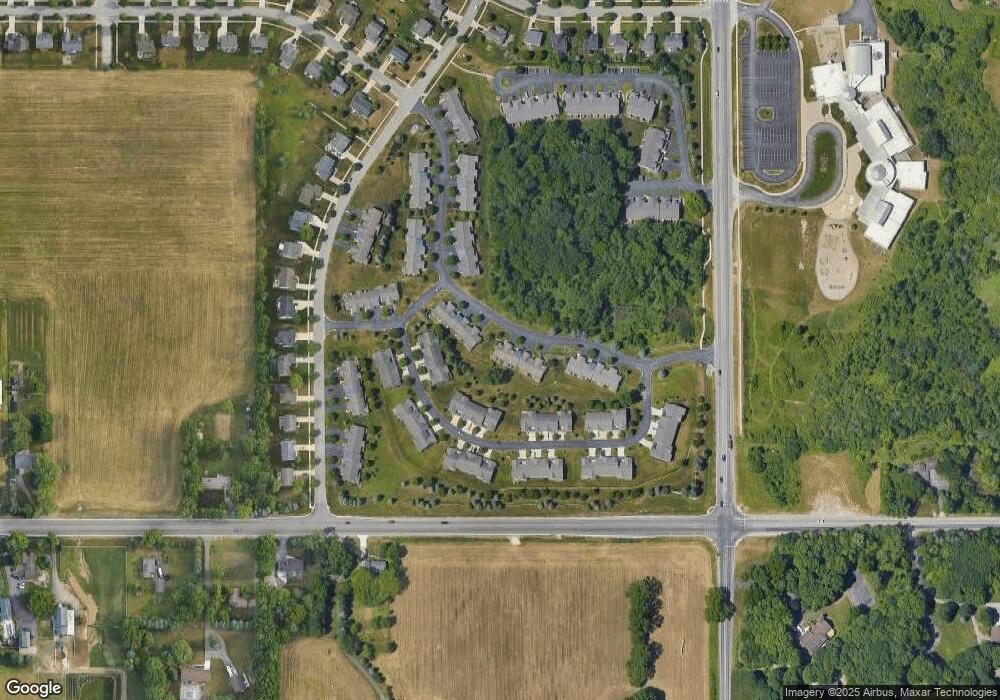688 Braeside Dr SE Byron Center, MI 49315
Estimated Value: $371,000 - $420,000
2
Beds
2
Baths
1,300
Sq Ft
$299/Sq Ft
Est. Value
About This Home
This home is located at 688 Braeside Dr SE, Byron Center, MI 49315 and is currently estimated at $389,185, approximately $299 per square foot. 688 Braeside Dr SE is a home located in Kent County with nearby schools including Countryside Elementary School, Robert L. Nickels Intermediate School, and Byron Center West Middle School.
Ownership History
Date
Name
Owned For
Owner Type
Purchase Details
Closed on
May 8, 2024
Sold by
Sandra M Haslem Revocable Family Trust and Haslem Sandra M
Bought by
Berry Kenneth and Berry Ellen
Current Estimated Value
Purchase Details
Closed on
Nov 8, 2019
Sold by
Geiger Charles S and Geiger Carol G
Bought by
Sandra M Haslem Revocable Family Trust
Purchase Details
Closed on
Sep 14, 2017
Sold by
Geirger C Sam and Geirger Carol G
Bought by
Geiger C Sam and Geiger Carol G
Purchase Details
Closed on
Oct 11, 2016
Sold by
Stevens Pointe Development Llc
Bought by
Geiger C Sam and Geiger Carol G
Purchase Details
Closed on
Aug 14, 2006
Sold by
Bobo Llc
Bought by
Stevens Pointe Development Llc
Create a Home Valuation Report for This Property
The Home Valuation Report is an in-depth analysis detailing your home's value as well as a comparison with similar homes in the area
Home Values in the Area
Average Home Value in this Area
Purchase History
| Date | Buyer | Sale Price | Title Company |
|---|---|---|---|
| Berry Kenneth | $360,000 | Chicago Title | |
| Sandra M Haslem Revocable Family Trust | $267,000 | None Available | |
| Geiger C Sam | -- | None Available | |
| Geiger C Sam | $259,900 | Premier Lakeshore Title Agen | |
| Stevens Pointe Development Llc | -- | Metropolitan Title Company |
Source: Public Records
Tax History Compared to Growth
Tax History
| Year | Tax Paid | Tax Assessment Tax Assessment Total Assessment is a certain percentage of the fair market value that is determined by local assessors to be the total taxable value of land and additions on the property. | Land | Improvement |
|---|---|---|---|---|
| 2025 | $4,831 | $189,200 | $0 | $0 |
| 2024 | $4,831 | $181,700 | $0 | $0 |
| 2023 | -- | $164,300 | $0 | $0 |
| 2022 | $0 | $151,200 | $0 | $0 |
| 2021 | $0 | $148,400 | $0 | $0 |
| 2020 | $0 | $146,800 | $0 | $0 |
| 2019 | $0 | $141,100 | $0 | $0 |
| 2018 | $0 | $127,600 | $10,000 | $117,600 |
| 2017 | $0 | $14,500 | $0 | $0 |
| 2016 | $0 | $9,000 | $0 | $0 |
| 2015 | -- | $9,000 | $0 | $0 |
| 2013 | -- | $9,000 | $0 | $0 |
Source: Public Records
Map
Nearby Homes
- 681 Braeside Dr SE Unit 78
- 650 Braeside Dr SE Unit 50
- 752 Stevenspoint SE Unit 22
- 883 84th St SE
- 8368 Brickley St
- The Stockton Plan at Cooks Crossing
- The Amber Plan at Cooks Crossing
- The Brinley Plan at Cooks Crossing
- The Rowen Plan at Cooks Crossing
- The Taylor Plan at Cooks Crossing
- The Mayfair Plan at Cooks Crossing
- The Georgetown Plan at Cooks Crossing
- The Stafford Plan at Cooks Crossing
- The Jamestown Plan at Cooks Crossing
- The Sanibel Plan at Cooks Crossing
- The Preston Plan at Cooks Crossing
- The Grayson Plan at Cooks Crossing
- The Sebastian Plan at Cooks Crossing
- The Marley Plan at Cooks Crossing
- The Wisteria Plan at Cooks Crossing
- 688 Braeside Dr SE Unit 63
- 690 Braeside Dr SE
- 690 Braeside Dr SE Unit 64
- 692 Braeside Dr SE
- 692 Braeside Dr SE Unit 65
- 682 Braeside Dr SE Unit 61
- 687 Braeside Dr SE Unit 75
- 684 Braeside Dr SE
- 684 Braeside Dr SE Unit 62
- 684 Braeside Dr SE Unit 61
- 694 Braeside Dr SE
- 694 Braeside Dr SE Unit 66
- 680 Braeside Dr SE
- 680 Braeside Dr SE Unit 60
- 685 Braeside Dr SE Unit 76
- 683 Braeside Dr SE Unit 77
- 696 Braeside Dr SE
- 696 Braeside Dr SE Unit 67
- 691 Braeside Dr SE Unit 74
- 693 Braeside Dr SE Unit 73
