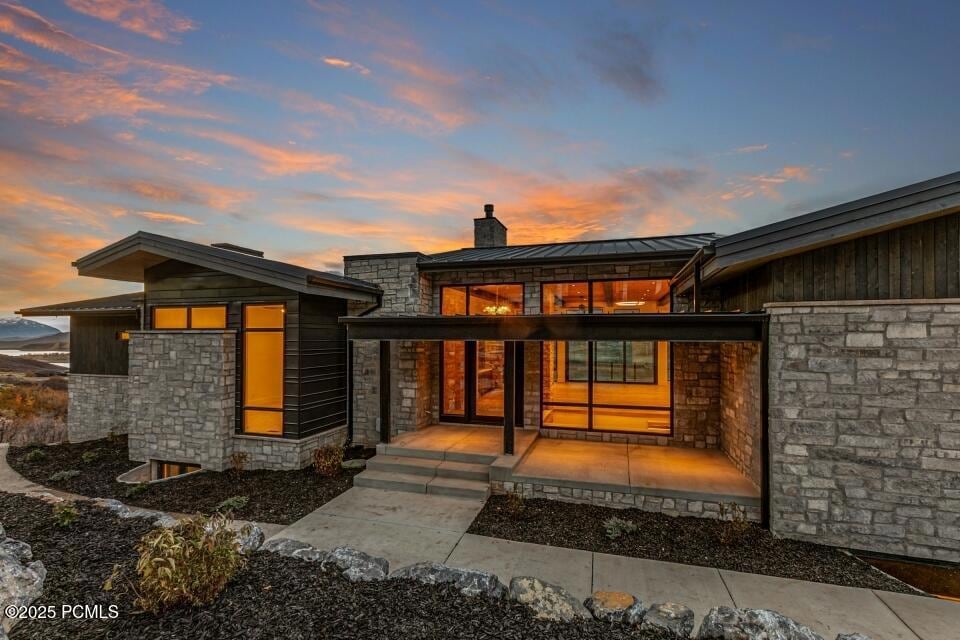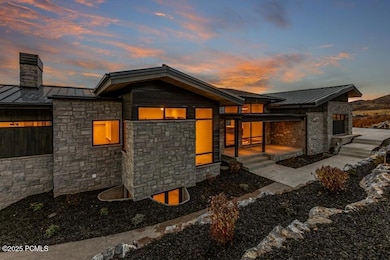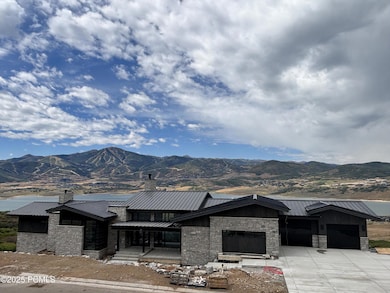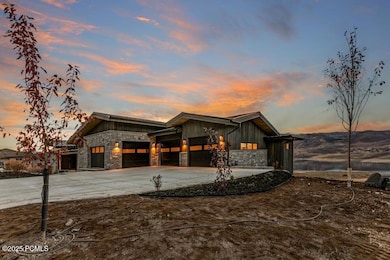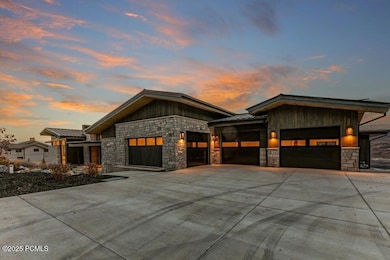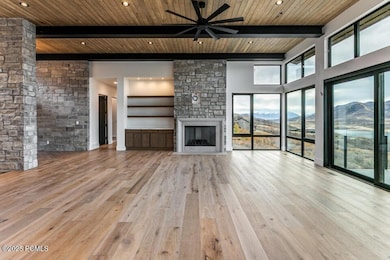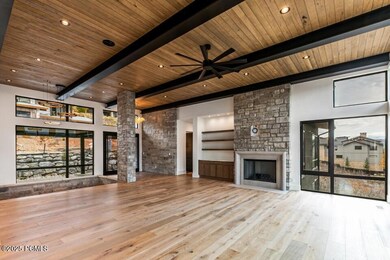Estimated payment $30,765/month
Highlights
- Views of Ski Resort
- Home Theater
- 0.45 Acre Lot
- Midway Elementary School Rated A-
- New Construction
- Open Floorplan
About This Home
Exquisite custom home with panoramic lake and ski area views! Sundown Ridge at Hideout LOT1 (688 E. Longview Dr.) Welcome to your mountain view serenity! Perfectly positioned on one of the best home sites in Hideout along the Jordanelle Corridor, this meticulously designed, mountain modern custom home boasts an undisturbed panoramic view of the Jordanelle Reservoir, Deer Valley, and Mayflower Resorts as the backdrop. Set at the west edge of a peaceful cul-de-sac on a nearly half-acre lot, this 7536 sq. ft. masterpiece features all en suite bathrooms, multiple outdoor view balconies, a professionally designed cinema, and simplified, high-tech smart home controls. Primary and guest suites strategically designed and positioned to maximize the breathtaking Park City mountain views. With main-floor living as the core design theme, spacious, vaulted kitchen and living room space, and floor-to-ceiling windows which capture the entire view corridor complete this brilliantly-cohesive, luxury living space. A masterful kitchen with main and butler's pantries will welcome family, guests, and chefs-at-heart brilliantly with the most majestic views anywhere in the Park City area. Three lower-level guest suites with ensuite bathrooms have been intelligently-designed and positioned to create separation and serenity away from the expansive entertainment room and cinema. Just 10 minutes from downtown Park City or any of the many top-tier mountain resorts, this exquisite resort view hideaway is unrivaled with its view, living design, and convenient location. Beautifully appointed finish work and top-grade appliances present the very best in luxury living.
Home Details
Home Type
- Single Family
Est. Annual Taxes
- $4,267
Year Built
- Built in 2025 | New Construction
Lot Details
- 0.45 Acre Lot
- Cul-De-Sac
- Sloped Lot
HOA Fees
- $133 Monthly HOA Fees
Parking
- 3 Car Garage
- Garage Door Opener
Property Views
- Ski Resort
- Mountain
Home Design
- Mountain Contemporary Architecture
- Metal Roof
- Concrete Perimeter Foundation
- HardiePlank Type
- Stone
Interior Spaces
- 7,300 Sq Ft Home
- Open Floorplan
- Vaulted Ceiling
- Ceiling Fan
- 2 Fireplaces
- Gas Fireplace
- Great Room
- Family Room
- Dining Room
- Home Theater
- Home Office
- Laundry Room
Kitchen
- Oven
- Dishwasher
- Kitchen Island
- Disposal
Flooring
- Wood
- Carpet
- Radiant Floor
- Tile
Bedrooms and Bathrooms
- 5 Bedrooms | 1 Main Level Bedroom
- Double Vanity
Outdoor Features
- Deck
- Patio
- Porch
Utilities
- Cooling Available
- Forced Air Heating System
- Heating System Uses Natural Gas
- Natural Gas Connected
- Private Water Source
- High Speed Internet
- Phone Available
Community Details
- Association Phone (435) 940-1020
- Visit Association Website
- Hideout Canyon Subdivision
Listing and Financial Details
- Assessor Parcel Number 00-0021-6340
Map
Home Values in the Area
Average Home Value in this Area
Tax History
| Year | Tax Paid | Tax Assessment Tax Assessment Total Assessment is a certain percentage of the fair market value that is determined by local assessors to be the total taxable value of land and additions on the property. | Land | Improvement |
|---|---|---|---|---|
| 2025 | $12,819 | $1,369,396 | $420,000 | $949,396 |
| 2024 | $4,267 | $460,000 | $460,000 | $0 |
| 2023 | $4,267 | $400,000 | $400,000 | $0 |
| 2022 | $2,483 | $240,000 | $240,000 | $0 |
Property History
| Date | Event | Price | List to Sale | Price per Sq Ft |
|---|---|---|---|---|
| 12/14/2024 12/14/24 | For Sale | $5,750,000 | -- | $788 / Sq Ft |
Purchase History
| Date | Type | Sale Price | Title Company |
|---|---|---|---|
| Special Warranty Deed | -- | None Listed On Document |
Source: Park City Board of REALTORS®
MLS Number: 12404826
APN: 00-0021-6340
- 11358 N White Tail Ct Unit 28
- 11358 N White Tail Ct Unit 28
- 11332 N White Tail Ct Unit 30
- 11332 N White Tail Ct
- 11547 N Deepwater Dr
- 11545 N Deepwater Dr
- Solitude Plan at Shoreline - Townhomes
- Alta 2 Plan at Shoreline - Townhomes
- Alta Plan at Shoreline - Townhomes
- Brighton 2 Plan at Shoreline - Townhomes
- Brighton Plan at Shoreline - Townhomes
- 11538 N Deepwater Dr Unit Bb
- 11536 N Deepwater Dr Unit Aa
- 11485 N Deepwater Dr Unit Jj
- 11487 N Deepwater Dr Unit Kk
- 11353 N Soaring Hawk Ln
- 795 E Minor Way
- 11491 N Deepwater Dr Unit Ll
- 11524 N Deepwater Dr Unit X
- 11522 N Deepwater Dr
- 11525 N Upside Dr
- 11422 N Vantage Ln
- 11554 N Soaring Hawk Ln
- 11624 N White Tail Ct
- 11539 N Vantage Ln
- 1180 E Longview Dr
- 10352 N Sightline Cir
- 12774 N Deer Mountain Blvd
- 1364 W Stillwater Dr Unit 2059
- 1364 Still Water Dr Unit 2059
- 3450 E Ridgeway Ct
- 1200 W Lori Ln
- 14362 Rendezvous Trail
- 14362 N Rendezvous Trail
- 33696 Solamere Dr
- 1670 Deer Valley Dr N
- 3075 Snow Cloud Cir
- 3396 Solamere Dr
- 6083 N Westridge Rd
- 5 N Democrat Alley
