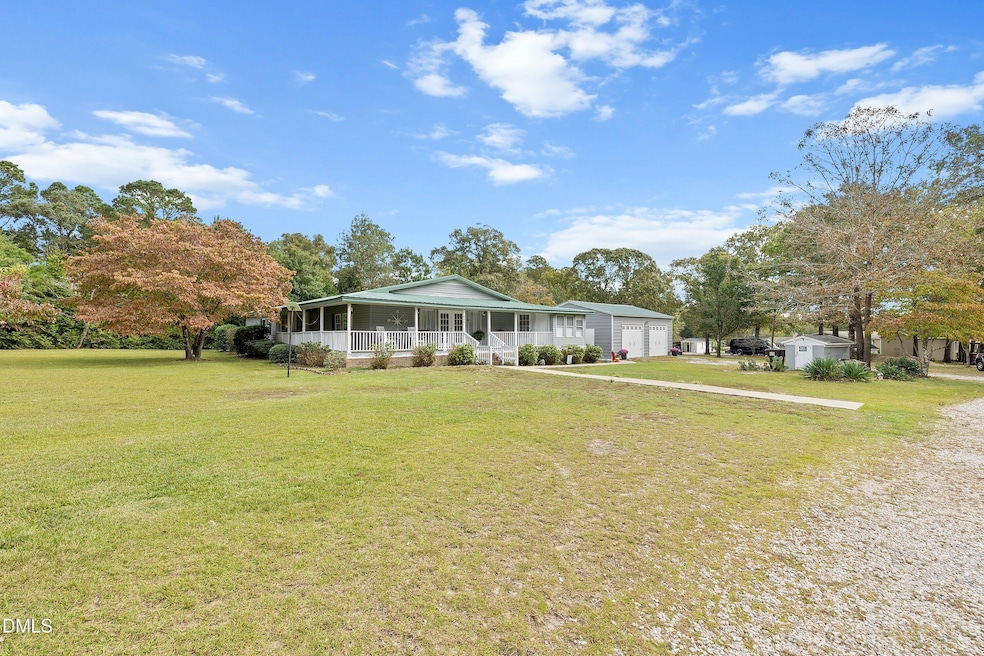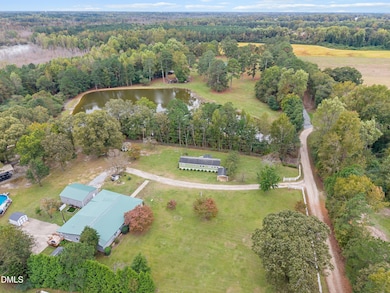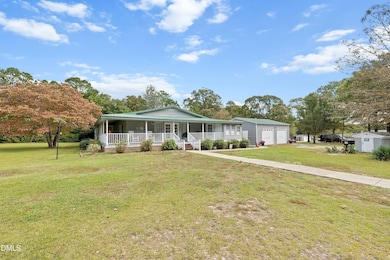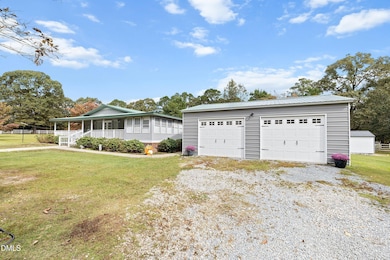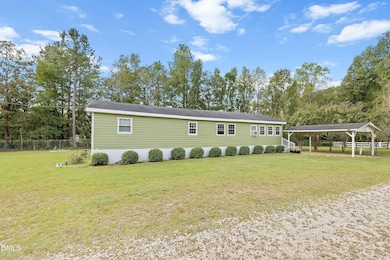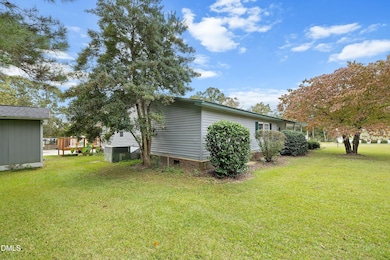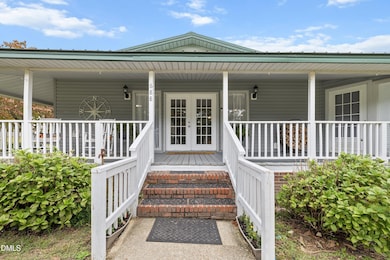Estimated payment $1,876/month
Highlights
- Additional Residence on Property
- 1.54 Acre Lot
- Ranch Style House
- Coulter Grove Intermediate School Rated A
- Wood Burning Stove
- Wood Flooring
About This Home
Discover a rare opportunity to own a home which features a spacious country lot, perfect for multi-generational living, guest accommodations, or a private retreat. This beautifully maintained property blends modern upgrades with serene outdoor spaces, offering endless possibilities. This 1.54-acre lot has 2 septic's: one for the main residence and one for the single wide. Both serviced in 2022. The main home features 3 bedrooms and 2 baths, updated with functionality in mind. Enjoy a wraparound covered porch overlooking the grounds, ideal for morning coffee or relaxing evenings. A 2024 oversized 2-car garage with electric doors and storage buildings provide ample space for equipment, hobbies, and seasonal items. A charming koi pond with waterfall adds to the peaceful setting, while the manicured landscape boasts hydrangea's, pomegranate trees, pear trees, and water views of a pond. This property includes a well, ensuring reliable water sources for both home and single wide and outdoor use.
The single wide (with title) is a spacious 2 bed, 2 bath featuring upgrades such as a screened in porch overlooking a pond. Main Resident Features: 2022 HVAC with pipes, vents, hose completely done. 2021 Water Heater. Primary shower new with a jetted deep soaker tub. 2023 Back deck completed. Gas stove & Fireplace propane with a wood stove in the sunroom of main residence. 2025 new well, pump, & tank. Screened in Gazebo.
All appliances convey for both main residence and single wide. Single Wide features of 590 John Lee Rd: Window units, propane heater, electric baseboard heat. Both properties have regular pest service. Ring doorbell does not convey. Single wide is considered storage for purpose of financing. *Whole house generator & electric underground dog fence box do not convey; however, the seller is willing to leave with an acceptable offer. Mtg. lien on easement in the back will be satisfied prior to new buyers closing. Financing: Cash, Conventional, Credit Union For more information and/or to tour this unique amazing property please contact me!
Property Details
Home Type
- Manufactured Home
Est. Annual Taxes
- $1,665
Year Built
- Built in 1999
Lot Details
- 1.54 Acre Lot
- Private Entrance
- Level Lot
- Private Yard
- Back and Front Yard
Parking
- 2 Car Garage
Home Design
- Ranch Style House
- Metal Roof
- Vinyl Siding
Interior Spaces
- 2,800 Sq Ft Home
- Ceiling Fan
- Fireplace
- Wood Burning Stove
- Living Room
- Breakfast Room
- Dining Room
- Crawl Space
Kitchen
- Oven
- Built-In Gas Range
- Microwave
- Dishwasher
Flooring
- Wood
- Laminate
- Vinyl
Bedrooms and Bathrooms
- 3 Main Level Bedrooms
- Walk-In Closet
- 2 Full Bathrooms
- Soaking Tub
- Bathtub with Shower
- Shower Only
- Walk-in Shower
Laundry
- Laundry Room
- Washer and Dryer
Schools
- Erwin Elementary School
- Coats - Erwin Middle School
- Triton High School
Mobile Home
Utilities
- Window Unit Cooling System
- Central Air
- Heating System Uses Propane
- Baseboard Heating
- Propane
- Well
- Septic Tank
- Septic System
Additional Features
- Gazebo
- Additional Residence on Property
Community Details
- No Home Owners Association
Listing and Financial Details
- Assessor Parcel Number 1518-29-4038.000
Map
Home Values in the Area
Average Home Value in this Area
Property History
| Date | Event | Price | List to Sale | Price per Sq Ft | Prior Sale |
|---|---|---|---|---|---|
| 11/22/2025 11/22/25 | For Sale | $329,000 | +49.5% | $118 / Sq Ft | |
| 12/15/2023 12/15/23 | Off Market | $220,000 | -- | -- | |
| 11/23/2021 11/23/21 | Sold | $220,000 | -2.2% | $79 / Sq Ft | View Prior Sale |
| 10/04/2021 10/04/21 | Pending | -- | -- | -- | |
| 09/25/2021 09/25/21 | Price Changed | $224,900 | -2.2% | $80 / Sq Ft | |
| 08/14/2021 08/14/21 | Price Changed | $229,900 | -4.2% | $82 / Sq Ft | |
| 06/22/2021 06/22/21 | For Sale | $239,900 | 0.0% | $86 / Sq Ft | |
| 04/24/2021 04/24/21 | Pending | -- | -- | -- | |
| 04/15/2021 04/15/21 | For Sale | $239,900 | -- | $86 / Sq Ft |
Source: Doorify MLS
MLS Number: 10134438
- 694 John Lee Rd
- 185 Planters Ln
- Dogwood Plan at Fairground Farms
- Longleaf Plan at Fairground Farms
- Bonnet Plan at Fairground Farms
- 387 Three Bridge Rd
- 4046 Fairground Rd
- 584 Mann Rd
- 138 Turlington Landing Rd
- 138 Turlington Rd
- 108 Turlington Landing Rd
- 108 Turlington Rd
- 700 Mann Rd
- 60 Rd
- 84 Turlington Landing Rd
- 0 Turlington Rd Unit 10127617
- 533 Partin Rd
- 223 Partin Rd
- 115 Howards Ln
- 400 Brinkley Rd
- 142 Planters Ln
- 60 Knottingham Ct
- 3235 Prospect Church Rd
- 97 Sawyer Ml Dr
- 309 Saint St
- 206 St Matthews Rd
- 204 St Matthews Rd
- 302 N 10th St
- 331 S Church St
- 610 S Blackmon St
- 608 S Blackmon St
- 606 S Blackmon St
- 51 W Washington St
- 405 W Harnett St Unit A
- 112 Boomer St
- 401 S Clinton Ave Unit B
- 106 Boomer St
- 508 S Magnolia Ave
- 400 S Washington Ave
- 64 Fish Whistle Ct
