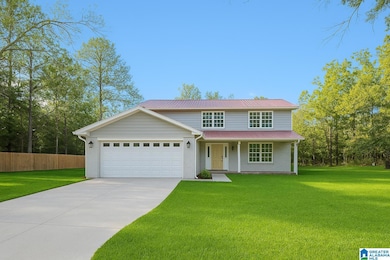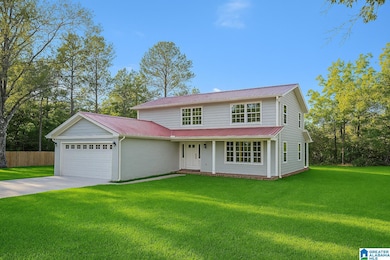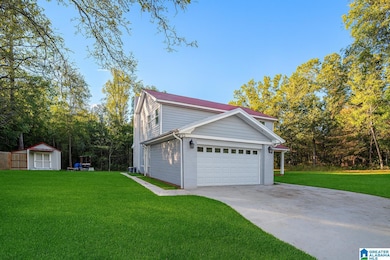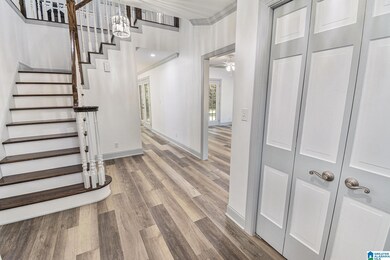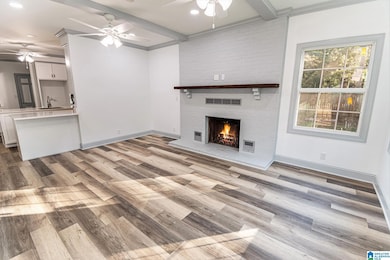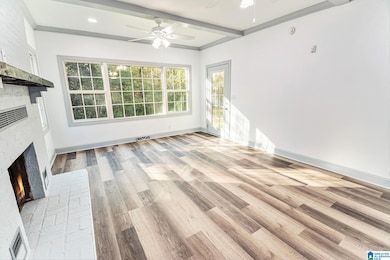
688 Rushing Springs Rd Lincoln, AL 35096
Estimated payment $3,215/month
Highlights
- 0.93 Acre Lot
- Fireplace in Hearth Room
- Solid Surface Countertops
- Covered Deck
- Attic
- Porch
About This Home
This stunning, fully remodeled 2-story home with a finished basement sits on an acre minutes from Honda, Talladega Superspeedway, and Lincoln’s shopping and dining. Thoughtful upgrades and premium finishes make this a true standout like a Chef’s kitchen w/ Switzer custom cabinets, quartz countertops, island, breakfast bars, dual sinks, pantry, & stainless appliances, full tiled bath with shower, den with wood-burning fireplace, separate dining room, spacious living room & welcoming foyer, and an oak staircase leading to the upper level. This level has 4 bedrooms, with a luxurious master suite, master bath with his & her vanities, soaking tub, tiled shower, and walk-in closets. Next-a laundry closet with washer & dryer, and a pull-down attic for extra storage. There is a finished basement for extra living or recreation space, a 2-car garage on the main level, new windows & HVAC, luxury vinyl plank flooring, a security system, covered porches, and a 12x16 storage building. Amazing home!
Home Details
Home Type
- Single Family
Est. Annual Taxes
- $1,759
Year Built
- Built in 1970
Lot Details
- 0.93 Acre Lot
Parking
- 2
Home Design
- Brick Veneer
- HardiePlank Type
Interior Spaces
- Recessed Lighting
- Fireplace in Hearth Room
- Brick Fireplace
- Solid Surface Countertops
- Attic
- Finished Basement
Bedrooms and Bathrooms
- 4 Bedrooms
- Split Bedroom Floorplan
- 3 Full Bathrooms
- Soaking Tub
Laundry
- Laundry on main level
- Washer and Electric Dryer Hookup
Outdoor Features
- Covered Deck
- Porch
Schools
- Lincoln Elementary School
- Drew Middle School
- Lincoln High School
Utilities
- Underground Utilities
- Electric Water Heater
- Septic System
Community Details
- $19 Other Monthly Fees
Map
Home Values in the Area
Average Home Value in this Area
Tax History
| Year | Tax Paid | Tax Assessment Tax Assessment Total Assessment is a certain percentage of the fair market value that is determined by local assessors to be the total taxable value of land and additions on the property. | Land | Improvement |
|---|---|---|---|---|
| 2024 | $1,759 | $38,880 | $4,660 | $34,220 |
| 2023 | $1,516 | $32,660 | $4,660 | $28,000 |
| 2022 | $984 | $25,240 | $4,240 | $21,000 |
| 2021 | $545 | $15,140 | $2,120 | $13,020 |
| 2020 | $545 | $15,140 | $0 | $0 |
| 2019 | $545 | $15,140 | $0 | $0 |
| 2018 | $463 | $13,020 | $0 | $0 |
| 2017 | $463 | $13,020 | $0 | $0 |
| 2016 | $463 | $13,020 | $0 | $0 |
| 2015 | $463 | $13,020 | $0 | $0 |
| 2014 | $467 | $13,120 | $0 | $0 |
| 2013 | -- | $13,120 | $0 | $0 |
Property History
| Date | Event | Price | List to Sale | Price per Sq Ft |
|---|---|---|---|---|
| 10/24/2025 10/24/25 | For Sale | $585,000 | -5.3% | $148 / Sq Ft |
| 06/24/2025 06/24/25 | For Sale | $617,500 | -- | $156 / Sq Ft |
Purchase History
| Date | Type | Sale Price | Title Company |
|---|---|---|---|
| Deed | $48,000 | Sims W Lee |
About the Listing Agent

Laurie moved to Pell City 27 years ago when her husband, Paul, was called to be the pastor of New Hope Baptist Church, yet she was a Logan Martin Lake lover since the age of ten spending summer weekends water skiing and fishing at their family get-away.
She and her husband now reside in the Springville-Odenville area, and her husband is currently pastor of Central Baptist in Trussville, Alabama.
Laurie’s parents and brother were both involved in the real estate market, so being
Laurie's Other Listings
Source: Greater Alabama MLS
MLS Number: 21435049
APN: 08-03-05-0-000-026.001
- 105 Hammer Ln
- 0 Thomaston Rd Unit 34 21423547
- 0 Thomaston Rd Unit 37 21423543
- 0 Thomaston Rd Unit 13 21423548
- 0 Thomaston Rd Unit 33 21423395
- 0 Thomaston Rd Unit 10 21423549
- 0 Thomaston Rd Unit 11 21423551
- 0 Thomaston Rd Unit 32 21423394
- 0 Thomaston Rd Unit 35 21423546
- 0 Thomaston Rd Unit 12 21423552
- 5 Summit Ln
- 87 Lake Pointe Dr
- 0 Lake Point Dr Unit 306 21431290
- 270 Lake Point Dr Unit 210
- 0 Lake Point Dr Unit 304 21431282
- 210 Lake Pointe Dr
- 0 Overlook Ridge Unit 21377054
- 124 Valley Cir
- 64 Valley Cir
- 112 Valley Cir
- 76 Orchid Ln
- 141 Orchid Ln
- 170 Tiffany Ln
- 118 Shaley St
- 44 Maple Leaf Dr
- 204 White Oak Cir
- 471 White Oak Cir
- 180 White Oak Cir
- 15 Hawk Ln
- 45 Hawk Ln
- 300 Riverhouse Loop
- 140 Camellia Ln
- 475 River Forest Ln Unit 4450
- 2100 Maple Village Ct
- 1305 Harrison Cir
- 3120 6th Ave N
- 6483 Rainbow Row
- 6477 Rainbow Row
- 8046 Hagood St
- 8059 Hagood St

