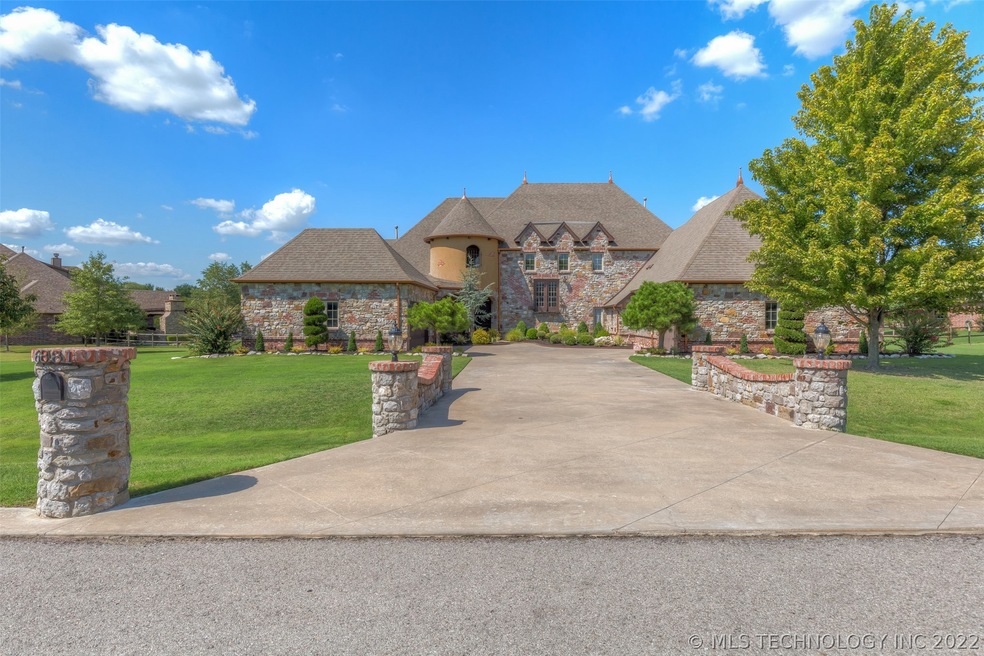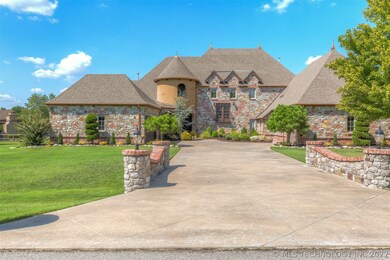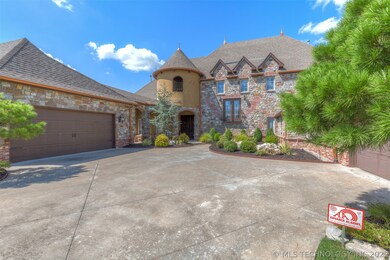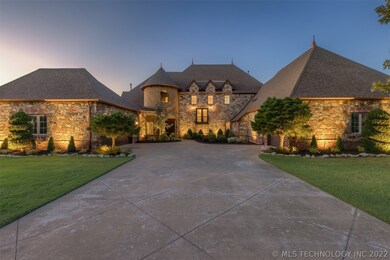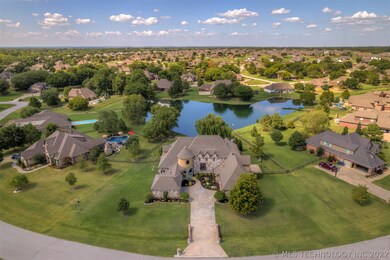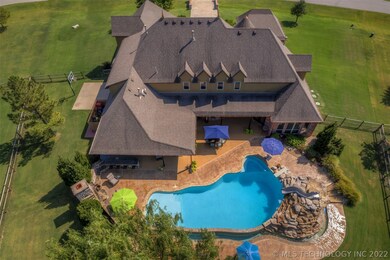
6881 E 83rd St N Owasso, OK 74055
Highlights
- In Ground Pool
- 0.74 Acre Lot
- Pond
- Barnes Elementary School Rated A-
- Mature Trees
- Vaulted Ceiling
About This Home
As of October 2022GORGEOUS Home with SERENE Pond Views from Almost Every Room, 5 Bedrooms/3.5 Baths/3 Car, a Relaxing Backyard Oasis with Heated Infinity Pool, Rock Waterfall with Curved Slide, Covered Patio with Built-In Radiant Heater and Custom Motorized Sun Shades, Outdoor Kitchen and Wood Burning Fireplace. Open Floor Plan with 10Ft Ceilings Downstairs and Beautiful Hardwoods, Spacious Living Room with Cozy Fireplace, Professional Chef's Kitchen with Viking Gas Cooktop, Two Roomy Pantries, Primary Bedroom with Stunning Views and Spa-Like Bath Including a Whirlpool Tub and Separate Shower with Dual Shower Heads, Beautifully Curved Formal Dining Room, Office, First Floor Guest Suite with Private Bath, Private Entrance Off of the Garage and Private Living Space with Wet Bar and Fireplace, Theater Room with Stage, Game Room/6th Bedroom Upstairs, Tankless Hot Water, Floored Attic with 554sqft of Extra Space (Not included in House Sqft) - With 2 Bedrooms and Full Bath Framed Out, Breathtaking Sunsets! Perfect for Entertaining with Family and Friends! *Agent related to sellers*
Last Agent to Sell the Property
C21/First Choice Realty License #178793 Listed on: 09/01/2022
Home Details
Home Type
- Single Family
Est. Annual Taxes
- $7,550
Year Built
- Built in 2008
Lot Details
- 0.74 Acre Lot
- West Facing Home
- Property is Fully Fenced
- Landscaped
- Sprinkler System
- Mature Trees
HOA Fees
- $31 Monthly HOA Fees
Parking
- 3 Car Attached Garage
Home Design
- Brick Exterior Construction
- Slab Foundation
- Wood Frame Construction
- Fiberglass Roof
- Stone Veneer
- Asphalt
Interior Spaces
- 5,473 Sq Ft Home
- 2-Story Property
- Wet Bar
- Vaulted Ceiling
- Ceiling Fan
- 3 Fireplaces
- Vinyl Clad Windows
- Fire and Smoke Detector
- Washer and Electric Dryer Hookup
- Attic
Kitchen
- Double Oven
- Electric Oven
- Gas Range
- Microwave
- Plumbed For Ice Maker
- Dishwasher
- Granite Countertops
- Laminate Countertops
- Disposal
Flooring
- Wood
- Carpet
Bedrooms and Bathrooms
- 5 Bedrooms
Eco-Friendly Details
- Ventilation
Pool
- In Ground Pool
- Gunite Pool
Outdoor Features
- Pond
- Covered patio or porch
- Outdoor Fireplace
- Outdoor Kitchen
- Fire Pit
- Outdoor Grill
- Rain Gutters
Schools
- Barnes Elementary School
- Owasso High School
Utilities
- Zoned Heating and Cooling
- Multiple Heating Units
- Heating System Uses Gas
- Programmable Thermostat
- Tankless Water Heater
- Gas Water Heater
- Aerobic Septic System
Community Details
- Crossing At 86Th Street Iii Subdivision
Ownership History
Purchase Details
Home Financials for this Owner
Home Financials are based on the most recent Mortgage that was taken out on this home.Purchase Details
Home Financials for this Owner
Home Financials are based on the most recent Mortgage that was taken out on this home.Purchase Details
Home Financials for this Owner
Home Financials are based on the most recent Mortgage that was taken out on this home.Purchase Details
Home Financials for this Owner
Home Financials are based on the most recent Mortgage that was taken out on this home.Similar Homes in Owasso, OK
Home Values in the Area
Average Home Value in this Area
Purchase History
| Date | Type | Sale Price | Title Company |
|---|---|---|---|
| Warranty Deed | $799,000 | Apex Title | |
| Warranty Deed | $610,000 | Firstitle & Abstract | |
| Warranty Deed | $515,000 | None Available | |
| Warranty Deed | $519,000 | First American Title & Abstr |
Mortgage History
| Date | Status | Loan Amount | Loan Type |
|---|---|---|---|
| Open | $799,000 | VA | |
| Closed | $250,000 | Credit Line Revolving | |
| Previous Owner | $513,631 | New Conventional | |
| Previous Owner | $417,000 | New Conventional | |
| Previous Owner | $67,500 | Credit Line Revolving | |
| Previous Owner | $398,800 | New Conventional | |
| Previous Owner | $50,000 | Credit Line Revolving | |
| Previous Owner | $464,985 | Unknown |
Property History
| Date | Event | Price | Change | Sq Ft Price |
|---|---|---|---|---|
| 10/25/2022 10/25/22 | Sold | $799,000 | +0.5% | $146 / Sq Ft |
| 09/26/2022 09/26/22 | Pending | -- | -- | -- |
| 09/01/2022 09/01/22 | For Sale | $795,000 | +30.3% | $145 / Sq Ft |
| 10/28/2016 10/28/16 | Sold | $610,000 | -0.8% | $114 / Sq Ft |
| 09/12/2016 09/12/16 | Pending | -- | -- | -- |
| 09/12/2016 09/12/16 | For Sale | $615,000 | +19.4% | $115 / Sq Ft |
| 01/23/2013 01/23/13 | Sold | $515,000 | -8.0% | $96 / Sq Ft |
| 08/15/2012 08/15/12 | Pending | -- | -- | -- |
| 08/15/2012 08/15/12 | For Sale | $559,900 | -- | $105 / Sq Ft |
Tax History Compared to Growth
Tax History
| Year | Tax Paid | Tax Assessment Tax Assessment Total Assessment is a certain percentage of the fair market value that is determined by local assessors to be the total taxable value of land and additions on the property. | Land | Improvement |
|---|---|---|---|---|
| 2024 | $8,992 | $83,332 | $4,891 | $78,441 |
| 2023 | $8,992 | $83,628 | $4,950 | $78,678 |
| 2022 | $7,626 | $67,100 | $4,950 | $62,150 |
| 2021 | $7,550 | $67,100 | $4,950 | $62,150 |
| 2020 | $7,540 | $67,100 | $4,950 | $62,150 |
| 2019 | $7,505 | $67,100 | $4,950 | $62,150 |
| 2018 | $7,270 | $67,100 | $4,950 | $62,150 |
| 2017 | $7,302 | $67,100 | $4,950 | $62,150 |
| 2016 | $6,409 | $58,850 | $4,950 | $53,900 |
| 2015 | $6,448 | $58,850 | $4,950 | $53,900 |
| 2014 | $6,501 | $58,850 | $4,950 | $53,900 |
Agents Affiliated with this Home
-
L
Seller's Agent in 2022
Larrin Rudy
C21/First Choice Realty
(918) 486-2108
1 in this area
43 Total Sales
-

Buyer's Agent in 2022
Erin Catron
Erin Catron & Company, LLC
(918) 800-9915
97 in this area
1,908 Total Sales
-

Seller's Agent in 2016
Casey Grippando
RE/MAX
(918) 899-3825
6 in this area
162 Total Sales
-
P
Buyer's Agent in 2016
Pat Harsh
Inactive Office
-

Seller's Agent in 2013
Stan Gardner
Coldwell Banker Select
(918) 430-8247
22 in this area
51 Total Sales
-

Buyer's Agent in 2013
Janet Vermillion
Coldwell Banker Select
(918) 230-1915
17 in this area
290 Total Sales
Map
Source: MLS Technology
MLS Number: 2230067
APN: 57185-13-26-30780
- 8109 N 69th Ave E
- 8420 N 68th Ave E
- 8483 N 68th Ave E
- 7083 E 85th St N
- 6601 E 85th St N
- 7386 E 86th St N
- 7130 E 86th Place N
- 8434 N 76th Ave E
- 7609 E 83rd St N
- 7616 E 84th St N
- 8106 N 76th Ave E
- 7416 E 87th St N
- 7003 E 88th St N
- 7107 E 88th St N
- 6525 E 88th St N
- 9022 N 73rd Place E
- 9015 N 65th Place E
- 9022 N 65th Place E
- 9025 N 65th Place E
- 8021 E 86th Street North N
