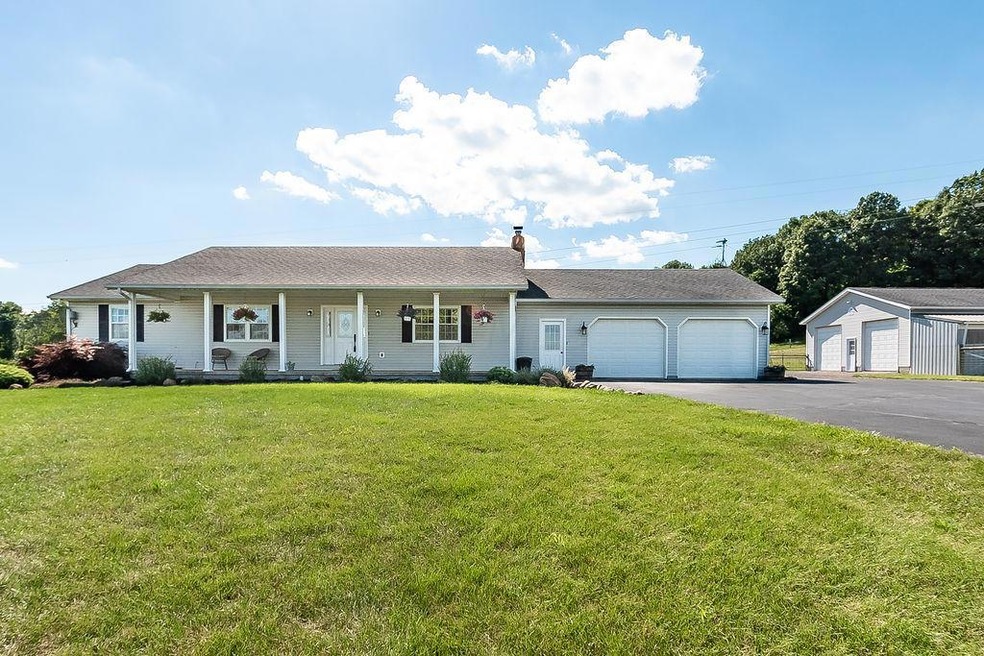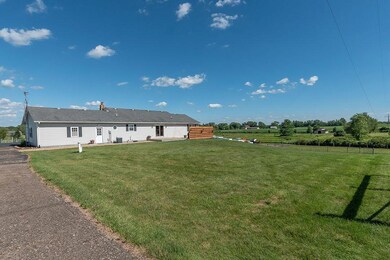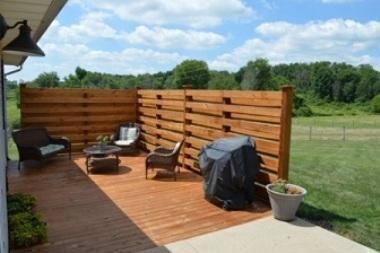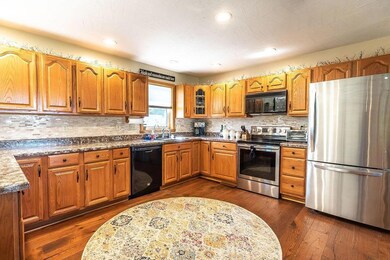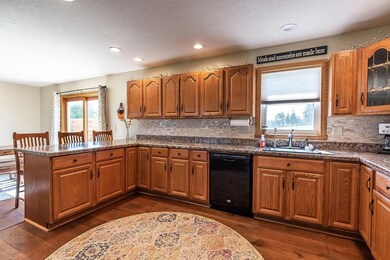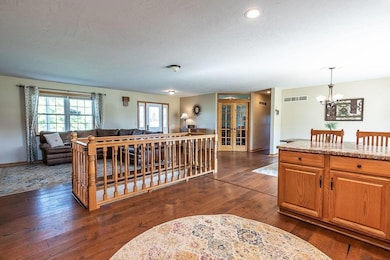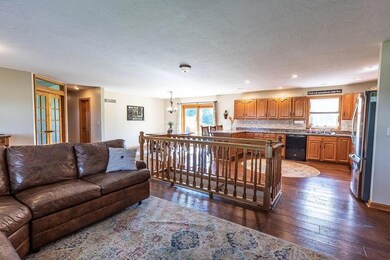
6881 Sharp Rd Mount Vernon, OH 43050
Highlights
- Wood Burning Stove
- Fireplace
- Whole House Fan
- Ranch Style House
- 2 Car Attached Garage
- Patio
About This Home
As of August 2020Great setting for this ranch style home on nearly 10 acres. The open layout is great for entertaining. 3 bedrooms, 3.5 baths plus a finished walk-out basement. Main level laundry for convenience. 30x40 insulated barn with water and electric. 2 horse stalls plus two additional chicken coops. 4 different fenced fields perfect for rotation. Lots of updates including newer hvac, water heater, flooring and Kinetico softener unit. Propane furnace plus a wood burning furnace. Back patio perfect for grilling and chilling and enjoying quiet nights. Some mature woods at the back of the property and a nice elevated deer stand. Paved driveway.
Last Agent to Sell the Property
RE/MAX Peak License #2016001086 Listed on: 07/29/2020

Last Buyer's Agent
Brent Merriman
KW Classic Properties Realty License #2014001831
Home Details
Home Type
- Single Family
Est. Annual Taxes
- $3,257
Year Built
- Built in 1995
Lot Details
- 9.47 Acre Lot
Parking
- 2 Car Attached Garage
Home Design
- Ranch Style House
- Block Foundation
- Vinyl Siding
Interior Spaces
- 1,592 Sq Ft Home
- Fireplace
- Wood Burning Stove
- Insulated Windows
- Laundry on main level
- Basement
Kitchen
- Electric Range
- Microwave
- Dishwasher
Bedrooms and Bathrooms
- 3 Main Level Bedrooms
Outdoor Features
- Patio
- Shed
- Storage Shed
Utilities
- Whole House Fan
- Forced Air Heating and Cooling System
- Heating System Uses Propane
- Water Filtration System
Listing and Financial Details
- Assessor Parcel Number 44-00005.006
Ownership History
Purchase Details
Home Financials for this Owner
Home Financials are based on the most recent Mortgage that was taken out on this home.Purchase Details
Home Financials for this Owner
Home Financials are based on the most recent Mortgage that was taken out on this home.Purchase Details
Purchase Details
Purchase Details
Purchase Details
Purchase Details
Similar Homes in Mount Vernon, OH
Home Values in the Area
Average Home Value in this Area
Purchase History
| Date | Type | Sale Price | Title Company |
|---|---|---|---|
| Warranty Deed | $305,000 | None Available | |
| Warranty Deed | $210,000 | None Available | |
| Warranty Deed | -- | None Available | |
| Warranty Deed | $138,750 | None Available | |
| Deed | -- | -- | |
| Deed | -- | -- | |
| Deed | $14,000 | -- |
Mortgage History
| Date | Status | Loan Amount | Loan Type |
|---|---|---|---|
| Previous Owner | $168,000 | New Conventional |
Property History
| Date | Event | Price | Change | Sq Ft Price |
|---|---|---|---|---|
| 08/14/2020 08/14/20 | Sold | $305,000 | +1.8% | $192 / Sq Ft |
| 07/31/2020 07/31/20 | Pending | -- | -- | -- |
| 07/29/2020 07/29/20 | For Sale | $299,500 | +42.6% | $188 / Sq Ft |
| 02/17/2015 02/17/15 | Sold | $210,000 | -2.3% | $132 / Sq Ft |
| 01/18/2015 01/18/15 | Pending | -- | -- | -- |
| 01/12/2015 01/12/15 | For Sale | $215,000 | -- | $135 / Sq Ft |
Tax History Compared to Growth
Tax History
| Year | Tax Paid | Tax Assessment Tax Assessment Total Assessment is a certain percentage of the fair market value that is determined by local assessors to be the total taxable value of land and additions on the property. | Land | Improvement |
|---|---|---|---|---|
| 2024 | $4,507 | $107,830 | $32,940 | $74,890 |
| 2023 | $4,507 | $107,830 | $32,940 | $74,890 |
| 2022 | $3,870 | $83,590 | $25,540 | $58,050 |
| 2021 | $3,686 | $83,590 | $25,540 | $58,050 |
| 2020 | $3,593 | $83,590 | $25,540 | $58,050 |
| 2019 | $3,257 | $71,180 | $23,340 | $47,840 |
| 2018 | $3,260 | $71,180 | $23,340 | $47,840 |
| 2017 | $3,204 | $71,180 | $23,340 | $47,840 |
| 2016 | $2,790 | $61,900 | $20,300 | $41,600 |
| 2015 | $2,409 | $61,900 | $20,300 | $41,600 |
| 2014 | $2,396 | $61,900 | $20,300 | $41,600 |
| 2013 | $2,617 | $63,660 | $20,230 | $43,430 |
Agents Affiliated with this Home
-

Seller's Agent in 2020
Tyler Griffith
RE/MAX
(740) 404-4292
346 Total Sales
-
B
Buyer's Agent in 2020
Brent Merriman
KW Classic Properties Realty
-

Seller's Agent in 2015
Robert Harrod
Re/Max Stars
(740) 507-4301
195 Total Sales
Map
Source: Columbus and Central Ohio Regional MLS
MLS Number: 220025168
APN: 44-00005.006
- 6761 Granville Rd
- 7810 Granville Rd
- 7579 Rangeline Rd
- 5555 Granville Rd
- 7980 Newark Rd
- 1353 Ohio 13
- 1333 Ohio 13
- 1333 Ohio 13 Unit (Majestic Cabin at S
- 1393 Ohio 13
- 1405 Ohio 13
- 29 Meadowbrook Dr
- 744 Southridge Dr
- 720 Millstone Ln
- 0 Miller Rd
- 779 Millstone Ln
- 1396 Greenbrier Dr
- 1235 Westwood Dr
- 11201 Bishop Rd
- 1424 Greenbrier Dr
- 109 Ames St
