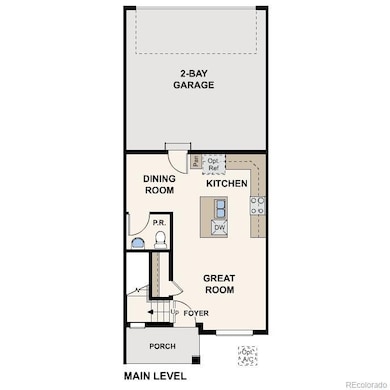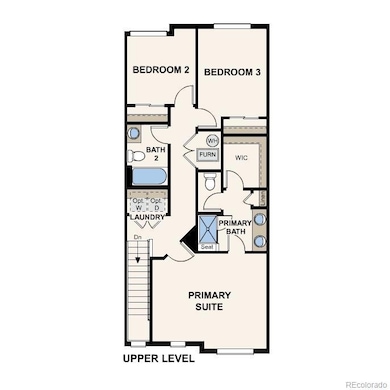6882 Huddersfield Ln Castle Pines, CO 80108
Estimated payment $3,231/month
Highlights
- New Construction
- Primary Bedroom Suite
- Great Room
- Buffalo Ridge Elementary School Rated A-
- Open Floorplan
- Quartz Countertops
About This Home
BRAND NEW 2-STORY TOWNHOME in exquisite Skyline Ridge! Walk into this stylish new home through a charming, gated front entrance onto a covered front patio. Experience top level comfort in your upgraded kitchen with crisp white cabinets and granite countertops. Enjoy meals on the spacious kitchen island or in the cozy breakfast nook. Upstairs, stretch out in the generous primary suite w/a large walk-in closet and luxury 4-piece bathroom. Down the hall, you'll find two secondary bedrooms and another full bath. Laundry area is conveniently located upstairs. Check it out today! Photos are not of this exact property. They are for representational purposes only. Please contact builder for specifics on this property. Prices and incentives are contingent upon buyer closing a loan with builders affiliated lender and are subject to change at any time.
Listing Agent
Landmark Residential Brokerage Brokerage Email: team@landmarkcolorado.com,720-248-7653 Listed on: 03/24/2025
Open House Schedule
-
Friday, September 12, 202512:00 to 4:00 pm9/12/2025 12:00:00 PM +00:009/12/2025 4:00:00 PM +00:00Add to Calendar
-
Saturday, September 13, 202510:00 am to 4:00 pm9/13/2025 10:00:00 AM +00:009/13/2025 4:00:00 PM +00:00Add to Calendar
Townhouse Details
Home Type
- Townhome
Est. Annual Taxes
- $3,209
Year Built
- Built in 2025 | New Construction
HOA Fees
- $125 Monthly HOA Fees
Parking
- 1 Car Attached Garage
Home Design
- Frame Construction
- Composition Roof
Interior Spaces
- 1,319 Sq Ft Home
- 2-Story Property
- Open Floorplan
- Double Pane Windows
- Great Room
- Dining Room
- Laundry Room
Kitchen
- Eat-In Kitchen
- Oven
- Microwave
- Dishwasher
- Quartz Countertops
- Disposal
Bedrooms and Bathrooms
- 3 Bedrooms
- Primary Bedroom Suite
- Walk-In Closet
Home Security
- Smart Locks
- Smart Thermostat
Schools
- Buffalo Ridge Elementary School
- Rocky Heights Middle School
- Rock Canyon High School
Utilities
- Forced Air Heating and Cooling System
- Heating System Uses Natural Gas
Additional Features
- Front Porch
- Two or More Common Walls
Listing and Financial Details
- Assessor Parcel Number R0617009
Community Details
Overview
- Association fees include ground maintenance, recycling, trash
- Service Plus Community Mgmt Association, Phone Number (720) 571-1440
- Built by Century Communities
- The Townes At Skyline Ridge Subdivision, Avalon 202 Floorplan
- Community Parking
Recreation
- Community Playground
Security
- Carbon Monoxide Detectors
- Fire and Smoke Detector
Map
Home Values in the Area
Average Home Value in this Area
Tax History
| Year | Tax Paid | Tax Assessment Tax Assessment Total Assessment is a certain percentage of the fair market value that is determined by local assessors to be the total taxable value of land and additions on the property. | Land | Improvement |
|---|---|---|---|---|
| 2024 | $3,209 | $19,260 | $19,260 | -- |
| 2023 | $3,071 | $18,350 | $18,350 | $0 |
| 2022 | $1,951 | $11,210 | $11,210 | -- |
| 2021 | -- | $11,210 | $11,210 | -- |
Property History
| Date | Event | Price | Change | Sq Ft Price |
|---|---|---|---|---|
| 06/17/2025 06/17/25 | Price Changed | $524,990 | -4.5% | $398 / Sq Ft |
| 05/02/2025 05/02/25 | Price Changed | $549,990 | -0.3% | $417 / Sq Ft |
| 04/24/2025 04/24/25 | Price Changed | $551,820 | +7.2% | $418 / Sq Ft |
| 04/17/2025 04/17/25 | Price Changed | $514,990 | -2.8% | $390 / Sq Ft |
| 03/27/2025 03/27/25 | Price Changed | $529,990 | -2.2% | $402 / Sq Ft |
| 03/24/2025 03/24/25 | For Sale | $541,820 | -- | $411 / Sq Ft |
Source: REcolorado®
MLS Number: 5474760
APN: 2351-101-05-007
- 6902 Huddersfield Ln
- 6912 Huddersfield Ln
- 6807 Huddersfield Ln
- 6824 Merseyside Way
- 6940 Merseyside Way
- 6814 Merseyside Way
- 6840 Merseyside Way
- 6794 Merseyside Way
- 6988 Ipswich Ct
- Sonoma | Residence 205R Plan at The Townes at Skyline Ridge - Pacific Collection
- Avalon | Residence 202R Plan at The Townes at Skyline Ridge - Pacific Collection
- Sonoma | Residence 205 Plan at The Townes at Skyline Ridge - Pacific Collection
- Avalon | Residence 202 Plan at The Townes at Skyline Ridge - Pacific Collection
- Myrtle Beach | Residence 308R Plan at The Townes at Skyline Ridge - Atlantic Collection
- Jamestown | Residence 301 Plan at The Townes at Skyline Ridge - Atlantic Collection
- Jamestown | Residence 301R Plan at The Townes at Skyline Ridge - Atlantic Collection
- Myrtle Beach | Residence 308 Plan at The Townes at Skyline Ridge - Atlantic Collection
- 7149 Bedlam Dr
- 7156 Bedlam Dr
- 476 Hyde Park Cir
- 6988 Ipswich Ct
- 404 Millwall Cir
- 520 Dale Ct
- 353 Edge View Cir
- 1250 Sweet Springs Cir
- 6881 Hidden CV Ct
- 6936 Hidden CV Ct
- 6354 Stablecross Trail
- 7502 Carey Ln
- 7649 Pineridge Terrace
- 8403 Briar Trace Dr
- 8285 Snow Willow Ct
- 735 Evening Star Ct
- 6200 Castlegate Dr W
- 6221 Castlegate Dr W
- 5989 Alpine Vista Cir
- 3223 Timber Mill Pkwy
- 339 E Allen St
- 3849 Primrose Ln
- 4926 N Sungold Ln







