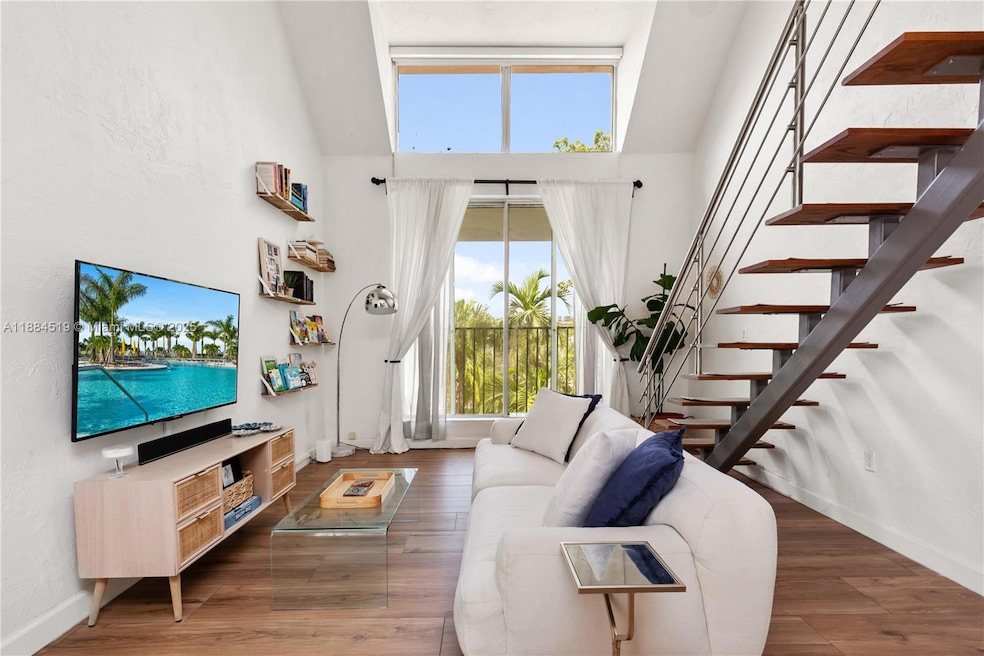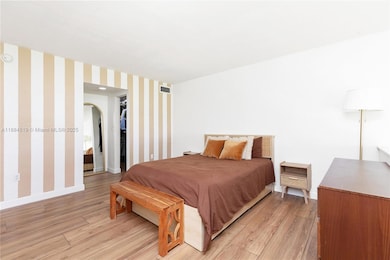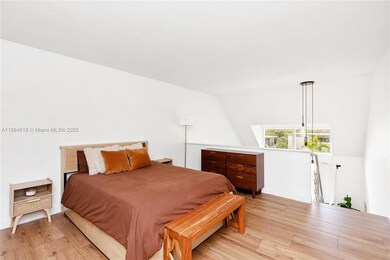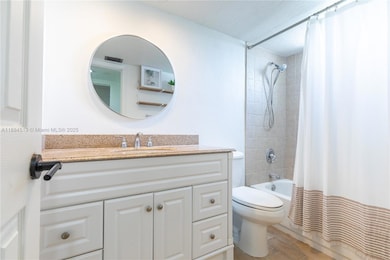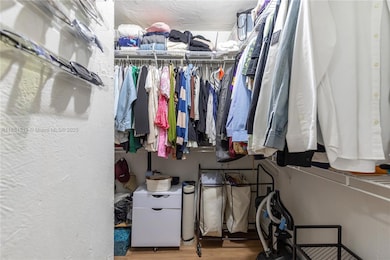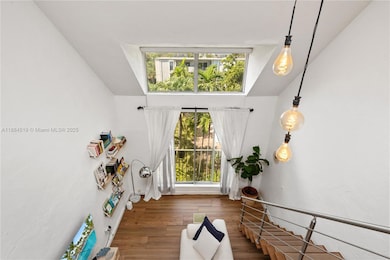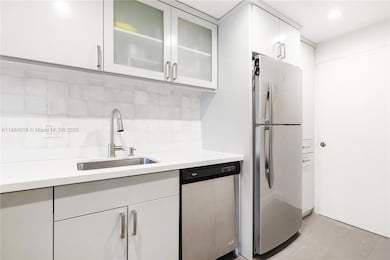6884 N Kendall Dr Unit C401 Pinecrest, FL 33156
Estimated payment $2,632/month
Highlights
- Vaulted Ceiling
- Garden View
- End Unit
- Pinecrest Elementary School Rated A
- Loft
- Community Pool
About This Home
Welcome to this beautifully renovated 1-bedroom, 1.5-bathroom loft in the heart of Dadeland, right on the cusp of Pinecrest. With soaring ceilings, modern finishes, and an open-concept layout, this residence perfectly blends style and comfort. The sleek kitchen features updated cabinetry, stainless steel appliances, and plenty of counter space, while the spacious living area is filled with natural light. Upstairs, the loft-style bedroom offers privacy and a full en-suite bath. Additional highlights include a convenient guest powder room and thoughtful upgrades throughout. Situated in a prime location, you’ll be just moments from Dadeland Mall, top dining, shopping, and quick access to major highways. This loft is the perfect mix of urban convenience and modern elegance.
Property Details
Home Type
- Condominium
Est. Annual Taxes
- $3,794
Year Built
- Built in 1970
HOA Fees
- $789 Monthly HOA Fees
Property Views
- Garden
- Pool
Home Design
- Garden Apartment
- Entry on the 4th floor
- Concrete Block And Stucco Construction
Interior Spaces
- 802 Sq Ft Home
- 4-Story Property
- Vaulted Ceiling
- Drapes & Rods
- Combination Dining and Living Room
- Loft
- Tile Flooring
Kitchen
- Gas Range
- Microwave
- Dishwasher
Bedrooms and Bathrooms
- 1 Bedroom
- Primary Bedroom Upstairs
- Walk-In Closet
- Bathtub and Shower Combination in Primary Bathroom
Parking
- 1 Car Parking Space
- Assigned Parking
Schools
- Pinecrest Elementary School
- Palmetto Middle School
- Miami Palmetto High School
Additional Features
- End Unit
- Central Heating and Cooling System
Listing and Financial Details
- Assessor Parcel Number 20-50-02-056-0750
Community Details
Overview
- Low-Rise Condominium
- Dadeland Grove Condos
- Dadeland Grove Condo Subdivision
Amenities
- Trash Chute
- Laundry Facilities
- Elevator
Recreation
- Community Pool
Pet Policy
- Breed Restrictions
Security
- Security Guard
- Complex Is Fenced
Map
Home Values in the Area
Average Home Value in this Area
Tax History
| Year | Tax Paid | Tax Assessment Tax Assessment Total Assessment is a certain percentage of the fair market value that is determined by local assessors to be the total taxable value of land and additions on the property. | Land | Improvement |
|---|---|---|---|---|
| 2025 | $3,794 | $214,902 | -- | -- |
| 2024 | $3,549 | $195,366 | -- | -- |
| 2023 | $3,549 | $177,606 | $0 | $0 |
| 2022 | $2,949 | $161,460 | $0 | $0 |
| 2021 | $2,527 | $128,700 | $0 | $0 |
| 2020 | $2,238 | $117,000 | $0 | $0 |
| 2019 | $2,656 | $146,300 | $0 | $0 |
| 2018 | $2,365 | $132,958 | $0 | $0 |
| 2017 | $2,030 | $111,547 | $0 | $0 |
| 2016 | $1,908 | $101,407 | $0 | $0 |
| 2015 | $1,807 | $92,189 | $0 | $0 |
| 2014 | $1,716 | $83,809 | $0 | $0 |
Property History
| Date | Event | Price | List to Sale | Price per Sq Ft | Prior Sale |
|---|---|---|---|---|---|
| 10/29/2025 10/29/25 | Price Changed | $295,000 | -1.7% | $368 / Sq Ft | |
| 10/23/2025 10/23/25 | For Sale | $300,000 | 0.0% | $374 / Sq Ft | |
| 10/13/2025 10/13/25 | Off Market | $300,000 | -- | -- | |
| 09/24/2025 09/24/25 | For Sale | $300,000 | +62.2% | $374 / Sq Ft | |
| 02/18/2021 02/18/21 | Sold | $185,000 | -3.6% | $231 / Sq Ft | View Prior Sale |
| 01/11/2021 01/11/21 | Pending | -- | -- | -- | |
| 01/05/2021 01/05/21 | For Sale | $192,000 | 0.0% | $239 / Sq Ft | |
| 06/01/2018 06/01/18 | Rented | $1,550 | 0.0% | -- | |
| 05/30/2018 05/30/18 | Under Contract | -- | -- | -- | |
| 05/07/2018 05/07/18 | For Rent | $1,550 | 0.0% | -- | |
| 07/12/2016 07/12/16 | Rented | $1,550 | 0.0% | -- | |
| 06/29/2016 06/29/16 | Under Contract | -- | -- | -- | |
| 06/20/2016 06/20/16 | For Rent | $1,550 | -- | -- |
Purchase History
| Date | Type | Sale Price | Title Company |
|---|---|---|---|
| Warranty Deed | $185,000 | Attorney | |
| Interfamily Deed Transfer | -- | Attorney | |
| Warranty Deed | $185,000 | None Available | |
| Deed | $61,900 | -- |
Mortgage History
| Date | Status | Loan Amount | Loan Type |
|---|---|---|---|
| Open | $172,900 | New Conventional | |
| Previous Owner | $129,200 | New Conventional | |
| Previous Owner | $148,000 | Fannie Mae Freddie Mac | |
| Previous Owner | $49,500 | New Conventional |
Source: MIAMI REALTORS® MLS
MLS Number: A11884519
APN: 20-5002-056-0750
- 6902 N Kendall Dr Unit E101
- 6904 N Kendall Dr Unit F408
- 6890 N Kendall Dr Unit B406
- 6884 N Kendall Dr Unit C404
- 6900 N Kendall Dr Unit A102
- 6900 N Kendall Dr Unit A405
- 9101 SW 69th Ct
- 6990 SW 91st St
- 8605 SW 68th Ct Unit 22
- 8617 SW 68th Ct Unit 24
- 8617 SW 68th Ct Unit 2
- 8609 SW 68th Ct Unit 24
- 8609 SW 68th Ct Unit 5
- 8607 SW 68th Ct Unit 5
- 8923 Ludlam Rd
- 8650 SW 67th Ave Unit 1025
- 8650 SW 67th Ave Unit 1042
- 6707 N Kendall Dr Unit 115
- 6709 N Kendall Dr Unit 230
- 8650 SW 67th Ave Unit 1032
- 6886 N Kendall Dr Unit D101
- 1568 SE 26th St Unit 201
- 6890 N Kendall Dr Unit B406
- 6900 N Kendall Dr Unit A309
- 6900 N Kendall Dr Unit A102
- 8800 SW 68th Ct
- 6805 SW 88th St Unit 12
- 8605 SW 68th Ct Unit 26
- 8605 SW 68th Ct Unit 22
- 8607 SW 68th Ct Unit 27
- 8607 SW 68th Ct Unit 24
- 8607 SW 68th Ct Unit 26
- 8650 SW 67th Ave Unit 1018
- 8650 SW 67th Ave Unit 1027
- 9117 SW 72nd Ave
- 9240 SW 69th Ct
- 8440 S Dixie Hwy
- 6705 N Kendall Dr Unit 305
- 6703 N Kendall Dr Unit 406
- 6703 N Kendall Dr Unit 409
