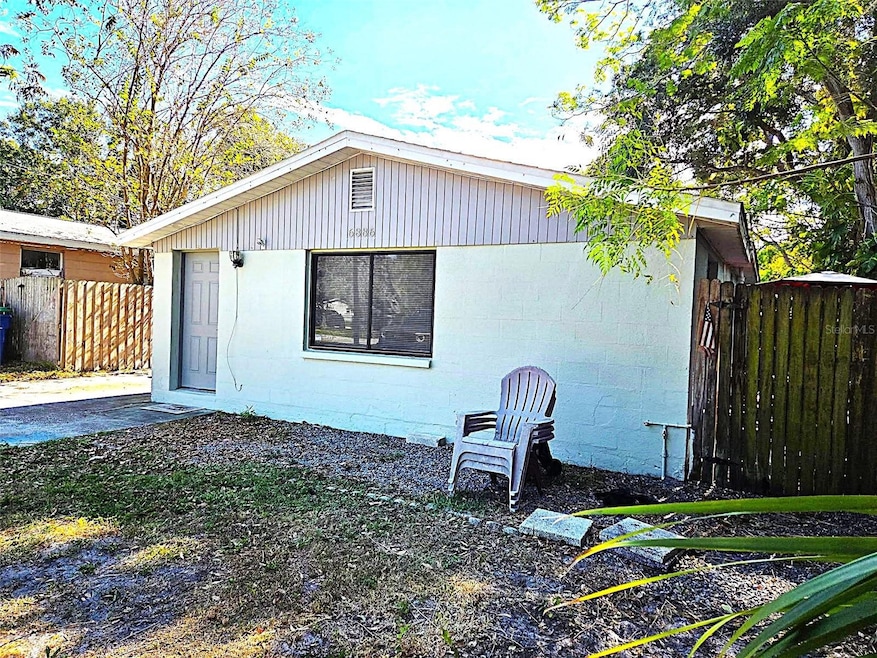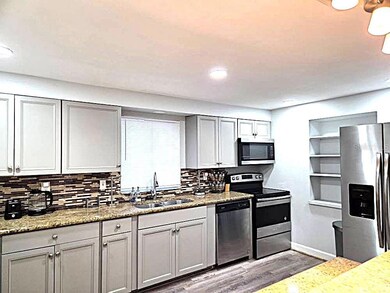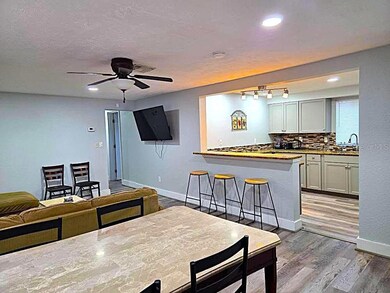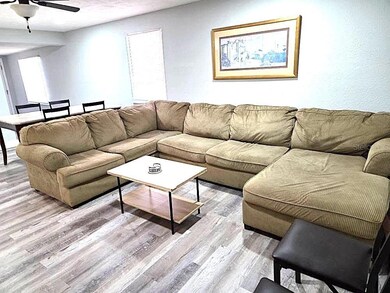6886 49th Ave N Saint Petersburg, FL 33709
Highlights
- City View
- Furnished
- Family Room Off Kitchen
- Open Floorplan
- No HOA
- Laundry Room
About This Home
Discover this charming, fully remodeled and furnished 3-bedroom, 1-bath unit in a duplex. The unit features a stunning, spacious kitchen with white cabinets, stainless steel appliances, and granite countertops, complete with a large breakfast bar. Enjoy a variety of flooring with wood, tile, and laminate throughout, alongside a clean, updated bathroom. Situated near the bustling 66th street, you'll have easy access to a wide range of shopping and dining options. Just a 12-minute drive to the gorgeous Gulf Beaches, close to several parks and preserves, 15 minutes from the lively downtown St. Petersburg, 10 minutes to Clearwater, and only 25 minutes to Tampa. Contact us now to view this delightful home.
Listing Agent
FL INVESTMENT REALTY LLC Brokerage Phone: 727-251-4004 License #3429747 Listed on: 11/27/2025
Townhouse Details
Home Type
- Townhome
Year Built
- Built in 1954
Lot Details
- 6,499 Sq Ft Lot
- Lot Dimensions are 50x130
- Partially Fenced Property
Home Design
- Half Duplex
- Entry on the 1st floor
Interior Spaces
- 1,300 Sq Ft Home
- 1-Story Property
- Open Floorplan
- Furnished
- Blinds
- Family Room Off Kitchen
- Combination Dining and Living Room
- Storage Room
- Inside Utility
- Laminate Flooring
- City Views
Kitchen
- Range
- Microwave
- Dishwasher
- Disposal
Bedrooms and Bathrooms
- 3 Bedrooms
- 1 Full Bathroom
Laundry
- Laundry Room
- Dryer
- Washer
Home Security
Parking
- Parking Pad
- Driveway
- Open Parking
- Off-Street Parking
Utilities
- Central Heating and Cooling System
- Electric Water Heater
Listing and Financial Details
- Residential Lease
- Security Deposit $3,250
- Property Available on 11/28/25
- Tenant pays for cleaning fee
- The owner pays for grounds care, insurance, internet, laundry, management, pest control, repairs, sewer, taxes, trash collection, water
- $40 Application Fee
- 1-Month Minimum Lease Term
- Assessor Parcel Number 06-31-16-00144-002-0070
Community Details
Overview
- No Home Owners Association
- Airy Acres 2 Subdivision
Pet Policy
- 1 Pet Allowed
- $300 Pet Fee
- Dogs and Cats Allowed
- Small pets allowed
Security
- Fire and Smoke Detector
Map
Source: Stellar MLS
MLS Number: TB8451944
- 4818 68th St N
- 4920 69th St N
- 5050 68th Way N
- 5019 68th St N
- 4813 71st St N
- 5110 69th Way N
- 5127 69th Way N
- 0 67th Way N Unit MFRTB8433228
- 4776 66th Ln N Unit 12
- 4677 66th Ln N Unit 1
- 4715 67th St N Unit 25
- 7180 50th Ave N
- 6950 46th Ave N Unit 27
- 6950 46th Ave N Unit 4
- 6978 46th Ave N Unit 127
- 4920 72nd St N
- 4460 67th St N
- 7066 54th Ave N
- 4900 Harding Rd N
- 5370 71st St N
- 6775 49th Ave N
- 4678 70th St N
- 5140 70th St N Unit 3
- 7181 49th Ave N Unit 2
- 7181 49th Ave N Unit 1
- 5220 72nd St N
- 7305 50th Ave N
- 7240 Parkside Villas Dr
- 6522 54th Ave N
- 4180 66th St N Unit 4180
- 6912 40th Ave N
- 7261 55th Ave N
- 6959 Aberfeldy Ave N
- 6400 46th Ave N Unit 315
- 5448 63rd Way N
- 3980 64th St N
- 3599 66th Way N
- 6214 54th Ave N
- 7909 50th Ave N
- 3556 66th St N







