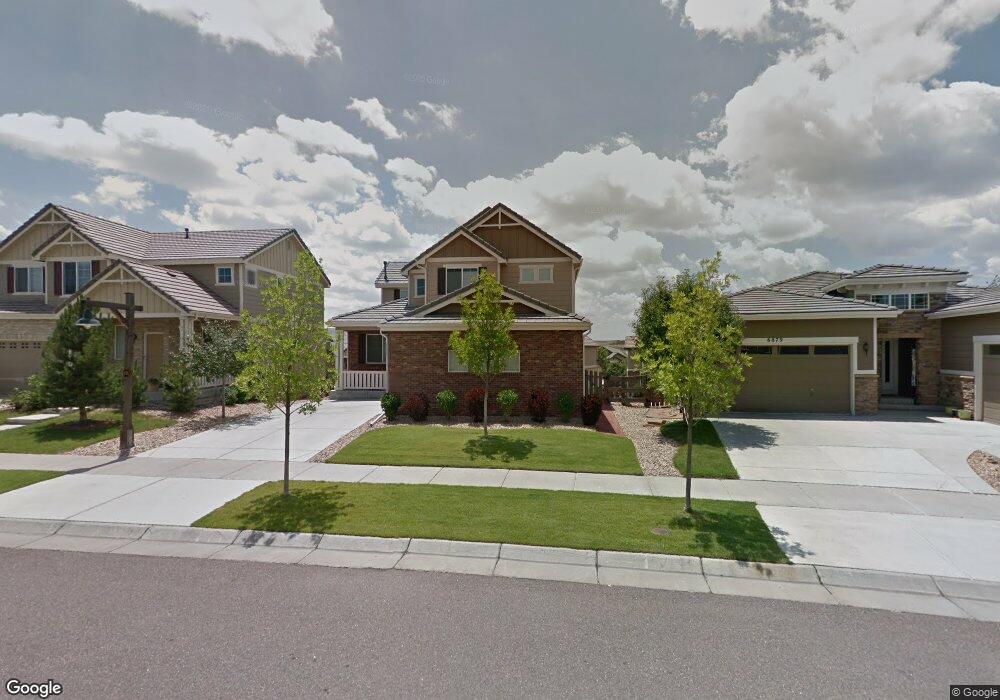6887 S Biloxi Ct Aurora, CO 80016
Tallyn's Reach NeighborhoodEstimated Value: $638,000 - $662,939
5
Beds
3
Baths
2,320
Sq Ft
$279/Sq Ft
Est. Value
About This Home
This home is located at 6887 S Biloxi Ct, Aurora, CO 80016 and is currently estimated at $648,235, approximately $279 per square foot. 6887 S Biloxi Ct is a home located in Arapahoe County with nearby schools including Coyote Hills Elementary School, Cherokee Trail High School, and Our Lady of Loreto School.
Ownership History
Date
Name
Owned For
Owner Type
Purchase Details
Closed on
Sep 28, 2022
Sold by
Sharma Shivane
Bought by
Payne Rickey and Payne Letishia
Current Estimated Value
Home Financials for this Owner
Home Financials are based on the most recent Mortgage that was taken out on this home.
Original Mortgage
$642,805
Outstanding Balance
$614,405
Interest Rate
5.13%
Mortgage Type
FHA
Estimated Equity
$33,830
Purchase Details
Closed on
Jun 30, 2020
Sold by
Kerns Brandon I and Grasso Teri
Bought by
Sharma Shivane
Home Financials for this Owner
Home Financials are based on the most recent Mortgage that was taken out on this home.
Original Mortgage
$400,000
Interest Rate
3.1%
Mortgage Type
New Conventional
Purchase Details
Closed on
Dec 24, 2008
Sold by
Richmond American Homes Of Colorado Inc
Bought by
Kerns Brandon I and Grasso Teri
Home Financials for this Owner
Home Financials are based on the most recent Mortgage that was taken out on this home.
Original Mortgage
$289,270
Interest Rate
5.42%
Mortgage Type
FHA
Create a Home Valuation Report for This Property
The Home Valuation Report is an in-depth analysis detailing your home's value as well as a comparison with similar homes in the area
Home Values in the Area
Average Home Value in this Area
Purchase History
| Date | Buyer | Sale Price | Title Company |
|---|---|---|---|
| Payne Rickey | $665,000 | Guardian Title | |
| Sharma Shivane | $500,000 | Guardian Title | |
| Kerns Brandon I | $293,000 | St |
Source: Public Records
Mortgage History
| Date | Status | Borrower | Loan Amount |
|---|---|---|---|
| Open | Payne Rickey | $642,805 | |
| Previous Owner | Sharma Shivane | $400,000 | |
| Previous Owner | Kerns Brandon I | $289,270 |
Source: Public Records
Tax History Compared to Growth
Tax History
| Year | Tax Paid | Tax Assessment Tax Assessment Total Assessment is a certain percentage of the fair market value that is determined by local assessors to be the total taxable value of land and additions on the property. | Land | Improvement |
|---|---|---|---|---|
| 2024 | $4,409 | $41,480 | -- | -- |
| 2023 | $4,409 | $41,480 | $0 | $0 |
| 2022 | $4,076 | $34,562 | $0 | $0 |
| 2021 | $4,083 | $34,562 | $0 | $0 |
| 2020 | $4,360 | $34,384 | $0 | $0 |
| 2019 | $4,272 | $34,384 | $0 | $0 |
| 2018 | $3,939 | $30,694 | $0 | $0 |
| 2017 | $3,906 | $30,694 | $0 | $0 |
| 2016 | $3,676 | $28,958 | $0 | $0 |
| 2015 | $3,566 | $28,958 | $0 | $0 |
| 2014 | -- | $22,845 | $0 | $0 |
| 2013 | -- | $22,720 | $0 | $0 |
Source: Public Records
Map
Nearby Homes
- 6911 S Algonquian Ct
- 7036 S Gun Club Ct
- 6842 S Algonquian Ct
- 6995 S Buchanan Ct
- 23464 E Ontario Place
- 6722 S Winnipeg Cir Unit 103
- 23901 E Easter Place
- 22843 E Briarwood Place
- 7111 S Wenatchee Way Unit C
- 22801 E Briarwood Place
- 22960 E Roxbury Dr Unit E
- 22960 E Roxbury Dr Unit G
- 6560 S Addison Way
- 22771 E Briarwood Place
- 6648 S Catawba Way
- 7370 S Catawba Way
- 6552 S Biloxi Way
- 24277 E Davies Place
- 22754 E Rowland Dr
- 7127 S Versailles St
- 6889 S Biloxi Ct
- 6879 S Biloxi Ct
- 6902 S Algonquian Ct
- 6897 S Biloxi Ct
- 6900 S Algonquian Ct
- 6877 S Biloxi Ct
- 6899 S Biloxi Ct
- 6892 S Algonquian Ct
- 6876 S Biloxi Ct
- 23488 E Ottawa Place
- 6933 S Algonquian Ct
- 6869 S Biloxi Ct
- 6931 S Algonquian Ct
- 6878 S Biloxi Ct
- 6890 S Algonquian Ct
- 6923 S Algonquian Ct
- 23508 E Ottawa Place
- 6907 S Biloxi Ct
- 6882 S Algonquian Ct
- 6867 S Biloxi Ct
