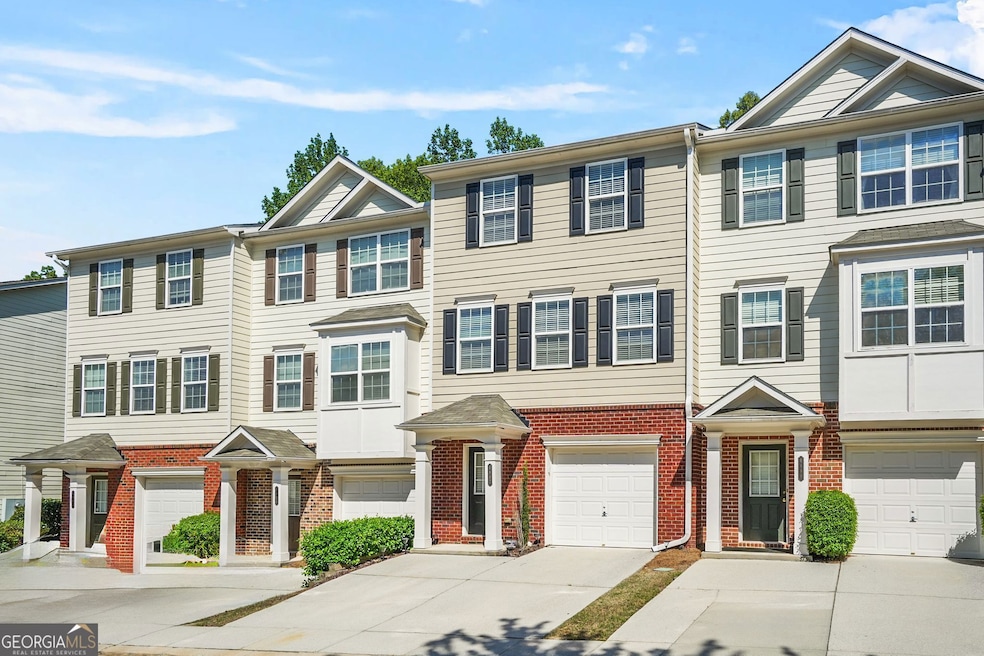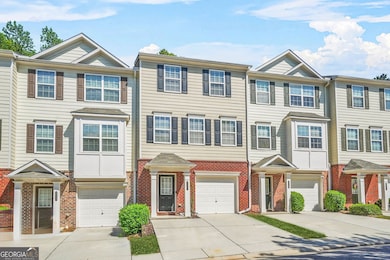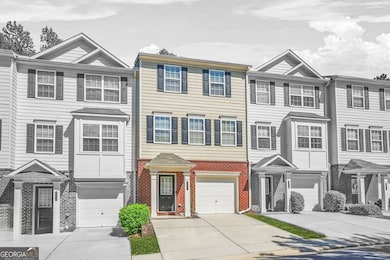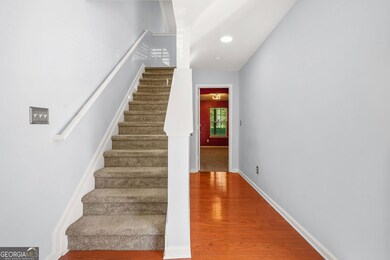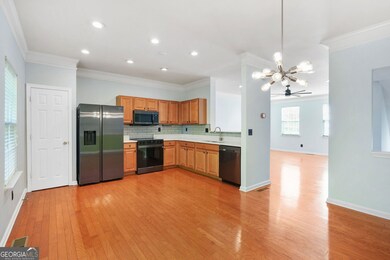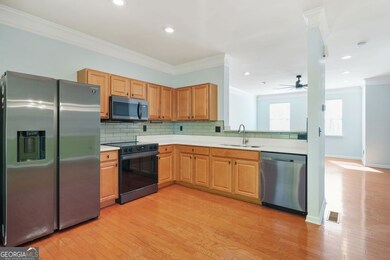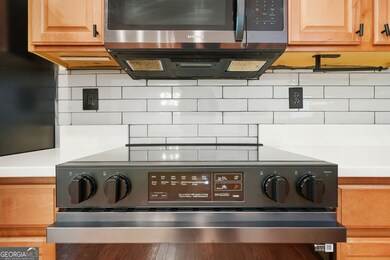6887 Slate Stone Way SE Unit 3 Mableton, GA 30126
Estimated payment $1,938/month
Highlights
- Gated Community
- Wood Flooring
- Stainless Steel Appliances
- Contemporary Architecture
- Main Floor Primary Bedroom
- Laundry closet
About This Home
Welcome to your future home in the highly sought-after Brookview subdivision, a beautifully maintained gated community offering the perfect blend of security, comfort, and convenience. RECENT UPGRADE: New deck was installed on 8/22/2025. This stunning 3-bedroom, 2.5-bath townhome presents an exceptional opportunity to own a modern, move-in ready property in one of the area's most desirable neighborhoods. From the moment you arrive, you'll appreciate the serene ambiance of Brookview's meticulously landscaped surroundings, enhanced by controlled access gates for added peace of mind. This home boasts charming curb appeal with brick and siding accents, a private 1-car garage, and ample driveway space for guest parking. Step inside and you'll be greeted by an open-concept floor plan with generous natural light and tasteful finishes throughout. The spacious living room is perfect for relaxing or entertaining, featuring hardwood floors, neutral tones, and a seamless flow into the dining area and kitchen. The chef's kitchen is both stylish and functional, equipped with black stainless steel modern appliances, ample cabinet space, a pantry, and sleek quartz countertop and extended breakfast bar. A convenient half bath is located on the second level, ideal for guests. Upstairs, you'll find two spacious bedrooms, including a luxurious primary suite complete with tray ceilings, a large walk-in custom closet, and a private en-suite bathroom. The primary bath features a, separate walk-in shower, and double vanity-a perfect retreat at the end of the day. one additional bedroom share a well-appointed full bath and offer flexibility for guest rooms, home office, or family space. Additional highlights include a laundry area conveniently located on the upper level, energy-efficient systems, and plenty of storage throughout. The HOA maintains the exterior, so you can enjoy low-maintenance living. As a resident of Brookview, you'll enjoy sidewalk-lined streets, and green spaces-perfect for evening strolls. The community is pet-friendly and provides a warm, neighborly environment with a strong sense of pride of ownership throughout. The location is second to none-nestled just minutes from I-285, Hartsfield-Jackson International Airport, shopping centers, schools, parks, and a variety of dining and entertainment options. Whether you're commuting for work or exploring the best of metro Atlanta, you'll love the convenience of this central location. Whether you're a first-time buyer, downsizing, or looking for a smart investment, this townhome offers tremendous value, style, and functionality. Don't miss your chance to own a piece of this vibrant gated community-schedule your private showing today and come experience the perfect balance of suburban charm and city accessibility at Brookview! This home is being sold in its current condition without the seller making repairs or improvements. "AS IS"
Property Details
Home Type
- Condominium
Est. Annual Taxes
- $3,073
Year Built
- Built in 2005
HOA Fees
- $265 Monthly HOA Fees
Home Design
- Contemporary Architecture
- Composition Roof
- Vinyl Siding
Interior Spaces
- 3-Story Property
- Wood Flooring
- Laundry closet
Kitchen
- Ice Maker
- Dishwasher
- Stainless Steel Appliances
- Disposal
Bedrooms and Bathrooms
- Primary Bedroom on Main
Parking
- Garage
- Garage Door Opener
Schools
- Harmony Leland Elementary School
- Lindley Middle School
- Pebblebrook High School
Utilities
- Central Heating and Cooling System
- Electric Water Heater
- Private Sewer
Community Details
Overview
- Association fees include facilities fee
- Brookview Subdivision
Security
- Gated Community
Map
Home Values in the Area
Average Home Value in this Area
Tax History
| Year | Tax Paid | Tax Assessment Tax Assessment Total Assessment is a certain percentage of the fair market value that is determined by local assessors to be the total taxable value of land and additions on the property. | Land | Improvement |
|---|---|---|---|---|
| 2025 | $2,943 | $108,572 | $24,000 | $84,572 |
| 2024 | $2,801 | $101,912 | $18,000 | $83,912 |
| 2023 | $3,073 | $101,912 | $18,000 | $83,912 |
| 2022 | $2,185 | $72,000 | $13,640 | $58,360 |
| 2021 | $1,791 | $58,996 | $12,000 | $46,996 |
| 2020 | $1,735 | $57,156 | $9,600 | $47,556 |
| 2019 | $1,735 | $57,156 | $9,600 | $47,556 |
| 2018 | $1,315 | $43,340 | $6,400 | $36,940 |
| 2017 | $967 | $33,620 | $6,400 | $27,220 |
| 2016 | $711 | $33,620 | $6,400 | $27,220 |
| 2015 | $472 | $24,864 | $6,400 | $18,464 |
| 2014 | $476 | $24,864 | $0 | $0 |
Property History
| Date | Event | Price | List to Sale | Price per Sq Ft |
|---|---|---|---|---|
| 12/02/2025 12/02/25 | Price Changed | $269,700 | -1.0% | -- |
| 09/18/2025 09/18/25 | Price Changed | $272,500 | -2.0% | -- |
| 07/16/2025 07/16/25 | Price Changed | $277,999 | -1.7% | -- |
| 05/20/2025 05/20/25 | Price Changed | $282,900 | -1.8% | -- |
| 05/05/2025 05/05/25 | Price Changed | $288,000 | +1.1% | -- |
| 05/05/2025 05/05/25 | For Sale | $285,000 | -- | -- |
Purchase History
| Date | Type | Sale Price | Title Company |
|---|---|---|---|
| Limited Warranty Deed | $180,000 | None Available | |
| Deed | $169,900 | -- |
Mortgage History
| Date | Status | Loan Amount | Loan Type |
|---|---|---|---|
| Previous Owner | $164,750 | FHA |
Source: Georgia MLS
MLS Number: 10501147
APN: 18-0406-0-048-0
- 6895 Slate Stone Way SE Unit 3
- 6756 Blackstone Place Unit 6
- 400 Patina Place SE
- 6798 Blackstone Place Unit 12
- 376 Hunnicutt Rd SE
- 320 Hunnicutt Rd SE
- 6812 Gallant Cir SE Unit 1
- 6726 Gallant Ct SE Unit 30
- 592 Hunnicutt Rd SE
- 6730 Gallant Ct SE
- 6760 Mableton Pkwy SE
- 6760 Mableton Pkwy SE Unit LOT 15B
- 6604 Destiny Dr SE
- 605 Hunnicutt Rd SE
- 760 King Sword Ct SE
- 253 Gallant Cir SE Unit 17
- 6947 Gallant Cir SE Unit 10
- 6941 Gallant Cir SE Unit 10
- 401 Six Flags Pkwy
- 6854 Bridgewood Dr
- 495 Hunnicut Rd SE
- 7062 Felton Ln Unit 7062
- 7062 Felton Ln Unit 4
- 6850 Mableton Pkwy SE
- 556 Ivey Way SE
- 6829 Bridgewood Dr
- 6836 Bridgewood Dr
- 6595 Bonanza Trail SE Unit ID1261334P
- 343 Alderman Trace SW
- 343 Alderman Trace
- 7331 Copperbend Ct SE
- 6660 Mableton Pkwy SE
- 218 Copperbend Dr SE
- 6872 Bridgewood Dr
- 6417 Mountain Home Way SE
- 145 Silver Mine Trail SE
- 78 Nellie Brook Dr SW
- 6305 Mountain Home Way SE
- 254 Bonnes Dr SW
- 365 Vinings Vintage Cir
