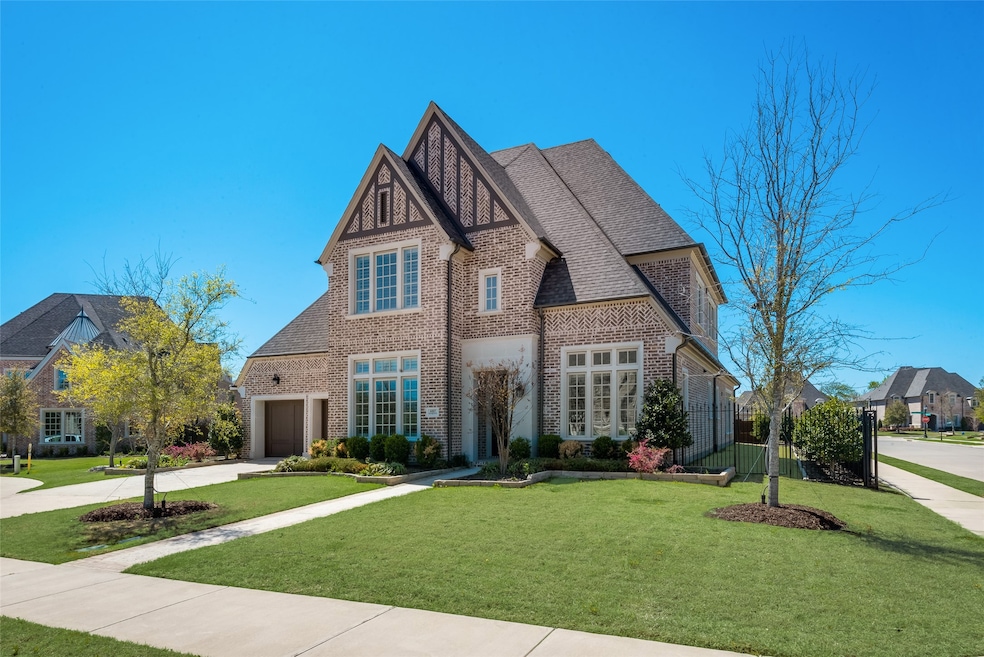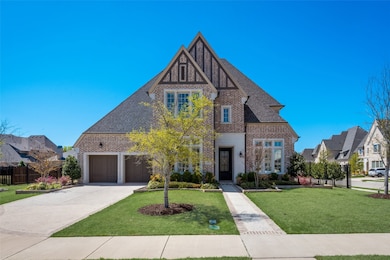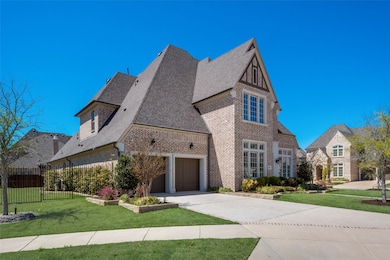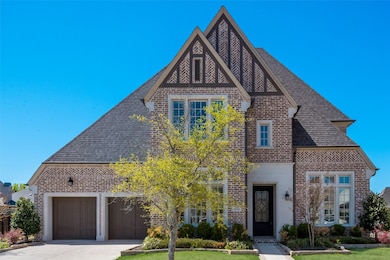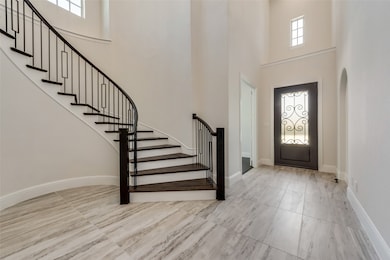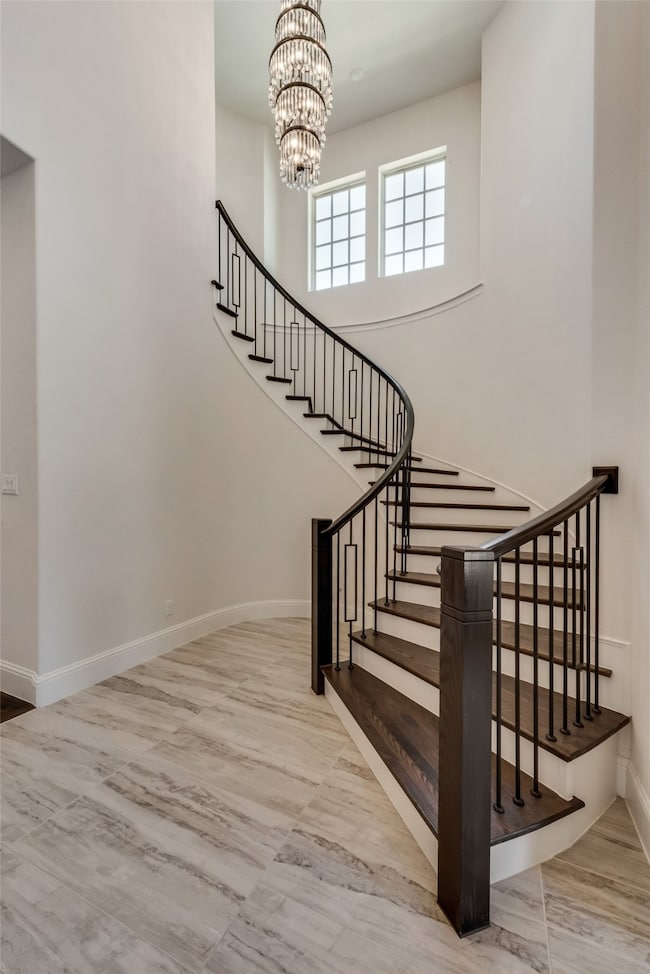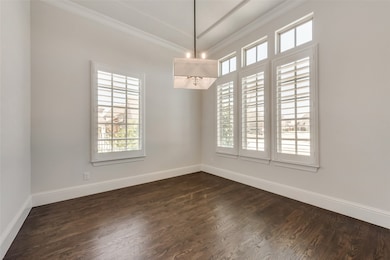6887 Tranquility Ct Frisco, TX 75034
Central Frisco NeighborhoodHighlights
- Built-In Refrigerator
- Open Floorplan
- Deck
- Spears Elementary School Rated A
- Dual Staircase
- Contemporary Architecture
About This Home
Prestigious Chapel Creek Luxury Lease — Rare Opportunity in the Heart of Frisco. Welcome to Chapel Creek, one of Frisco’s most exclusive and sought-after luxury communities. This stunning Darling Custom Home sits on a prime corner cul-de-sac lot and offers an exceptional blend of elegance, comfort, and convenience. This custom-built residence has had only one tenant since completion and feels brand new. From the grand iron door entry to the vaulted ceilings and designer finishes, every detail reflects quality craftsmanship and timeless style. The first-floor primary suite features a spa-inspired bath and spacious walk-in closet. A fully equipped media room and open-concept living, dining, and kitchen area with granite countertops, stainless steel appliances, and a brand-new refrigerator create the perfect environment for entertaining or relaxing. Enjoy beautiful flooring throughout, abundant natural light, and a thoughtfully designed floor plan with generous living space. Located within the top-rated Frisco ISD and offering immediate access to the Dallas North Tollway and Sam Rayburn Tollway (SRT), this home provides unmatched convenience. Just minutes from The Star, Legacy West, Stonebriar Mall, and premier shopping, dining, and entertainment. Only 21 minutes to DFW International Airport. Community amenities include scenic walking and biking trails. Highlights: Ultra-luxury Chapel Creek community. Corner cul-de-sac lot. 1st-floor primary suite and media room. Stainless steel appliances + new refrigerator. Top-rated Frisco ISD. Unbeatable access to major highways and attractions. This exceptional home is move-in ready — schedule your private showing today!
Listing Agent
LIV Realty, LLC Brokerage Phone: 972-214-9044 License #0800205 Listed on: 11/11/2025
Home Details
Home Type
- Single Family
Est. Annual Taxes
- $19,255
Year Built
- Built in 2018
Lot Details
- 0.3 Acre Lot
- Cul-De-Sac
- Fenced Yard
- Aluminum or Metal Fence
- Landscaped
- Interior Lot
- Sprinkler System
HOA Fees
- $173 Monthly HOA Fees
Parking
- 2 Car Garage
- Parking Accessed On Kitchen Level
- Front Facing Garage
- Tandem Parking
- Garage Door Opener
- Driveway
- Outside Parking
Home Design
- Contemporary Architecture
- Brick Exterior Construction
- Slab Foundation
- Frame Construction
- Shingle Roof
- Concrete Siding
Interior Spaces
- 4,333 Sq Ft Home
- 2-Story Property
- Open Floorplan
- Central Vacuum
- Dual Staircase
- Wired For Sound
- Wired For Data
- Built-In Features
- Vaulted Ceiling
- Chandelier
- Decorative Lighting
- Gas Log Fireplace
- Shutters
- Living Room with Fireplace
- 3 Fireplaces
Kitchen
- Eat-In Kitchen
- Double Oven
- Electric Oven
- Gas Cooktop
- Microwave
- Built-In Refrigerator
- Dishwasher
- Kitchen Island
- Granite Countertops
- Disposal
Flooring
- Wood
- Carpet
- Ceramic Tile
Bedrooms and Bathrooms
- 4 Bedrooms
- Walk-In Closet
Laundry
- Laundry in Utility Room
- Washer
Home Security
- Security System Owned
- Carbon Monoxide Detectors
- Fire and Smoke Detector
- Fire Sprinkler System
Outdoor Features
- Deck
- Covered Patio or Porch
- Outdoor Fireplace
Schools
- Spears Elementary School
- Frisco High School
Utilities
- Central Heating and Cooling System
- Vented Exhaust Fan
- High Speed Internet
- Cable TV Available
Listing and Financial Details
- Residential Lease
- Property Available on 11/11/25
- Tenant pays for all utilities, cable TV, electricity, gas, insurance, pest control, sewer, trash collection, water
- 12 Month Lease Term
- Legal Lot and Block 4 / K
- Assessor Parcel Number R1106000K00401
Community Details
Overview
- Sbb Management Association
- Chapel Creek Ph 3B, Ph 3C & Ph 3D Subdivision
Amenities
- Laundry Facilities
Recreation
- Trails
Pet Policy
- No Pets Allowed
Map
Source: North Texas Real Estate Information Systems (NTREIS)
MLS Number: 21060763
APN: R-11060-00K-0040-1
- 8753 Happy Hollow Dr
- 7109 Boulder Way
- 7014 Fieldstone Dr
- 8605 Moraine Dr
- 7204 Fieldstone Dr
- 8441 Stone River Dr
- 9513 Thorncliff Dr
- 8421 Willow Creek Dr
- 9503 Saddle Dr
- 8351 Rock Brook St
- 9805 Carmel Valley Dr
- 6301 Shady Oaks Dr
- 6506 Autumnwood Dr
- 10027 Boyton Canyon Rd
- 8521 Holly St
- 8400 Hickory St Unit 4004
- 8400 Hickory St Unit 2902
- 8400 Hickory St Unit 103
- 8400 Hickory St Unit 2301
- 7817 Rimrock Cir
- 8655 Brookhollow Blvd
- 9425 Rolater Rd
- 6704 Gamay Cir
- 7549 Stonebrook Pkwy
- 9503 Saddle Dr
- 9701 Thorncliff Dr
- 7656 Lancaster Gate
- 7621 Brookview Dr
- 7728 Lancaster Gate
- 8221 Edgewater Dr
- 7997 Wade Blvd
- 7512 Brookview Dr
- 8290 Hickory St
- 7500 Rolling Brook Dr
- 6204 Autumnwood Dr
- 8400 Hickory St Unit 3102
- 8400 Hickory St Unit 4501
- 8598 Hawthorne St
- 8539 Holly St
- 7965 Hickory St
