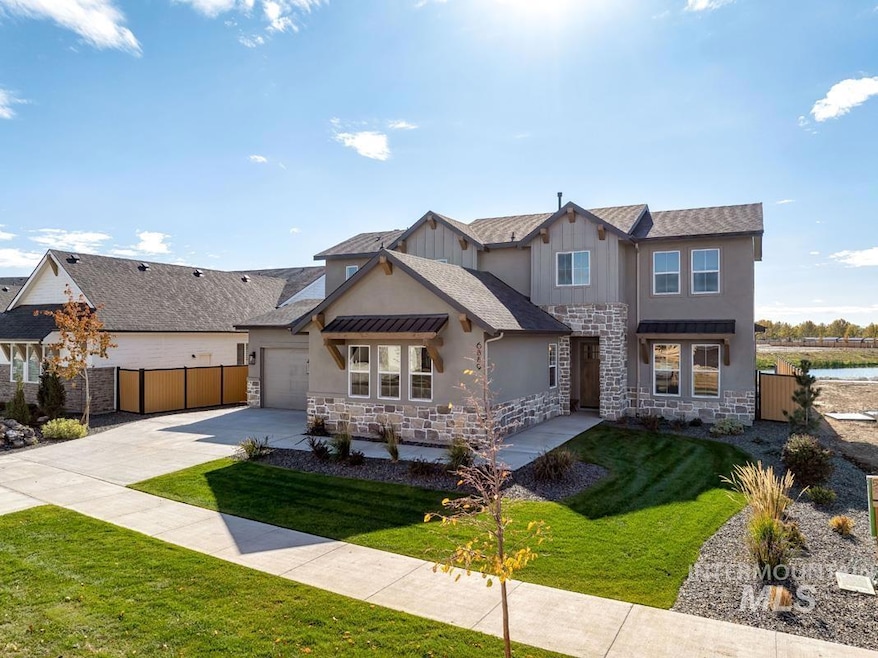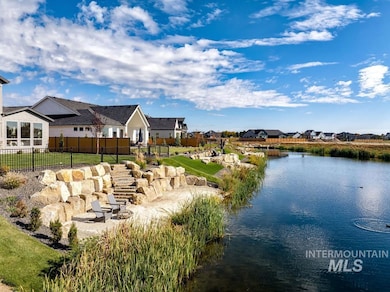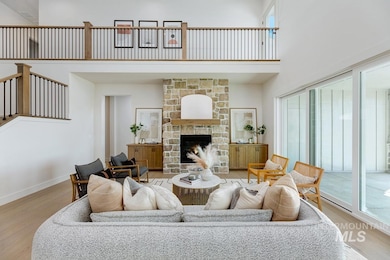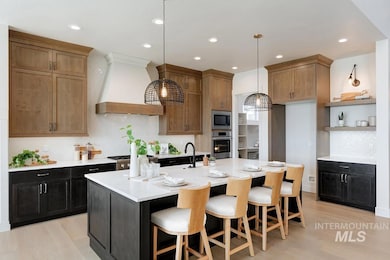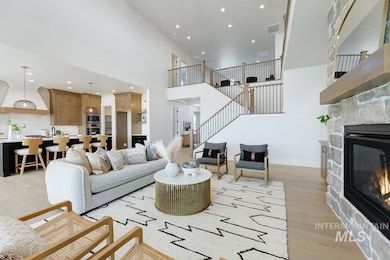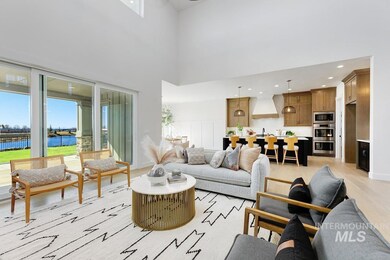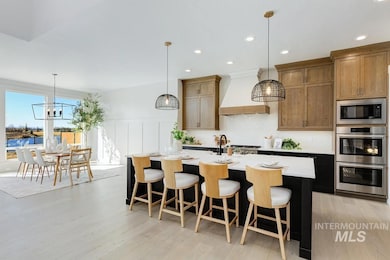Estimated payment $9,782/month
Highlights
- New Construction
- Pond in Community
- Kitchen Island
- In Ground Pool
- 3 Car Attached Garage
- Central Air
About This Home
Don’t miss this architectural gem on one of the neighborhood’s premier lakeside lots with its own private beach! The Crestline leads you down a grand entryway, past the private guest suite, and into the great room that stuns with reaching ceilings, dramatic open-to-below effect, and massive windows that provide exceptional views of the lake. The chef’s kitchen is perfect for gatherings with high-end appliances, ample storage, and excellent natural lighting. Tucked away, the primary enjoys remarkable lake views, premium bath upgrades and a walk-in closet so large you could get lost. The second floor includes an expansive loft area, several bedrooms, and a large covered balcony. Coming soon, the River Park Estates Clubhouse will be at the heart of the community, offering endless opportunities for activity and relaxation. Enjoy pickleball, swimming, lounge areas, and more, all presented in a beautiful modern aesthetic. Home is ready now.
Listing Agent
Aspire Realty Group Brokerage Phone: 208-615-2433 Listed on: 09/20/2025
Open House Schedule
-
Saturday, November 22, 20251:00 to 4:00 pm11/22/2025 1:00:00 PM +00:0011/22/2025 4:00:00 PM +00:00Add to Calendar
-
Sunday, November 23, 20251:00 to 4:00 pm11/23/2025 1:00:00 PM +00:0011/23/2025 4:00:00 PM +00:00Add to Calendar
Home Details
Home Type
- Single Family
Year Built
- Built in 2024 | New Construction
Lot Details
- 0.25 Acre Lot
- Property is Fully Fenced
- Vinyl Fence
- Irrigation
HOA Fees
- $220 Monthly HOA Fees
Parking
- 3 Car Attached Garage
Home Design
- Frame Construction
- Architectural Shingle Roof
- Pre-Cast Concrete Construction
- Stone
Interior Spaces
- 4,053 Sq Ft Home
- 2-Story Property
- Gas Fireplace
- Crawl Space
Kitchen
- Dishwasher
- Kitchen Island
- Disposal
Bedrooms and Bathrooms
- 5 Bedrooms | 2 Main Level Bedrooms
- 5 Bathrooms
Pool
- In Ground Pool
Schools
- Mill Creek Elementary School
- Middleton Jr
- Middleton High School
Utilities
- Central Air
- No Heating
- Gas Water Heater
Listing and Financial Details
- Assessor Parcel Number 340411520
Community Details
Overview
- Pond in Community
Recreation
- Community Pool
Map
Home Values in the Area
Average Home Value in this Area
Tax History
| Year | Tax Paid | Tax Assessment Tax Assessment Total Assessment is a certain percentage of the fair market value that is determined by local assessors to be the total taxable value of land and additions on the property. | Land | Improvement |
|---|---|---|---|---|
| 2025 | -- | $256,320 | $256,320 | -- |
| 2024 | -- | $186,900 | $186,900 | -- |
Property History
| Date | Event | Price | List to Sale | Price per Sq Ft |
|---|---|---|---|---|
| 10/22/2025 10/22/25 | Price Changed | $1,524,900 | -1.6% | $376 / Sq Ft |
| 09/20/2025 09/20/25 | For Sale | $1,549,900 | -- | $382 / Sq Ft |
Purchase History
| Date | Type | Sale Price | Title Company |
|---|---|---|---|
| Warranty Deed | -- | Venture Title |
Source: Intermountain MLS
MLS Number: 98962295
APN: 34041152 0
- Lincoln Plan at River Park Estates - Lakeshore Collection
- Tablerock Plan at River Park Estates - Lakeshore Collection
- Cottonwood Plan at River Park Estates - Lakeshore Collection
- Cottonwood Plan at River Park Estates - Brookside Collection
- Tablerock Plan at River Park Estates - Brookside Collection
- Highland Plan at River Park Estates - Brookside Collection
- Summit Plan at River Park Estates - Brookside Collection
- Sagewood Plan at River Park Estates - Brookside Collection
- Ridgeview Plan at River Park Estates - Brookside Collection
- Elkhorn Plan at River Park Estates - Lakeshore Collection
- Palisade Plan at River Park Estates - Lakeshore Collection
- Summit Plan at River Park Estates - Lakeshore Collection
- Siena Plan at River Park Estates - Lakeshore Collection
- Clearwater Plan at River Park Estates - Brookside Collection
- Shoshone Plan at River Park Estates - Brookside Collection
- 7051 Saddle Bred Way
- Hemingway Plan at River Park Estates - Brookside Collection
- Stanley Plan at River Park Estates - Lakeshore Collection
- Sagewood Plan at River Park Estates - Lakeshore Collection
- Houston Plan at River Park Estates - Brookside Collection
- 55 S Selwood Ln
- 12267 W Endsley Ln
- 350 N Lagrasse Ln
- 362 N Lagrasse Ln
- 1104 N Deerhaven Way
- 11929 W Skyhaven St
- 9516 Aviara St
- 1765 N Buffalo Bill Ave
- 9380 Ruth Marie Dr
- 901 N Barkvine Ave
- 954 N Barkvine Ave
- 1317 N Barkvine Ave
- 9446 W Hiden Stream St
- 1551 N Barkvine Ave
- 9523 W Shumard St
- 1565 N Barkvine Ave
- 9524 W Shumard St
- 9475 W Shumard St
- 965 N Rivermist Place
- 9502 W Bowie Ct
