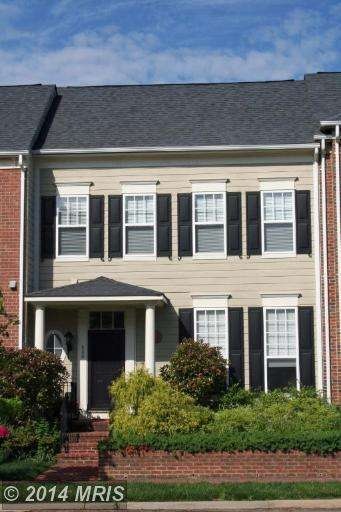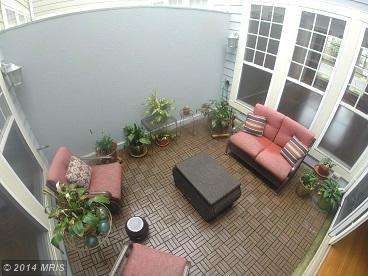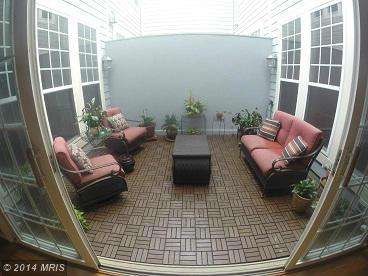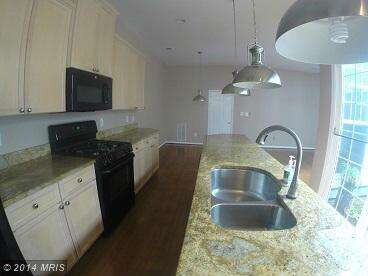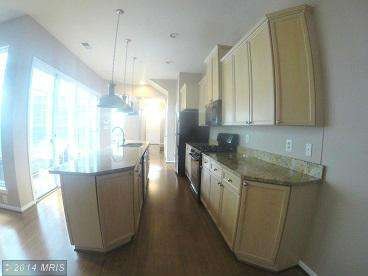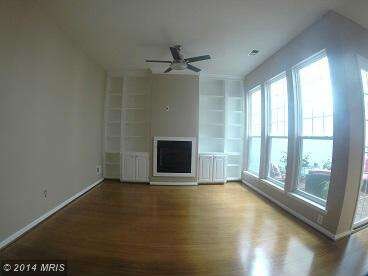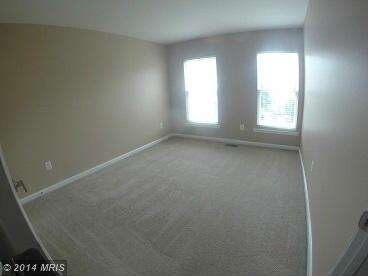
689 Belmont Bay Dr Woodbridge, VA 22191
Belmont Bay NeighborhoodHighlights
- Eat-In Gourmet Kitchen
- Clubhouse
- Traditional Floor Plan
- Colonial Architecture
- Vaulted Ceiling
- Wood Flooring
About This Home
As of November 2014Miller & Smith's most sought after model with bright open Atrium. This wonderful house has beautiful and bright bamboo hardwood floors. Custom closets through and the MBR closet as big as a bedroom! All bathrooms are freshly remodeled. New paint throughout. High end Washer Dryer. Commuting options are fantastic with I95 and VRE commuter train only minutes away.Dramatic price drop!
Townhouse Details
Home Type
- Townhome
Est. Annual Taxes
- $4,663
Year Built
- Built in 2004 | Remodeled in 2014
Lot Details
- 2,426 Sq Ft Lot
- Two or More Common Walls
- Property is in very good condition
HOA Fees
- $75 Monthly HOA Fees
Parking
- 2 Car Attached Garage
- Garage Door Opener
Home Design
- Colonial Architecture
- Slab Foundation
- Composite Building Materials
Interior Spaces
- 2,242 Sq Ft Home
- Property has 2 Levels
- Traditional Floor Plan
- Built-In Features
- Vaulted Ceiling
- Fireplace With Glass Doors
- Double Pane Windows
- Window Treatments
- Family Room Off Kitchen
- Dining Room
- Library
- Wood Flooring
- Alarm System
Kitchen
- Eat-In Gourmet Kitchen
- Stove
- Microwave
- Ice Maker
- Dishwasher
- Kitchen Island
- Upgraded Countertops
- Disposal
Bedrooms and Bathrooms
- 3 Bedrooms
- Main Floor Bedroom
- En-Suite Primary Bedroom
- En-Suite Bathroom
- 2.5 Bathrooms
Laundry
- Front Loading Dryer
- Front Loading Washer
Eco-Friendly Details
- Energy-Efficient Appliances
Utilities
- Forced Air Heating and Cooling System
- Vented Exhaust Fan
- Natural Gas Water Heater
- Cable TV Available
Listing and Financial Details
- Tax Lot 17A
- Assessor Parcel Number 219438
Community Details
Overview
- Association fees include common area maintenance, insurance, pool(s), snow removal, trash
- Built by MILLER & SMITH
- Belmont Bay Subdivision, Riverwalk Floorplan
- The community has rules related to recreational equipment, alterations or architectural changes
Amenities
- Clubhouse
Recreation
- Community Pool
Ownership History
Purchase Details
Home Financials for this Owner
Home Financials are based on the most recent Mortgage that was taken out on this home.Purchase Details
Home Financials for this Owner
Home Financials are based on the most recent Mortgage that was taken out on this home.Similar Homes in Woodbridge, VA
Home Values in the Area
Average Home Value in this Area
Purchase History
| Date | Type | Sale Price | Title Company |
|---|---|---|---|
| Warranty Deed | $445,000 | -- | |
| Warranty Deed | $407,000 | Title Associates Of Va Inc |
Mortgage History
| Date | Status | Loan Amount | Loan Type |
|---|---|---|---|
| Open | $352,000 | New Conventional | |
| Closed | $356,000 | New Conventional | |
| Previous Owner | $389,679 | FHA | |
| Previous Owner | $401,591 | FHA |
Property History
| Date | Event | Price | Change | Sq Ft Price |
|---|---|---|---|---|
| 08/20/2022 08/20/22 | Rented | $2,950 | 0.0% | -- |
| 08/07/2022 08/07/22 | Price Changed | $2,950 | -10.6% | $1 / Sq Ft |
| 08/01/2022 08/01/22 | For Rent | $3,300 | 0.0% | -- |
| 11/07/2014 11/07/14 | Sold | $445,000 | 0.0% | $198 / Sq Ft |
| 10/08/2014 10/08/14 | Pending | -- | -- | -- |
| 09/03/2014 09/03/14 | Price Changed | $445,000 | -1.1% | $198 / Sq Ft |
| 08/14/2014 08/14/14 | Price Changed | $450,000 | -0.7% | $201 / Sq Ft |
| 08/06/2014 08/06/14 | Price Changed | $453,000 | -1.1% | $202 / Sq Ft |
| 07/15/2014 07/15/14 | Price Changed | $458,000 | -2.3% | $204 / Sq Ft |
| 06/30/2014 06/30/14 | Price Changed | $469,000 | -4.1% | $209 / Sq Ft |
| 06/12/2014 06/12/14 | For Sale | $489,000 | -- | $218 / Sq Ft |
Tax History Compared to Growth
Tax History
| Year | Tax Paid | Tax Assessment Tax Assessment Total Assessment is a certain percentage of the fair market value that is determined by local assessors to be the total taxable value of land and additions on the property. | Land | Improvement |
|---|---|---|---|---|
| 2025 | $5,326 | $572,200 | $192,800 | $379,400 |
| 2024 | $5,326 | $535,500 | $180,200 | $355,300 |
| 2023 | $5,540 | $532,400 | $178,400 | $354,000 |
| 2022 | $5,538 | $500,000 | $166,700 | $333,300 |
| 2021 | $5,502 | $451,700 | $150,200 | $301,500 |
| 2020 | $6,729 | $434,100 | $144,500 | $289,600 |
| 2019 | $6,171 | $398,100 | $135,000 | $263,100 |
| 2018 | $4,788 | $396,500 | $133,700 | $262,800 |
| 2017 | $4,846 | $393,900 | $132,300 | $261,600 |
| 2016 | $5,170 | $424,900 | $142,300 | $282,600 |
| 2015 | $4,823 | $424,200 | $141,600 | $282,600 |
| 2014 | $4,823 | $387,400 | $128,700 | $258,700 |
Agents Affiliated with this Home
-
Joan Williamson

Seller's Agent in 2022
Joan Williamson
Ark Property Mangement, LLC
(571) 436-4498
-
Ginger Sorensen

Buyer's Agent in 2022
Ginger Sorensen
Century 21 New Millennium
(703) 342-2526
18 Total Sales
-
Robert Berman
R
Seller's Agent in 2014
Robert Berman
National Realty, LLC
(703) 967-3361
-
Edgar Molina

Buyer's Agent in 2014
Edgar Molina
Cornerstone Elite Properties, LLC.
(571) 238-6712
22 Total Sales
Map
Source: Bright MLS
MLS Number: 1003036402
APN: 8492-33-5691
- 13861 Palisades St
- 1 Belmont Bay Dr
- 13765 Fleet St
- 680 Watermans Dr Unit 301
- 772 Monument Ave
- The Galleon Plan at Beacon Park Towns - Beacon Park Elevator Townhomes for 55+
- Marbella Plan at Beacon Park Towns - Beacon Park Townhomes
- 13825 Estuary Place
- 620 Angelfish Way
- 647 Angelfish Way
- 669 Angelfish Way
- 645 Angelfish Way
- 609 Angelfish Way
- 525 Belmont Bay Dr Unit 105
- 500 Belmont Bay Dr Unit 105
- 820 Belmont Bay Dr Unit 103
- 810 Belmont Bay Dr Unit 102
- 485 Harbor Side St Unit 806
- 485 Harbor Side St Unit 310
- 485 Harbor Side St Unit 414
