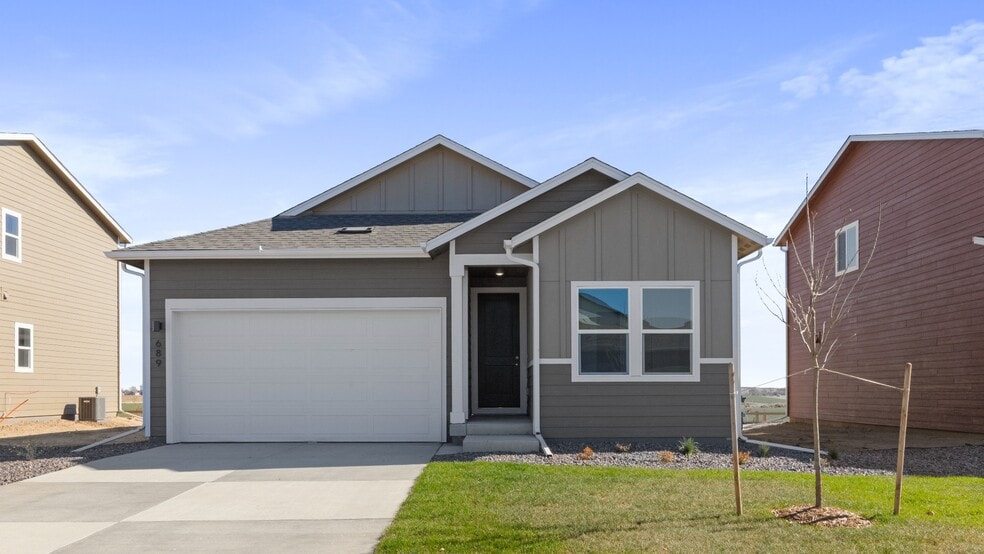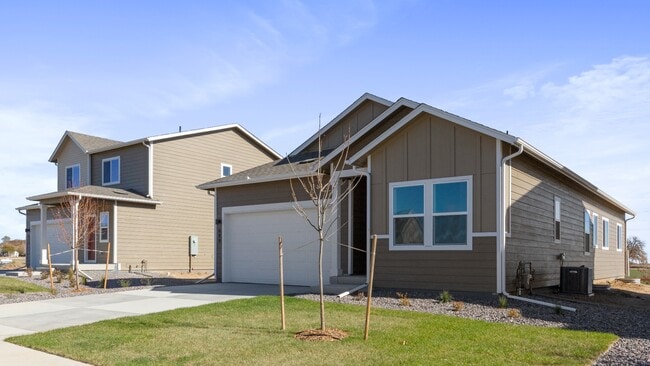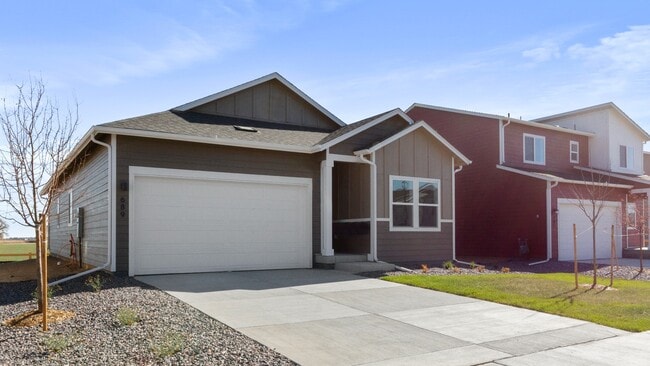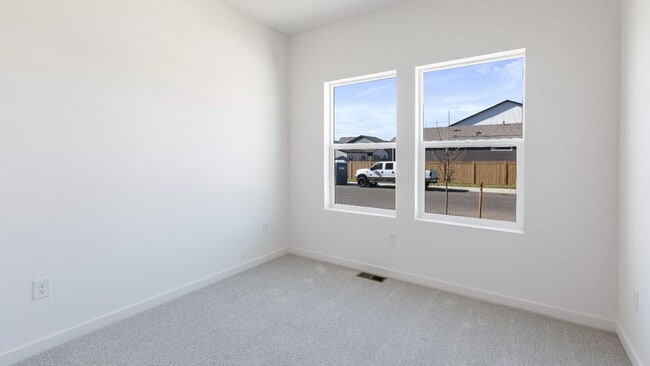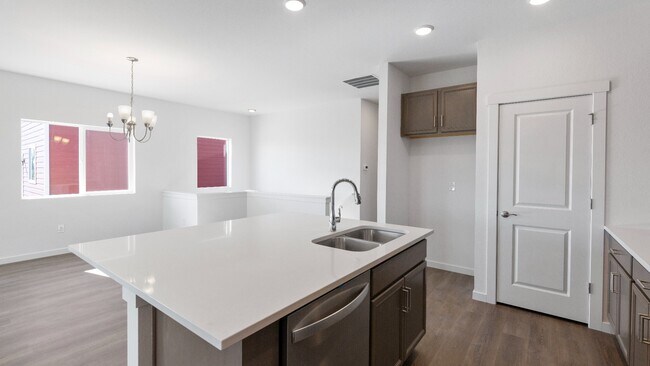
Estimated payment $3,569/month
Highlights
- New Construction
- Community Playground
- Trails
- Community Pool
- Park
- 1-Story Property
About This Home
Welcome to Granary, a new sought after community in Johnstown with resort style pool, parks, and greenspace. 5 minutes to I 25, commutes are a breeze! Brand new DRB field model for sale with no back neighbor! This one story ranch style home boasts 1,717 approx. feet of space with a two car garage and unfinished basement, perfect for storage or future build out! The spacious kitchen island, upgraded maple cabinetry, quartz countertops, and upgraded gas appliances. Luxury Vinyl Plank flooring runs throughout the home bordered by 5.5’’ baseboards. Three generously sized rooms, two full baths, and an office area maximize the living spaces. Primary suite has a spacious bedroom and luxurious shower. Large backyard has space for furry friends to roam and great pastoral views! Energy saving features include double paned low E windows, 14 SEER Lennox HVAC system, tankless water heater, and 92% efficient furnace. Extra foam insulation will keep your home warm in the winter and cool in the summer! This well built designer home is exceptional and can close in the next 60 days! Make your appointment today!
Sales Office
| Monday |
12:00 PM - 5:00 PM
|
| Tuesday - Saturday |
10:00 AM - 5:00 PM
|
| Sunday |
12:00 PM - 5:00 PM
|
Home Details
Home Type
- Single Family
HOA Fees
- $70 Monthly HOA Fees
Parking
- 2 Car Garage
Taxes
- No Special Tax
Home Design
- New Construction
Interior Spaces
- 1-Story Property
- Basement
Bedrooms and Bathrooms
- 3 Bedrooms
- 2 Full Bathrooms
Community Details
Recreation
- Community Playground
- Community Pool
- Park
- Trails
Map
Other Move In Ready Homes in Granary
About the Builder
- Granary
- Granary - Prelude
- Granary - Trailblazer Collection - Single Family Homes
- Granary
- 0 County Road 15 Unit REC8780695
- Johnstown Village
- Southridge - Classic Series
- Southridge - Legacy Series
- 1128 N 5th St
- 602 Jay Ave
- 541 Jay Ave
- 540 King Ave
- 0 Weld County Road 17 Unit 1045142
- The Overlook at Johnstown Farms
- 0 Tbd Rd Unit 25813854
- 0 Tbd Rd Unit 11618928
- Ledge Rock - The Camden Collection
- Ledge Rock - The Petal Collection
- 2980 Panorama Ct
- 9411 Meadow Farms Dr
