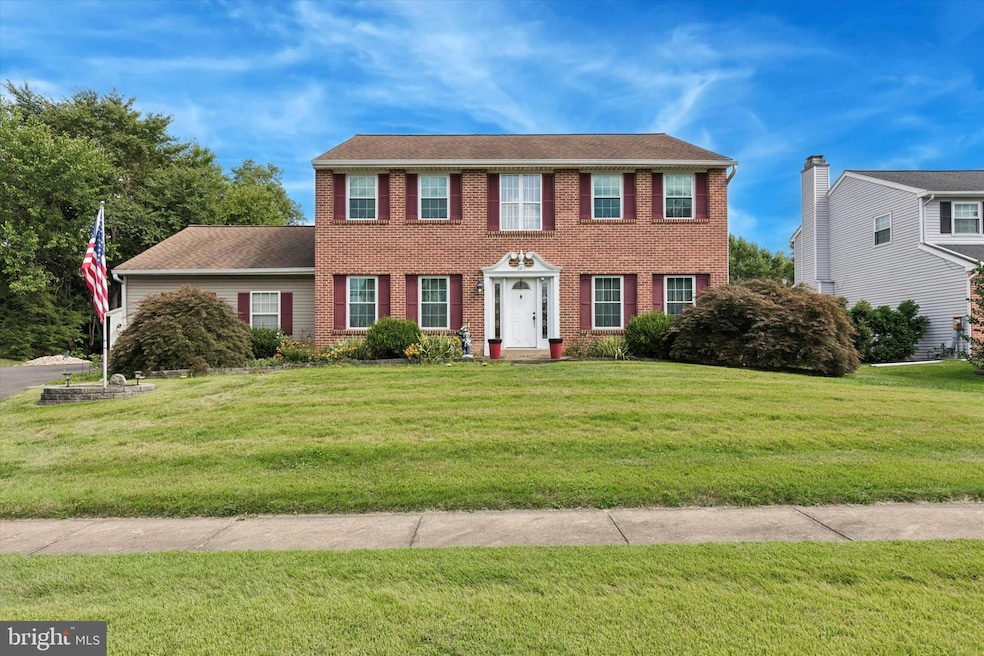
689 Pickering Rd Southampton, PA 18966
Estimated payment $4,165/month
Highlights
- Colonial Architecture
- No HOA
- 4 Garage Spaces | 2 Attached and 2 Detached
- Deck
- Breakfast Area or Nook
- Soaking Tub
About This Home
Tucked away in the heart of Southampton, this 4-bedroom, 2.5-bath center hall colonial invites you in with its classic design and thoughtful spaces. Step through the front door into a two-story foyer that sets a warm tone for the rest of the home. On one side, a cozy living room welcomes quiet moments, while the dining room on the other side promises lively meals and special celebrations. The kitchen is the true gathering spot, with granite counters, a center island for casual conversations, a pantry for easy organization, and a bright bay window that fills the breakfast area with natural light. Just beyond, the family room is ready for relaxed evenings by the gas-burning fireplace, with a sliding glass door leading to a composite deck overlooking a fully fenced, level yard—a perfect backdrop for summer barbecues or autumn evenings under the stars. Upstairs, the primary suite is a calming retreat with its own private bath, while three additional bedrooms and a freshly updated hall bath create space for everyone to unwind. Practicality meets convenience with both an attached and a detached 2-car garages, offering plenty of room for cars, hobbies, or extra storage. Set just minutes from the PA Turnpike, US Route 1, and I-95, this home makes commuting simple while providing a peaceful retreat at the end of the day. This is a home where memories are waiting to be made. Showings will begin on September 12th.
Listing Agent
Keller Williams Real Estate-Montgomeryville License #RS328980 Listed on: 09/02/2025

Open House Schedule
-
Sunday, September 14, 20251:00 to 3:00 pm9/14/2025 1:00:00 PM +00:009/14/2025 3:00:00 PM +00:00Add to Calendar
Home Details
Home Type
- Single Family
Year Built
- Built in 1989
Lot Details
- 0.58 Acre Lot
- Lot Dimensions are 144.00 x 175.00
- Property is Fully Fenced
- Level Lot
- Property is in good condition
- Property is zoned R3
Parking
- 4 Garage Spaces | 2 Attached and 2 Detached
- 5 Driveway Spaces
- Garage Door Opener
Home Design
- Colonial Architecture
- Frame Construction
- Pitched Roof
- Shingle Roof
- Concrete Perimeter Foundation
Interior Spaces
- 2,660 Sq Ft Home
- Property has 2 Levels
- Ceiling Fan
- Self Contained Fireplace Unit Or Insert
- Brick Fireplace
- Gas Fireplace
- Family Room
- Living Room
- Dining Room
- Basement Fills Entire Space Under The House
- Laundry on main level
Kitchen
- Breakfast Area or Nook
- Electric Oven or Range
- Built-In Microwave
- Dishwasher
Bedrooms and Bathrooms
- 4 Bedrooms
- En-Suite Primary Bedroom
- Soaking Tub
- Walk-in Shower
Outdoor Features
- Deck
Schools
- William Tennent High School
Utilities
- Forced Air Heating and Cooling System
- 200+ Amp Service
- Natural Gas Water Heater
- Municipal Trash
Community Details
- No Home Owners Association
- Latimer Farms Subdivision
Listing and Financial Details
- Coming Soon on 9/12/25
- Tax Lot 116
- Assessor Parcel Number 48-021-116
Map
Home Values in the Area
Average Home Value in this Area
Tax History
| Year | Tax Paid | Tax Assessment Tax Assessment Total Assessment is a certain percentage of the fair market value that is determined by local assessors to be the total taxable value of land and additions on the property. | Land | Improvement |
|---|---|---|---|---|
| 2025 | -- | -- | -- | -- |
| 2023 | -- | -- | -- | -- |
| 2022 | $0 | $0 | $0 | $0 |
| 2021 | $0 | $0 | $0 | $0 |
| 2020 | $8,186 | $41,640 | $8,640 | $33,000 |
| 2019 | $7,885 | $41,640 | $8,640 | $33,000 |
| 2018 | $0 | $0 | $0 | $0 |
| 2017 | $0 | $0 | $0 | $0 |
| 2016 | -- | $0 | $0 | $0 |
| 2015 | -- | $0 | $0 | $0 |
| 2014 | -- | $0 | $0 | $0 |
Purchase History
| Date | Type | Sale Price | Title Company |
|---|---|---|---|
| Deed | $223,200 | -- |
Mortgage History
| Date | Status | Loan Amount | Loan Type |
|---|---|---|---|
| Open | $210,000 | Credit Line Revolving | |
| Closed | $38,831 | Unknown |
Similar Homes in the area
Source: Bright MLS
MLS Number: PABU2104284
APN: 48-021-116
- 687 Cedarbrook Rd
- 1317 Provident Rd
- 669 Provident Rd
- 685 Provident Rd
- 693 Provident Rd
- 681 Provident Rd
- 643 Croft Dr
- 1535 Fieldwood Rd
- 1555 Fieldwood Rd
- 905 Pebble Ln
- 930 E Maple Dr
- 721 Grantham Ct
- 1720 Balas Cir
- 543 Jason Dr
- 1032 School Ln
- 1027 Churchville Rd
- 215 Gravel Hill Rd
- 1106 Steamboat Station Unit 1106
- 987 Hillside Dr
- 1581 Heather Rd
- 535 Jason Dr
- 1722 Mcnelis Dr
- 1811 Hennessy Dr
- 861 Street Rd
- 756 Street Rd Unit 12
- 633 Hampton Ave
- 12 Belmont Station Unit B12
- 48 Bustleton Pike
- 48 Bustleton Pike
- 3908 Jeffrey Rd
- 14 Ella Cir
- 577 Byberry Rd
- 123 Pearl Dr
- 675 E Street Rd
- 315 Steele Rd
- 400 E Street Rd
- 1852 Meadowbrook Rd Unit 2
- 13659 Philmont Ave Unit 2
- 13659 Philmont Ave Unit 1
- 3332 Philmont Ave






