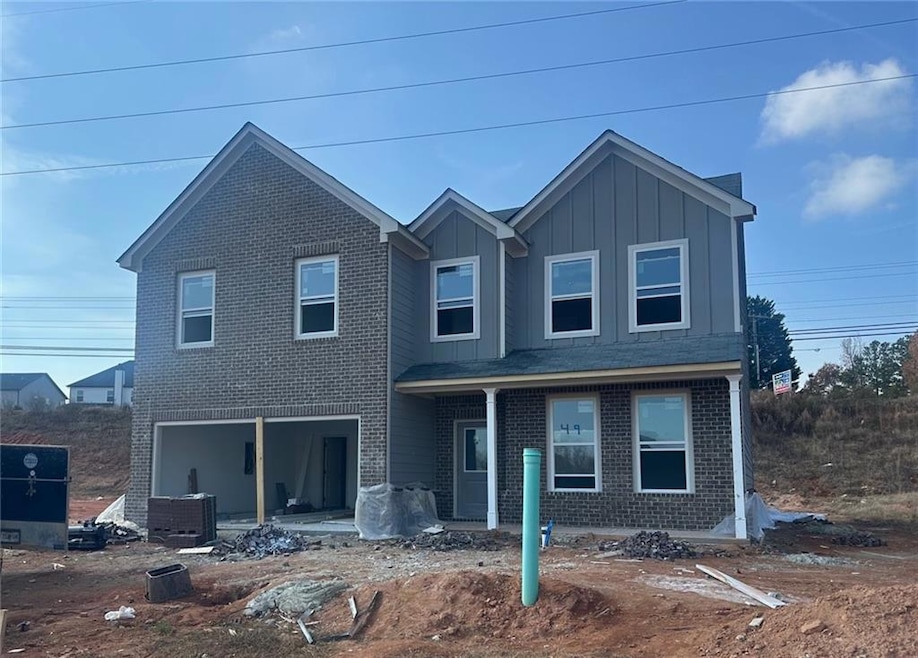689 Rodeo Dr Auburn, GA 30011
Estimated payment $3,005/month
Highlights
- Open-Concept Dining Room
- Media Room
- Craftsman Architecture
- Mulberry Elementary School Rated A
- New Construction
- Loft
About This Home
The Brookshire Plan 49a 4BR/2 1⁄2BA, this is a BRAND-NEW PLAN for BECKETT RANCH and FOR A LIMITED TIME the Price has Been Reduced by $10,000 and the Builder is Contributing $10,000 Towards Closing Cost When You Use the Preferred Lender. ARCH Capital, Inc. This Home is Under Construction and Due to be Complete by the End of February 2026. The Homes at BECKETT RANCH Enjoy so Many Standard Features that are Usually Up Grades. GRANITE in the Kitchen, Luxury Vinyl Plank in the Kitchen, Breakfast Area, Dining Area, down Half Bath, MUDROOM and Flex Room. COVERED BACK PORCH with Ceiling fan, large WALK IN Pantry, Large Island and a STAINLESS -STEEL Appliance Package, tile back Splash. Tile Master Shower, 2" Faux Cordless Wood Blinds and Garage Door Openers are ALL Included. 4 Bedrooms and 2 Full Baths and a Loft up. 1/2 Bath and open Concept Kitchen Family Dining Room Down. Because This is a New Plan we Do Not Have Many Pictures and will add them when Available. Beckett Ranch is very Excited to be a part of The City of Mulberry. Boasting Great Gwinnett County Schools. The 2nd Phase will Eventually Including Interlinking Walking Trails, Sidewalks, Underground Utilities, Clubhouse, Pool, Playgrounds, Pavilion and a Large Conservation Area Running Alongside Rock Creek. Visit Soon PROMOTION WILL NOT LAST LONG!
Home Details
Home Type
- Single Family
Year Built
- Built in 2025 | New Construction
Lot Details
- 0.36 Acre Lot
- Landscaped
- Back and Front Yard
HOA Fees
- $58 Monthly HOA Fees
Parking
- 2 Car Garage
- Parking Accessed On Kitchen Level
- Front Facing Garage
- Garage Door Opener
- Driveway Level
Home Design
- Craftsman Architecture
- Traditional Architecture
- Slab Foundation
- Shingle Roof
- Brick Front
- HardiePlank Type
Interior Spaces
- 2,511 Sq Ft Home
- 2-Story Property
- Tray Ceiling
- Ceiling Fan
- ENERGY STAR Qualified Windows
- Insulated Windows
- Mud Room
- Two Story Entrance Foyer
- Great Room with Fireplace
- Open-Concept Dining Room
- Media Room
- Loft
- Neighborhood Views
- Pull Down Stairs to Attic
- Fire and Smoke Detector
Kitchen
- Breakfast Area or Nook
- Open to Family Room
- Walk-In Pantry
- Electric Range
- Microwave
- Dishwasher
- ENERGY STAR Qualified Appliances
- Kitchen Island
- Stone Countertops
- White Kitchen Cabinets
- Disposal
Flooring
- Carpet
- Ceramic Tile
- Luxury Vinyl Tile
Bedrooms and Bathrooms
- 4 Bedrooms
- Walk-In Closet
- Dual Vanity Sinks in Primary Bathroom
- Low Flow Plumbing Fixtures
- Shower Only
Laundry
- Laundry Room
- Laundry on upper level
- Electric Dryer Hookup
Schools
- Mulberry Elementary School
- Dacula Middle School
- Dacula High School
Utilities
- Forced Air Zoned Heating and Cooling System
- Underground Utilities
- 220 Volts
- Electric Water Heater
- Cable TV Available
Additional Features
- Covered Patio or Porch
- Property is near shops
Listing and Financial Details
- Home warranty included in the sale of the property
- Legal Lot and Block 49a / a
- Assessor Parcel Number R2003C237
Community Details
Overview
- $1,000 Initiation Fee
- Beckett Ranch Subdivision
Recreation
- Community Playground
- Community Pool
- Trails
Map
Home Values in the Area
Average Home Value in this Area
Property History
| Date | Event | Price | List to Sale | Price per Sq Ft |
|---|---|---|---|---|
| 11/19/2025 11/19/25 | Price Changed | $469,990 | -2.1% | $187 / Sq Ft |
| 11/19/2025 11/19/25 | For Sale | $479,990 | -- | $191 / Sq Ft |
Source: First Multiple Listing Service (FMLS)
MLS Number: 7683624
- 405 Rodeo Dr
- 395 Rodeo Dr
- 325 Rodeo Dr
- 315 Rodeo Dr
- 58 Longhorn Way
- 306 Rodeo Dr
- 108 Longhorn Way
- 596 Rodeo Dr
- 636 Rodeo Dr
- 811 Rock Elm Dr
- Chestnut Plan at Kentmere - Single Family Homes
- Coleford Plan at Kentmere - Single Family Homes
- Pembrooke Plan at Kentmere - Single Family Homes
- Hawthorn-II Plan at Kentmere - Single Family Homes
- Jackson Plan at Kentmere - Single Family Homes
- Holly Plan at Kentmere - Single Family Homes
- 947 Tama Hill Ct
- 81 Hills Shop Rd
- 3449 Mulberry Cove Way
- 44 Avian Way
- 38 Longhorn Way
- 316 Rodeo Dr
- 796 Rodeo Dr
- 143 Pyrus Ln
- 137 Pyrus Ln
- 135 Pyrus Ln
- 132 Pyrus Ln
- 130 Pyrus Ln
- 140 Hills Shop Rd
- 159 Station Overlook Dr
- 930 Rock Elm Dr
- 981 Rock Elm Dr
- 3603 Walking Stick Way NE
- 3340 Mulberry Cove Way
- 909 Walking Stick Trail NE
- 57 Station Overlook Way
- 258 Station Overlook Dr
- 212 Station Overlook Dr
- 114 Auburn Crossing Way
- 490 Roland Manor Dr

