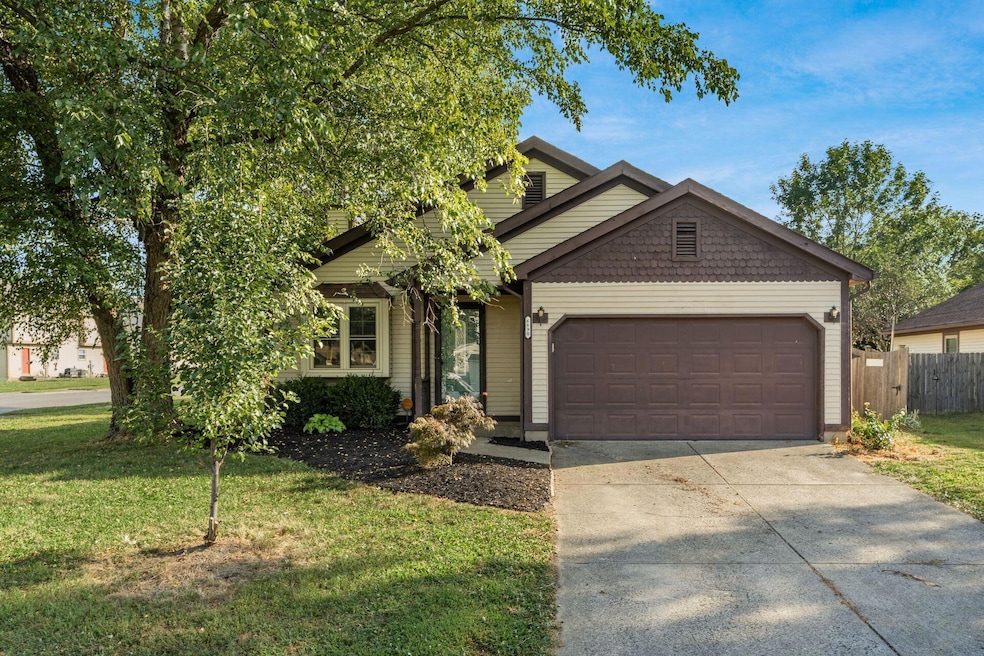
6890 Candlish Dr Reynoldsburg, OH 43068
Independence Village NeighborhoodEstimated payment $1,686/month
Total Views
1,135
3
Beds
2
Baths
1,500
Sq Ft
$173
Price per Sq Ft
Highlights
- Ranch Style House
- No HOA
- 1 Car Attached Garage
- 1 Fireplace
- Fenced Yard
- Patio
About This Home
Independence Village - freshly painted ranch home boasts vaulted ceilings, wood burning fireplace, three generous sized bedrooms, 2 full baths and a finished basement for extra living space and entertainment. The open concept plan makes this home perfect for entertaining. Large corner lot with fully fenced rear yard. Roof approximately 13 years. HVAC simillar age.
Home Details
Home Type
- Single Family
Est. Annual Taxes
- $3,240
Year Built
- Built in 1983
Lot Details
- 10,454 Sq Ft Lot
- Fenced Yard
- Fenced
Parking
- 1 Car Attached Garage
Home Design
- Ranch Style House
- Block Foundation
- Vinyl Siding
Interior Spaces
- 1,500 Sq Ft Home
- 1 Fireplace
- Insulated Windows
- Basement
- Recreation or Family Area in Basement
Kitchen
- Electric Range
- Microwave
- Dishwasher
Flooring
- Laminate
- Vinyl
Bedrooms and Bathrooms
- 3 Main Level Bedrooms
- 2 Full Bathrooms
Laundry
- Laundry on lower level
- Electric Dryer Hookup
Outdoor Features
- Patio
Utilities
- Forced Air Heating and Cooling System
- Heating System Uses Gas
- Gas Water Heater
Community Details
- No Home Owners Association
Listing and Financial Details
- Assessor Parcel Number 530-186642
Map
Create a Home Valuation Report for This Property
The Home Valuation Report is an in-depth analysis detailing your home's value as well as a comparison with similar homes in the area
Home Values in the Area
Average Home Value in this Area
Tax History
| Year | Tax Paid | Tax Assessment Tax Assessment Total Assessment is a certain percentage of the fair market value that is determined by local assessors to be the total taxable value of land and additions on the property. | Land | Improvement |
|---|---|---|---|---|
| 2024 | $3,240 | $74,660 | $22,540 | $52,120 |
| 2023 | $3,210 | $74,660 | $22,540 | $52,120 |
| 2022 | $2,617 | $50,620 | $13,270 | $37,350 |
| 2021 | $2,624 | $50,620 | $13,270 | $37,350 |
| 2020 | $2,629 | $50,620 | $13,270 | $37,350 |
| 2019 | $2,355 | $40,540 | $10,610 | $29,930 |
| 2018 | $2,212 | $40,540 | $10,610 | $29,930 |
| 2017 | $2,204 | $40,540 | $10,610 | $29,930 |
| 2016 | $2,088 | $33,330 | $9,490 | $23,840 |
| 2015 | $2,111 | $33,330 | $9,490 | $23,840 |
| 2014 | $2,134 | $33,330 | $9,490 | $23,840 |
| 2013 | $940 | $35,070 | $9,975 | $25,095 |
Source: Public Records
Property History
| Date | Event | Price | Change | Sq Ft Price |
|---|---|---|---|---|
| 08/13/2025 08/13/25 | For Sale | $259,900 | +83.0% | $173 / Sq Ft |
| 03/31/2025 03/31/25 | Off Market | $142,000 | -- | -- |
| 04/23/2018 04/23/18 | Sold | $142,000 | +9.3% | $114 / Sq Ft |
| 03/24/2018 03/24/18 | Pending | -- | -- | -- |
| 02/27/2018 02/27/18 | For Sale | $129,900 | +23.8% | $105 / Sq Ft |
| 08/21/2013 08/21/13 | Sold | $104,900 | 0.0% | $85 / Sq Ft |
| 07/22/2013 07/22/13 | Pending | -- | -- | -- |
| 06/21/2013 06/21/13 | For Sale | $104,900 | -- | $85 / Sq Ft |
Source: Columbus and Central Ohio Regional MLS
Purchase History
| Date | Type | Sale Price | Title Company |
|---|---|---|---|
| Warranty Deed | $142,000 | Landsel Title Agency Inc | |
| Warranty Deed | $104,900 | None Available | |
| Deed | $80,600 | -- | |
| Deed | $65,400 | -- | |
| Deed | $10,700 | -- |
Source: Public Records
Mortgage History
| Date | Status | Loan Amount | Loan Type |
|---|---|---|---|
| Previous Owner | $2,622 | Stand Alone Second | |
| Previous Owner | $88,988 | New Conventional | |
| Previous Owner | $119,000 | Unknown | |
| Previous Owner | $6,324 | Unknown | |
| Previous Owner | $100,000 | Unknown | |
| Previous Owner | $25,000 | Credit Line Revolving |
Source: Public Records
Similar Homes in Reynoldsburg, OH
Source: Columbus and Central Ohio Regional MLS
MLS Number: 225030527
APN: 530-186642
Nearby Homes
- 2939 Arrowsmith Dr
- 6977 Richfield Dr
- 6775 Centennial Dr
- 3019 Hubbardton Place
- 2997 Hubbardton Place
- 3072 Bocastle Ct
- 3119 Yorkdale Ln
- 3181 Creighton Place
- 3099 Ambarwent Rd
- 3136 Fabyan Dr
- 3154 Earlington Ln
- 3171 Overton Way
- 3137 Dewbourne Dr
- 3021 Sumner Dr
- 6529 Centennial Dr
- 2917-2919 United Ct
- 6506 Centennial Dr
- 6535 Canby Place
- 7294 Aplin Dr
- 6822 Sowers Dr
- 6840 Centennial Dr
- 6980 Candlish Dr
- 6769 Alexdon Ct
- 3072 Bocastle Ct
- 2830 Albemarle Dr
- 3087 Fabyan Dr
- 3131 Fayburrow Dr
- 3102 Dewbourne Dr
- 2800 John Steven Way
- 3155 Harshman Dr
- 2760 Flag Ln
- 7261 Tussing Rd
- 2680 Orono Pike
- 2870 Kengary Way
- 6680 Oak Bend Commons Way
- 3417 Hail Ridge Dr
- 7146 Rillford Rd
- 3444 Trentshire Dr
- 6301-6364 Rippey Cir
- 3134 Stoudt Place






