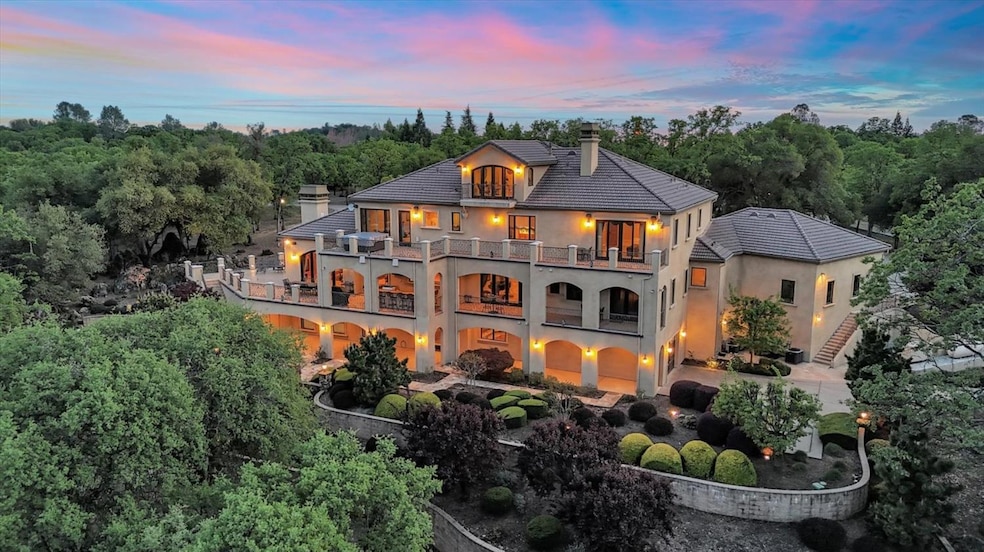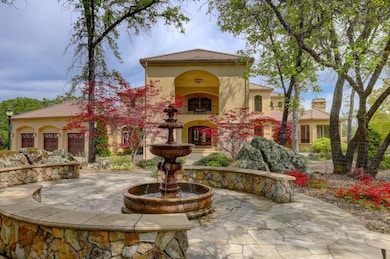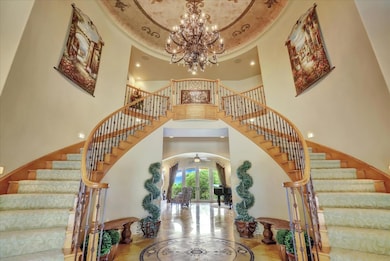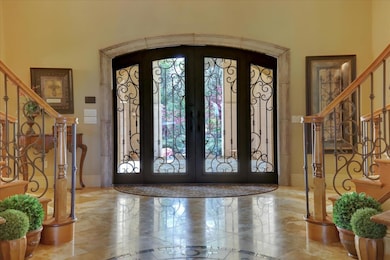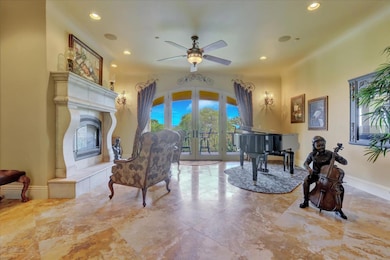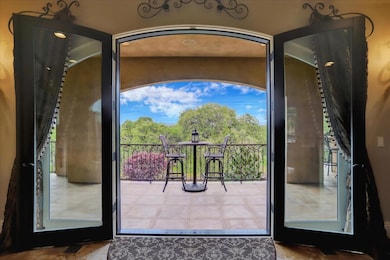6890 Country Side Ln Auburn, CA 95602
Estimated payment $33,548/month
Highlights
- Boat Dock
- Guest House
- Wine Cellar
- Placer High School Rated A-
- Horses Allowed On Property
- Home Theater
About This Home
Discover multigenerational luxury and functionality in this sprawling Tuscan-style estate on 20 flat, usable acres in the gated Sierra Foothills Estates. This exceptional property is a dream for car collectors, equestrian enthusiasts, entertainers, or anyone seeking a private staycation retreat. The main home features a grand primary suite with spa-like ensuite, 3 guest bedrooms with ensuite baths, a library, music room, game room, extraordinary wine cellar, state-of-the-art theater, and an elevator serving the entire home. Multiple cozy fireplaces create warmth throughout. The attached garage accommodates up to 7 vehicles. A 3-bed, 1-bath ADU with full kitchen, living room, and extra storage adds flexibility for extended family or guests. The impressive 5,000 SF garage/shop fits 30+ cars and includes a bathroom, laundry, and 5,000 SF of additional covered space plus an RV garage. Outdoor highlights include an owned solar system, shared pond with dock, equestrian trails, outdoor kitchen, and ideal pool site. A bold gated entry welcomes you to a lifestyle unlike any other.
Listing Agent
Coldwell Banker Grass Roots Realty License #00670667 Listed on: 03/15/2024

Property Details
Home Type
- Multi-Family
Est. Annual Taxes
- $34,377
Year Built
- Built in 2008
Lot Details
- 20 Acre Lot
- Cul-De-Sac
- Southeast Facing Home
- Property is Fully Fenced
- Fenced For Horses
- Landscaped
- Private Lot
- Sprinklers on Timer
HOA Fees
- $125 Monthly HOA Fees
Parking
- 15 Car Garage
- 50 Open Parking Spaces
- 15 Carport Spaces
- Second Garage
- Workshop in Garage
- Tandem Garage
- Garage Door Opener
- Driveway
- RV Garage
Property Views
- Panoramic
- Mountain
- Hills
Home Design
- Custom Home
- Traditional Architecture
- Mediterranean Architecture
- Split Level Home
- Combination Foundation
- Raised Foundation
- Frame Construction
- Blown Fiberglass Insulation
- Ceiling Insulation
- Floor Insulation
- Tile Roof
- Fiber Cement Roof
- Stucco
Interior Spaces
- 14,727 Sq Ft Home
- 4-Story Property
- Wet Bar
- Central Vacuum
- Home Theater Equipment
- Cathedral Ceiling
- Whole House Fan
- Ceiling Fan
- Wood Burning Stove
- Gas Log Fireplace
- Double Pane Windows
- Window Treatments
- Window Screens
- Formal Entry
- Wine Cellar
- Family Room with Fireplace
- 5 Fireplaces
- Great Room
- Family Room Downstairs
- Living Room
- Formal Dining Room
- Home Theater
- Library
- Game Room
- Storage
Kitchen
- Breakfast Area or Nook
- Breakfast Bar
- Walk-In Pantry
- Butlers Pantry
- Double Oven
- Built-In Gas Range
- Range Hood
- Warming Drawer
- Microwave
- Built-In Refrigerator
- Plumbed For Ice Maker
- Dishwasher
- Wine Refrigerator
- Kitchen Island
- Granite Countertops
- Compactor
- Disposal
Flooring
- Carpet
- Radiant Floor
- Stone
Bedrooms and Bathrooms
- 4 Bedrooms
- Sitting Area In Primary Bedroom
- Retreat
- Primary Bedroom on Main
- Fireplace in Primary Bedroom
- Double Master Bedroom
- Separate Bedroom Exit
- Walk-In Closet
- In-Law or Guest Suite
- Stone Bathroom Countertops
- Tile Bathroom Countertop
- Secondary Bathroom Double Sinks
- Jetted Tub in Primary Bathroom
- Bathtub with Shower
- Steam Shower
- Multiple Shower Heads
- Separate Shower
- Window or Skylight in Bathroom
Laundry
- Laundry Room
- Sink Near Laundry
- Laundry Cabinets
- 220 Volts In Laundry
- Gas Dryer Hookup
Home Security
- Security System Owned
- Security Gate
- Intercom
- Carbon Monoxide Detectors
- Fire and Smoke Detector
- Fire Sprinkler System
Accessible Home Design
- Accessible Elevator Installed
- Accessible Full Bathroom
- Wheelchair Access
- Accessible Doors
- Accessible Parking
Eco-Friendly Details
- Solar Power System
- Solar owned by seller
- Solar Heating System
Outdoor Features
- Spa
- Balcony
- Covered Deck
- Covered Patio or Porch
- Outdoor Kitchen
- Covered Courtyard
- Fire Pit
- Separate Outdoor Workshop
- Outdoor Storage
- Outbuilding
Additional Homes
- Guest House
Horse Facilities and Amenities
- Horses Allowed On Property
- Trailer Storage
- Riding Trail
Utilities
- Zoned Heating and Cooling
- Multiple Heating Units
- Radiant Heating System
- Heating System Powered By Owned Propane
- Heating System Uses Propane
- 220 Volts
- 220 Volts in Kitchen
- Well
- Gas Water Heater
- Septic System
- High Speed Internet
Listing and Financial Details
- Assessor Parcel Number 075-020-012-000
Community Details
Overview
- Association fees include common areas, road
- Sierra View Estates Association, Phone Number (925) 788-2852
- Sierra Foothills Estates Subdivision
- Mandatory home owners association
- Pond Year Round
Recreation
- Boat Dock
Security
- Gated Community
Map
Home Values in the Area
Average Home Value in this Area
Tax History
| Year | Tax Paid | Tax Assessment Tax Assessment Total Assessment is a certain percentage of the fair market value that is determined by local assessors to be the total taxable value of land and additions on the property. | Land | Improvement |
|---|---|---|---|---|
| 2025 | $34,377 | $3,330,708 | $193,711 | $3,136,997 |
| 2023 | $34,377 | $3,201,375 | $186,190 | $3,015,185 |
| 2022 | $33,853 | $3,138,604 | $182,540 | $2,956,064 |
| 2021 | $32,643 | $3,077,063 | $178,961 | $2,898,102 |
| 2020 | $32,356 | $3,045,512 | $177,126 | $2,868,386 |
| 2019 | $31,764 | $2,985,797 | $173,653 | $2,812,144 |
| 2018 | $30,041 | $2,927,253 | $170,249 | $2,757,004 |
| 2017 | $29,510 | $2,869,857 | $166,911 | $2,702,946 |
| 2016 | $28,893 | $2,813,587 | $163,639 | $2,649,948 |
| 2015 | $28,195 | $2,771,325 | $161,181 | $2,610,144 |
| 2014 | $27,773 | $2,717,039 | $158,024 | $2,559,015 |
Property History
| Date | Event | Price | List to Sale | Price per Sq Ft |
|---|---|---|---|---|
| 04/18/2025 04/18/25 | Price Changed | $5,798,000 | +1.8% | $394 / Sq Ft |
| 04/17/2025 04/17/25 | Price Changed | $5,698,000 | -5.0% | $387 / Sq Ft |
| 03/15/2024 03/15/24 | For Sale | $5,998,000 | -- | $407 / Sq Ft |
Purchase History
| Date | Type | Sale Price | Title Company |
|---|---|---|---|
| Interfamily Deed Transfer | -- | None Available |
Source: MetroList
MLS Number: 224024285
APN: 075-020-012
- 9825 Spyglass Cir
- 6424 Caddie Ct
- 6403 Caddie Ct
- 6262 View Ridge Dr
- 6409 Caddie Ct
- 6200 Viewridge Dr
- 6415 Fairway Ct
- 6715 Grass Valley Hwy
- 0 Fawnridge Rd
- 23650 Tundra Rd
- 23437 Meyer Ravine Rd
- 23392 Meyer Ravine Rd
- 0 Unit 225070524
- 1 Joeger Rd
- 4 La Dolce Vita
- 24316 Timber Ridge Dr
- 5215 Meadow View Ln
- 23427 Macy Place
- 13399 Bell Brook Dr
- 14580 Mcelroy Rd
- 11374 Lakeshore N
- 11805 Dry Creek Rd
- 11325 Quartz Dr
- 12859 Austin Forest Cir
- 11490 Black Falcon Dr
- 11217 Mountain View Ct Unit 11217 Mountain View Ct, Auburn, CA 95602
- 2280 South Dr
- 750 Auburn Ravine Rd
- 12100 Persimmon Terrace
- 765-789 Mikkelsen Dr
- 13048 Lincoln Way
- 109 Lincoln Way
- 127-135 Almond St
- 190 Lubeck Rd Unit 2
- 190 Lubeck Rd
- 77 Pacific Ave
- 14714-B Gold Creek Ct
- 9500 Powerhouse Rd
- 548 B St
- 583 F St
