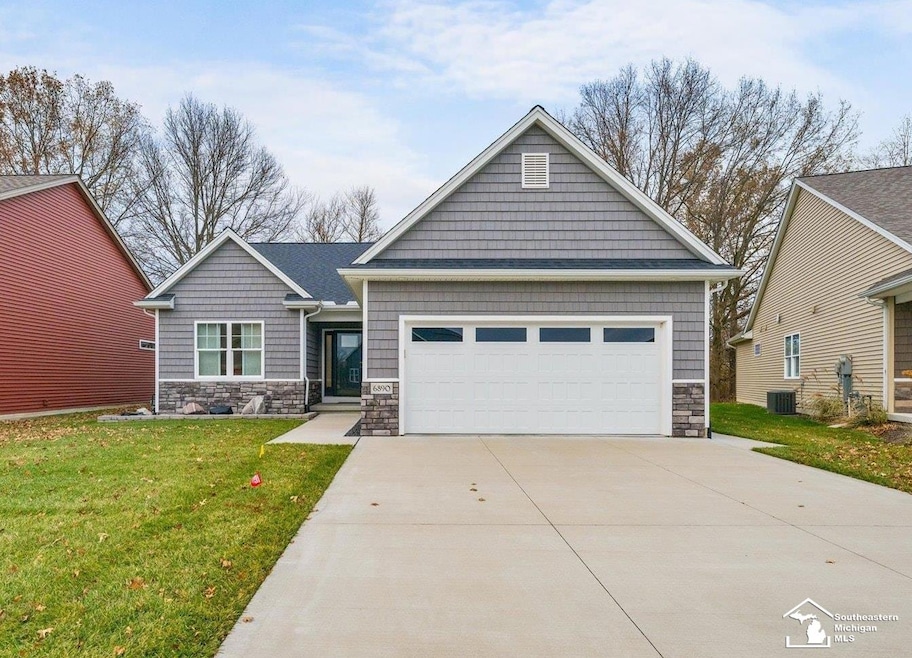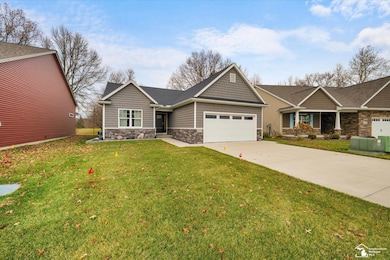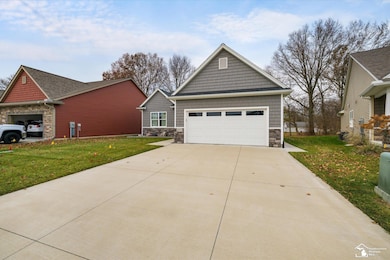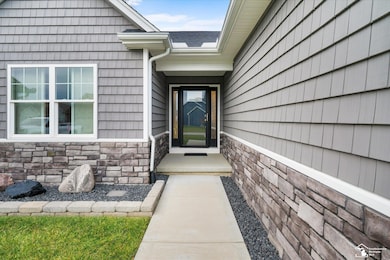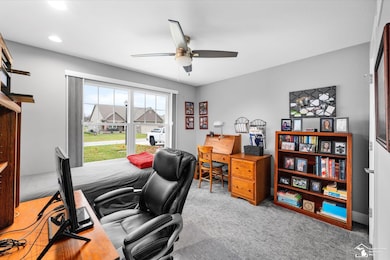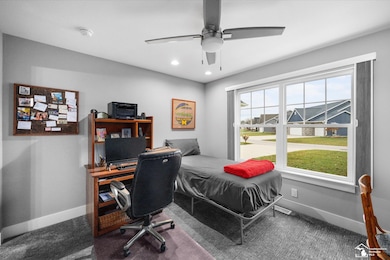6890 Summerlyn Lakes Dr Lambertville, MI 48144
Estimated payment $2,369/month
Highlights
- Ranch Style House
- Forced Air Heating System
- Carpet
- 2 Car Attached Garage
About This Home
Welcome home to this well kept home located in the desirable Summerlyn Lakes neighborhood. Built in 2020, this 2-bedroom, 2-bath home sits on one of the more private lots in the community. Enjoy an open-concept main living area that feels bright and inviting. The eat-in kitchen features ample counter space and a great setup for cooking and casual dining. The sunroom extends the living space and offers the perfect spot to unwind while taking in the peaceful surroundings. Step outside to a beautiful backyard deck, ideal for relaxing, outdoor dining, or enjoying the beauty this lot provides. The primary suite includes its own bath and walk-in closet, while the second bedroom works well as a guest bedroom or home office. The large basement provides outstanding potential—finish it for extra living space or take advantage of the generous storage it offers. The 2-car garage adds convenience and additional storage. With its clean presentation and flexible layout, this home is ready for its next chapter.
Listing Agent
Key Realty One LLC - Summerfield License #MCAR-6501435618 Listed on: 11/25/2025
Home Details
Home Type
- Single Family
Est. Annual Taxes
Year Built
- Built in 2020
Lot Details
- Lot Dimensions are 50 x 115
- Irregular Lot
HOA Fees
- $235 Monthly HOA Fees
Parking
- 2 Car Attached Garage
Home Design
- Ranch Style House
- Brick Exterior Construction
- Vinyl Siding
Interior Spaces
- 1,411 Sq Ft Home
- Family Room with Fireplace
- Basement
Kitchen
- Oven or Range
- Microwave
- Dishwasher
- Disposal
Flooring
- Carpet
- Vinyl
Bedrooms and Bathrooms
- 2 Bedrooms
- 2 Full Bathrooms
Laundry
- Dryer
- Washer
Schools
- Bedford Junior High School
- Bedford Senior High School
Utilities
- Forced Air Heating System
- Heating System Uses Natural Gas
Community Details
- Summerlyn Lakes Subdivision
Listing and Financial Details
- Assessor Parcel Number 02 544 071 00
Map
Home Values in the Area
Average Home Value in this Area
Tax History
| Year | Tax Paid | Tax Assessment Tax Assessment Total Assessment is a certain percentage of the fair market value that is determined by local assessors to be the total taxable value of land and additions on the property. | Land | Improvement |
|---|---|---|---|---|
| 2025 | $3,763 | $158,200 | $158,200 | $0 |
| 2024 | $1,548 | $151,100 | $0 | $0 |
| 2023 | $1,474 | $135,200 | $0 | $0 |
| 2022 | $3,599 | $135,200 | $0 | $0 |
| 2021 | $3,465 | $129,700 | $0 | $0 |
| 2020 | $99 | $23,200 | $0 | $0 |
| 2019 | $50 | $23,200 | $0 | $0 |
Property History
| Date | Event | Price | List to Sale | Price per Sq Ft |
|---|---|---|---|---|
| 11/25/2025 11/25/25 | For Sale | $345,000 | -- | $245 / Sq Ft |
Purchase History
| Date | Type | Sale Price | Title Company |
|---|---|---|---|
| Warranty Deed | -- | None Listed On Document | |
| Warranty Deed | -- | Executive Title |
Mortgage History
| Date | Status | Loan Amount | Loan Type |
|---|---|---|---|
| Previous Owner | $252,000 | New Conventional |
Source: Michigan Multiple Listing Service
MLS Number: 50195036
APN: 02-544-071-00
- 3215 Edgevale Dr
- 3181 Edgevale Dr
- 3155 Chanson Valley Rd
- 3185 Deer Creek Dr
- 3216 Ravine Hollow Ct
- 3168 Crystal Ct
- 6399 Whiteford Center Rd
- 7241 Hidden Valley Dr
- 6240 Whiteford Center Rd
- 2807 W Smith
- 3250 Brock Dr
- 3334 Thelma Dr
- 6886 Stockport Dr
- 7227 Kenilworth Dr
- 6220 Whiteford Center Rd
- 3212 Keemont Dr
- 3009 Sterns Rd
- 6079 Whiteford Center Rd
- 4174 Little Streams Trail
- 2863 Wiltshire Dr
- 7367 Eaglestone Blvd
- 3401 Alexis Rd
- 5635 Secor Rd
- 7265 Whiteford Center Rd
- 5834 N Yermo Dr
- 8207 Secor Rd
- 8207 Secor Rd
- 5749 E Rowland Rd Unit 2
- 5123 Secor Rd
- 1900 W Alexis Rd
- 2661 Tremainsville Rd
- 1865 W Alexis Rd
- 1461 Brooke Park Dr
- 2708 Wyndale Rd
- 4668 Talmadge Green Rd Unit 4640-1B
- 1332 Brooke Park Dr Unit 8
- 4668 Talmadge Rd Unit 4676 Talmadge Rd Apt 1D
- 4668 Talmadge Rd Unit 4640 Talmadge Rd Apt 3D
- 4668 Talmadge Rd Unit 4664 Talmadge Rd Apt 3C
