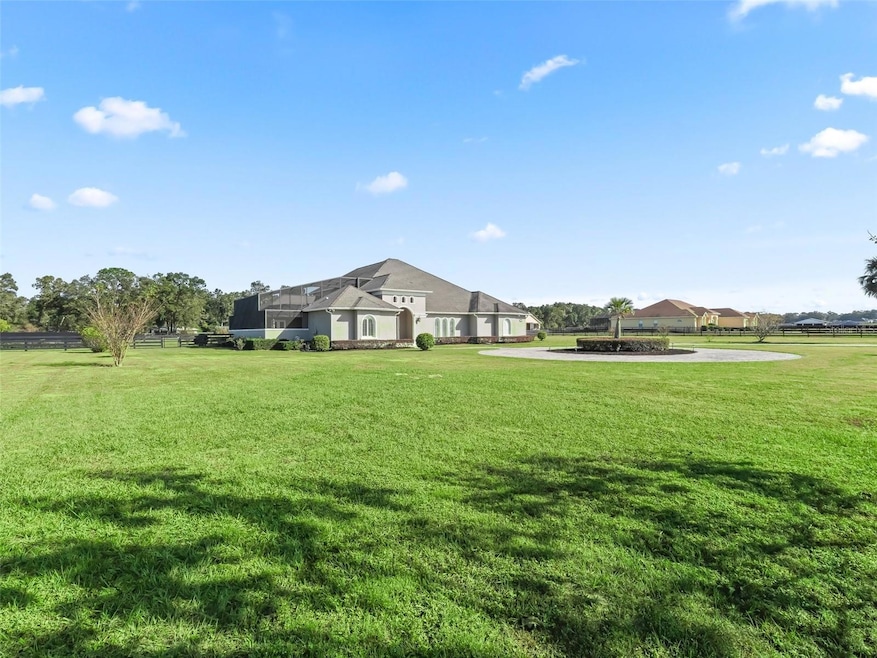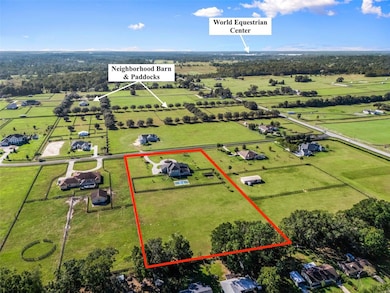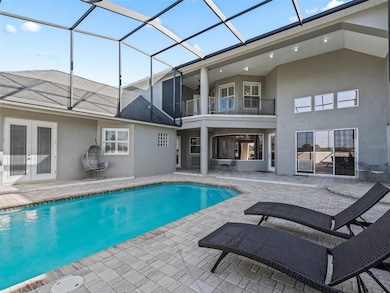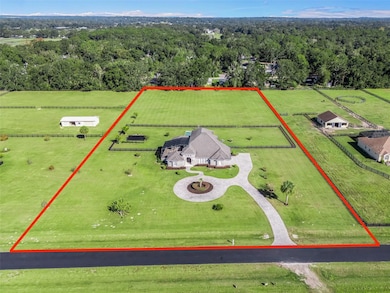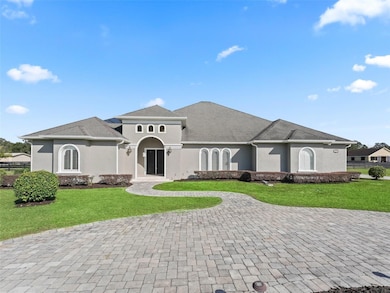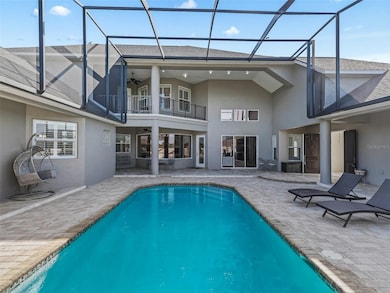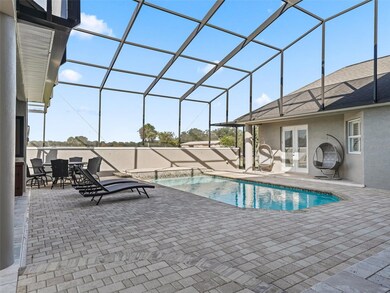
6892 NW 54th Loop Ocala, FL 34482
Fellowship NeighborhoodEstimated payment $9,523/month
Highlights
- Community Stables
- Solar Heated In Ground Pool
- 4 Acre Lot
- 1 Paddock and Pasture
- Gated Community
- Main Floor Primary Bedroom
About This Home
Under contract-accepting backup offers. Gorgeous custom 4 bedroom pool home on 4 acres in the desirable Hunterdon Hamlet equestrian community! The community is gated & well located only 5 minutes to the World Equestrian Center, Golden Ocala Golf & Equestrian Club, & close to Publix & shopping. The house boasts a large & private screened-in courtyard for entertaining with a heated resort style pool, built in grill & guest cabana w/ 1 bedroom & full bathroom. The main house has a large ground floor main bedroom including an en-suite bathroom w/ 2 vanities, walk in shower w/ dual shower heads, separate soaking tub, private toilet room, & large walk-in closet w/ built-in shelving. There are two generously sized guest bedrooms on the 2nd floor w/ full bathroom & a large balcony & loft area. The gourmet kitchen boasts quartz counter tops, large island w/ bar seating, stainless appliances, 6 burner stove top, walk-in pantry, plus eat-in kitchen area. There are also formal living & dining rooms, & a family room off of the kitchen plus a separate billiards room w/ wet bar. The house is well designed for a large family & for entertaining guests. The 4 acre property was well planned w/ with room for a barn, paddocks, & horse amenities plus the property has a circular driveway w/ pavers & pickle ball court.
Listing Agent
GOLDEN OCALA REAL ESTATE INC Brokerage Phone: 352-369-6969 License #3306468
Home Details
Home Type
- Single Family
Est. Annual Taxes
- $13,518
Year Built
- Built in 2007
Lot Details
- 4 Acre Lot
- South Facing Home
- Board Fence
- Cleared Lot
- Property is zoned A3
HOA Fees
- $80 Monthly HOA Fees
Parking
- 3 Car Attached Garage
- Driveway
Home Design
- Slab Foundation
- Shingle Roof
- Block Exterior
- Stucco
Interior Spaces
- 3,639 Sq Ft Home
- 2-Story Property
- High Ceiling
- Ceiling Fan
- Gas Fireplace
- Sliding Doors
- Living Room
- Tile Flooring
- Laundry Room
Kitchen
- Eat-In Kitchen
- Built-In Oven
- Cooktop
- Dishwasher
- Stone Countertops
Bedrooms and Bathrooms
- 4 Bedrooms
- Primary Bedroom on Main
- Split Bedroom Floorplan
- En-Suite Bathroom
- Walk-In Closet
- Dual Sinks
- Private Water Closet
- Bathtub With Separate Shower Stall
- Multiple Shower Heads
Outdoor Features
- Solar Heated In Ground Pool
- 1 Paddock and Pasture
- Courtyard
- Covered patio or porch
- Outdoor Grill
Utilities
- Central Heating and Cooling System
- 1 Water Well
- 1 Septic Tank
Listing and Financial Details
- Visit Down Payment Resource Website
- Legal Lot and Block 22 / A
- Assessor Parcel Number 1362-001-022
Community Details
Overview
- Hunterdon Hamlet HOA
- Hunterdon Hamlet Un 02 Subdivision
- The community has rules related to deed restrictions
Recreation
- Community Stables
- Horses Allowed in Community
Security
- Gated Community
Map
Home Values in the Area
Average Home Value in this Area
Tax History
| Year | Tax Paid | Tax Assessment Tax Assessment Total Assessment is a certain percentage of the fair market value that is determined by local assessors to be the total taxable value of land and additions on the property. | Land | Improvement |
|---|---|---|---|---|
| 2023 | $13,518 | $838,422 | $236,000 | $602,422 |
| 2022 | $6,455 | $427,898 | $0 | $0 |
| 2021 | $6,470 | $415,435 | $0 | $0 |
| 2020 | $6,425 | $409,699 | $0 | $0 |
| 2019 | $6,073 | $384,528 | $0 | $0 |
| 2018 | $5,745 | $377,358 | $0 | $0 |
| 2017 | $5,641 | $369,596 | $0 | $0 |
| 2016 | $5,578 | $361,994 | $0 | $0 |
| 2015 | $5,628 | $359,478 | $0 | $0 |
| 2014 | $5,296 | $356,625 | $0 | $0 |
Property History
| Date | Event | Price | Change | Sq Ft Price |
|---|---|---|---|---|
| 04/16/2025 04/16/25 | Pending | -- | -- | -- |
| 01/22/2025 01/22/25 | Price Changed | $1,499,900 | -6.3% | $412 / Sq Ft |
| 11/12/2024 11/12/24 | For Sale | $1,600,000 | +40.4% | $440 / Sq Ft |
| 10/22/2022 10/22/22 | Sold | $1,140,000 | +0.9% | $313 / Sq Ft |
| 07/25/2022 07/25/22 | Price Changed | $1,129,890 | -5.7% | $310 / Sq Ft |
| 07/24/2022 07/24/22 | Pending | -- | -- | -- |
| 03/30/2022 03/30/22 | Price Changed | $1,198,000 | -4.1% | $329 / Sq Ft |
| 03/17/2022 03/17/22 | For Sale | $1,248,800 | -- | $343 / Sq Ft |
Deed History
| Date | Type | Sale Price | Title Company |
|---|---|---|---|
| Warranty Deed | $1,140,000 | -- | |
| Warranty Deed | $205,000 | Aaa Quality Title Services & | |
| Corporate Deed | $75,000 | First American Title Ins Co |
Mortgage History
| Date | Status | Loan Amount | Loan Type |
|---|---|---|---|
| Previous Owner | $153,750 | Fannie Mae Freddie Mac | |
| Previous Owner | $45,000 | Purchase Money Mortgage |
Similar Homes in Ocala, FL
Source: Stellar MLS
MLS Number: OM689446
APN: 1362-001-022
- TBD NW 54 Loop
- 6889 NW 60th St
- TBD NW 54th Loop
- 6699 NW 61st St
- 6830 NW 62nd Place
- 6610 NW 61st St
- 6319 NW 67th Terrace
- 5450 NW 46th Lane Rd
- 5341 NW 48th Place
- 5365 NW 46th Lane Rd
- 0 NW 65th Place Unit MFROK225161
- 6306 NW 61st Ln
- 6432 NW 64th Terrace
- TBD NW 65th Place
- 6110 NW 62nd Ave
- 6549 NW 65th Place
- 0 NW 61st St Unit MFRA4645833
- 0 NW 61st St Unit R10989985
- 5900 NW 61st Ct
- 5991 NW 61st Ct
