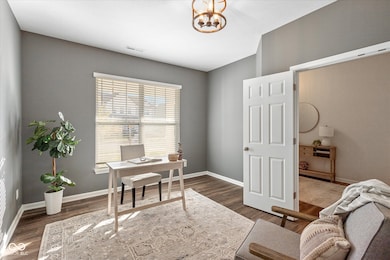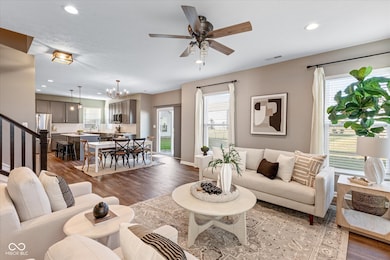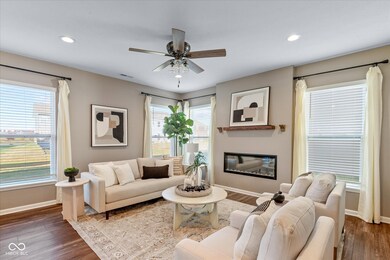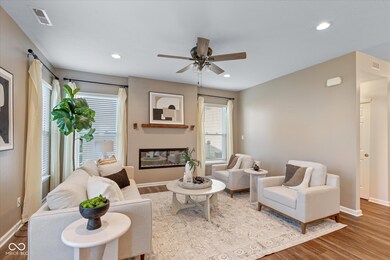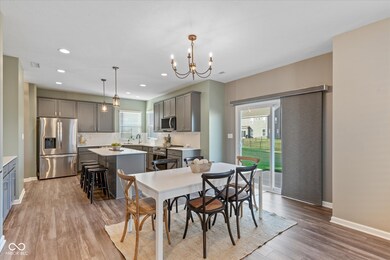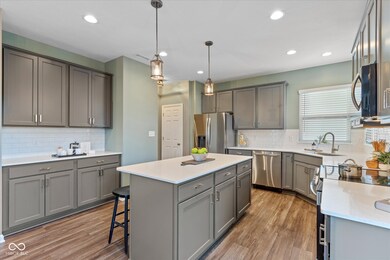6892 Swather Dr Whitestown, IN 46075
Estimated payment $2,571/month
Highlights
- Traditional Architecture
- Covered Patio or Porch
- 2 Car Attached Garage
- Perry Worth Elementary School Rated A-
- Cul-De-Sac
- Eat-In Kitchen
About This Home
10K PRICE IMPROVEMENT!! This lightly lived-in smart home is better than new, offering a perfect blend of modern comfort and style. Located in the booming Zionsville/Whitestown area within walking distance to Main St Park, it features 4 bedrooms and 2.5 baths and includes a main floor office ideal for remote work. The kitchen is a standout, equipped with upgraded cabinets and stainless-steel appliances, beautiful quartz countertops, and large center island. It opens seamlessly to the great room, which features a sleek electric fireplace, creating an inviting atmosphere for gatherings. Upstairs, the primary en-suite is a luxurious retreat, highlighted by a tray ceiling and extra windows that fill the space with natural light. The bathroom is beautifully designed with a tiled shower, double sinks, and a large walk-in closet for ample storage. There are three more bedrooms and a spacious loft area that's perfect for a playroom or entertainment space, plus a large laundry room complete with two-year-old washer and dryer, adding convenience to your daily routine. The two-car garage features a bump-out for extra storage. Outside, there's a covered porch for relaxing, and an open patio in the backyard, perfect for outdoor entertaining. Upgraded light fixtures throughout and window coverings on all windows, plus a Kinetico water softener system. All this on a cul-de-sac lot and convenient location with quick access to interstates, making commuting a breeze. This home is truly ready for you to move in and enjoy!
Home Details
Home Type
- Single Family
Est. Annual Taxes
- $4,702
Year Built
- Built in 2022
Lot Details
- 8,276 Sq Ft Lot
- Cul-De-Sac
HOA Fees
- $48 Monthly HOA Fees
Parking
- 2 Car Attached Garage
- Parking Storage or Cabinetry
- Garage Door Opener
Home Design
- Traditional Architecture
- Slab Foundation
- Vinyl Construction Material
Interior Spaces
- 2-Story Property
- Paddle Fans
- Electric Fireplace
- Great Room with Fireplace
- Combination Kitchen and Dining Room
- Attic Access Panel
Kitchen
- Eat-In Kitchen
- Electric Oven
- Built-In Microwave
- Dishwasher
- Disposal
Flooring
- Carpet
- Vinyl Plank
Bedrooms and Bathrooms
- 4 Bedrooms
- Walk-In Closet
Laundry
- Laundry Room
- Laundry on upper level
- Dryer
- Washer
Home Security
- Smart Thermostat
- Fire and Smoke Detector
Outdoor Features
- Covered Patio or Porch
Utilities
- Forced Air Heating and Cooling System
- Water Softener is Owned
- High Speed Internet
Community Details
- Association fees include home owners, maintenance
- Association Phone (463) 221-5679
- The Heritage Subdivision
- Property managed by AAM
Listing and Financial Details
- Legal Lot and Block 155 / 6
- Assessor Parcel Number 060830000016241019
Map
Home Values in the Area
Average Home Value in this Area
Tax History
| Year | Tax Paid | Tax Assessment Tax Assessment Total Assessment is a certain percentage of the fair market value that is determined by local assessors to be the total taxable value of land and additions on the property. | Land | Improvement |
|---|---|---|---|---|
| 2025 | $4,702 | $403,300 | $78,000 | $325,300 |
| 2024 | $4,702 | $398,300 | $78,000 | $320,300 |
| 2023 | $5,120 | $434,100 | $78,000 | $356,100 |
Property History
| Date | Event | Price | List to Sale | Price per Sq Ft | Prior Sale |
|---|---|---|---|---|---|
| 11/21/2025 11/21/25 | Price Changed | $405,000 | -2.4% | $152 / Sq Ft | |
| 10/24/2025 10/24/25 | Price Changed | $415,000 | -1.2% | $155 / Sq Ft | |
| 09/12/2025 09/12/25 | Price Changed | $420,000 | -1.2% | $157 / Sq Ft | |
| 08/15/2025 08/15/25 | For Sale | $425,000 | +4.2% | $159 / Sq Ft | |
| 06/13/2023 06/13/23 | Price Changed | $407,990 | 0.0% | $157 / Sq Ft | |
| 06/13/2023 06/13/23 | For Sale | $407,990 | 0.0% | $157 / Sq Ft | |
| 06/12/2023 06/12/23 | Sold | $407,990 | 0.0% | $157 / Sq Ft | View Prior Sale |
| 04/26/2023 04/26/23 | Pending | -- | -- | -- | |
| 03/28/2023 03/28/23 | Price Changed | $407,990 | -1.7% | $157 / Sq Ft | |
| 03/10/2023 03/10/23 | Price Changed | $414,990 | -2.1% | $160 / Sq Ft | |
| 02/17/2023 02/17/23 | For Sale | $423,990 | -- | $163 / Sq Ft |
Source: MIBOR Broker Listing Cooperative®
MLS Number: 22056877
APN: 06-08-30-000-016.241-019
- 4267 Red Barn Dr
- 4852 Homestead Ct
- 6926 Wheatley Rd
- 3822 Limelight Ln
- Lehigh Plan at Windswept Farms - Windswept Farms Single-Family Homes
- Cumberland Plan at Windswept Farms - Windswept Farms Single-Family Homes
- Columbia Plan at Windswept Farms - Windswept Farms Single-Family Homes
- Allegheny Plan at Windswept Farms - Windswept Farms Single-Family Homes
- Hudson Plan at Windswept Farms - Windswept Farms Single-Family Homes
- 6831 Orchard Run Cir
- 6875 Orchard Run Cir
- 6653 Rainwater Ln
- 3696 White Cliff Way
- 4557 Timberline Trail
- 6871 Seabiscuit Rd
- 6840 Seabiscuit Rd
- 3511 Firethorn Dr
- 6848 Seabiscuit Rd
- 6660 Harvest Moon Ln
- 6863 Bridle Oaks Ct
- 3918 Blue Roan Blvd
- 4653 Rainwater Ln
- 3652 Limelight Ln
- 5773 Bluff View Ln
- 3726 Indigo Blue Blvd
- 5764 Bluff View Ln
- 4020 Poplar Dr
- 3872 Riverstone Dr
- 6605 Shooting Star Dr
- 3366 Firethorn Dr Unit ID1236718P
- 7 Lucas St
- 6275 Wasco Dr
- 6267 Wasco Dr
- 6530 Prairie Chase Dr
- 5296 Maywood Dr
- 5421 Tanglewood Ln
- 5828 New Hope Blvd Unit ID1228579P
- 5860 Crowley Pkwy
- 5874 Crowley Pkwy
- 5804 Hemlock Dr

