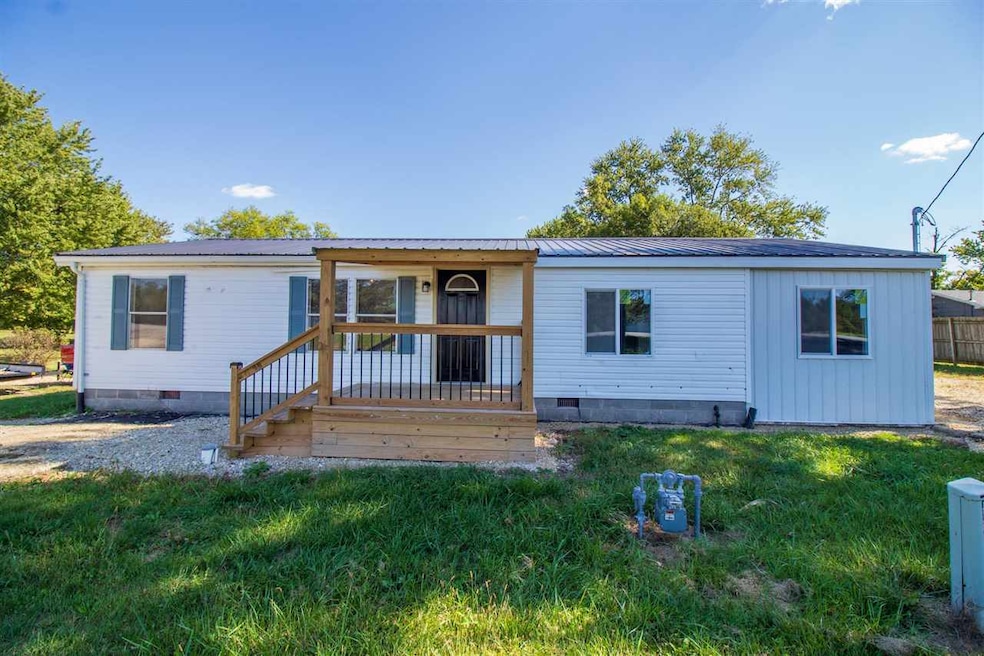6893 N US Highway 27 Ridgeville, IN 47380
Estimated payment $712/month
Total Views
2,750
3
Beds
2
Baths
1,296
Sq Ft
$100
Price per Sq Ft
Highlights
- Covered Patio or Porch
- Fireplace
- Bathroom on Main Level
- First Floor Utility Room
- Living Room
- 1-Story Property
About This Home
Recently remodeled 3-bedroom, 2-bathroom home featuring an open-concept layout and an inviting electric fireplace. The eat-in kitchen offers plenty of space for gatherings, while the large bonus room adds versatility for a home office, playroom or extra living area. Enjoy the generous lot, perfect for outdoor activities, gardening or future expansion. The primary suite includes a private bathroom for added comfort. Move-in ready and full of updates!
Property Details
Home Type
- Mobile/Manufactured
Est. Annual Taxes
- $369
Year Built
- Built in 1999
Lot Details
- 0.33 Acre Lot
- Lot Dimensions are 115x125
Home Design
- Metal Roof
- Aluminum Siding
- Vinyl Siding
- Modular or Manufactured Materials
Interior Spaces
- 1,296 Sq Ft Home
- 1-Story Property
- Fireplace
- Living Room
- First Floor Utility Room
- Crawl Space
Bedrooms and Bathrooms
- 3 Bedrooms
- Bathroom on Main Level
- 2 Full Bathrooms
Outdoor Features
- Covered Patio or Porch
Schools
- Randolph Central Elementary And Middle School
- Randolphcentral High School
Utilities
- Forced Air Heating and Cooling System
- Heating System Uses Gas
- Well
- Septic System
Map
Create a Home Valuation Report for This Property
The Home Valuation Report is an in-depth analysis detailing your home's value as well as a comparison with similar homes in the area
Home Values in the Area
Average Home Value in this Area
Tax History
| Year | Tax Paid | Tax Assessment Tax Assessment Total Assessment is a certain percentage of the fair market value that is determined by local assessors to be the total taxable value of land and additions on the property. | Land | Improvement |
|---|---|---|---|---|
| 2024 | $369 | $20,800 | $4,400 | $16,400 |
| 2023 | -- | $23,200 | $4,400 | $18,800 |
| 2022 | $0 | $22,900 | $4,400 | $18,500 |
| 2021 | $0 | $23,600 | $4,000 | $19,600 |
| 2020 | $0 | $21,900 | $4,000 | $17,900 |
| 2019 | $0 | $23,200 | $4,000 | $19,200 |
| 2018 | $0 | $23,200 | $4,000 | $19,200 |
| 2017 | $0 | $15,300 | $4,000 | $11,300 |
| 2016 | -- | $14,800 | $3,800 | $11,000 |
| 2014 | -- | $15,600 | $3,800 | $11,800 |
| 2013 | -- | $16,200 | $3,800 | $12,400 |
Source: Public Records
Property History
| Date | Event | Price | List to Sale | Price per Sq Ft |
|---|---|---|---|---|
| 11/19/2025 11/19/25 | Price Changed | $129,900 | -7.1% | $100 / Sq Ft |
| 10/13/2025 10/13/25 | For Sale | $139,900 | -- | $108 / Sq Ft |
Source: Richmond Association of REALTORS®
Purchase History
| Date | Type | Sale Price | Title Company |
|---|---|---|---|
| Warranty Deed | -- | None Listed On Document | |
| Warranty Deed | -- | None Listed On Document | |
| Personal Reps Deed | $25,000 | None Listed On Document |
Source: Public Records
Source: Richmond Association of REALTORS®
MLS Number: 10052199
APN: 68-04-21-201-005.000-014
Nearby Homes
- 309 S High St
- 818 E Main St
- 740 E State St
- 212 N Foster Ave
- 804 S Albany St
- 9901 State Road 3 Unit 107
- 9901 State Road 3 Unit 36
- 9901 State Road 3 Unit 71
- 9901 State Road 3 Unit 99
- 9901 State Road 3 Unit 93
- 9901 State Road 3 Unit 29
- 9901 State Road 3 Unit 57
- 10149 W Sherry Ln
- 715 E Race St
- 2216 E Cornell Ave
- 2217 E Princeton Ave
- 1014 N Hodson Ave
- 9901 N State Road 3
- 9901 Indiana 3 Unit 116
- 9901 Indiana 3 Unit 18







