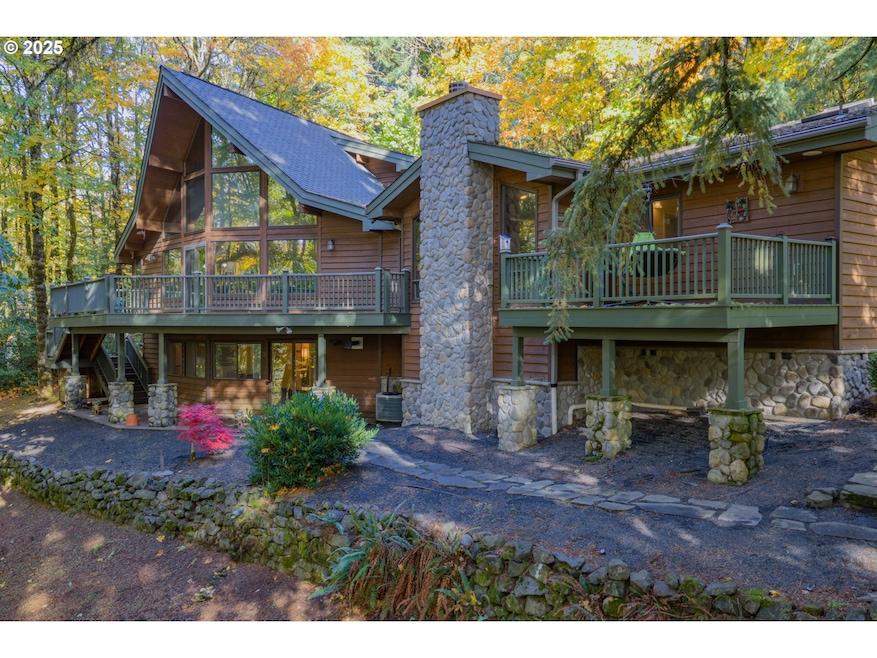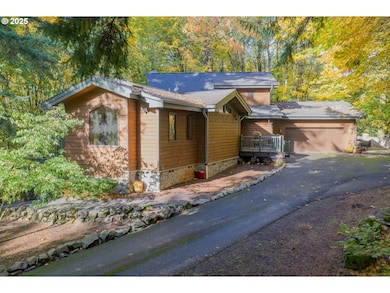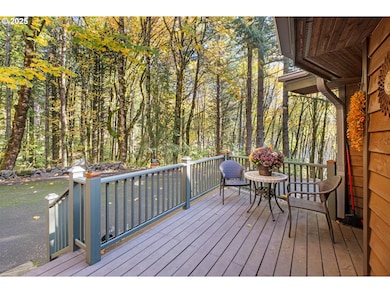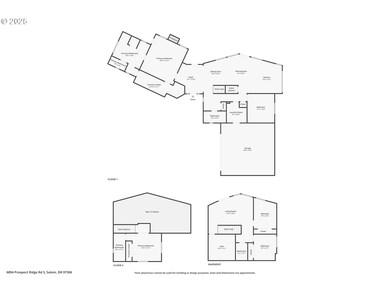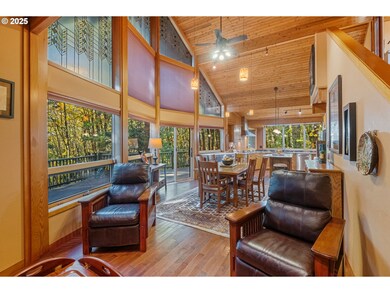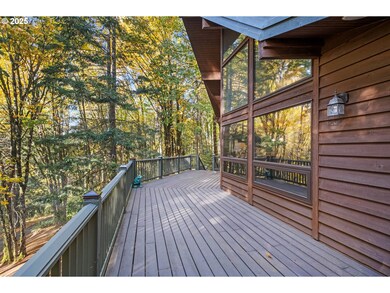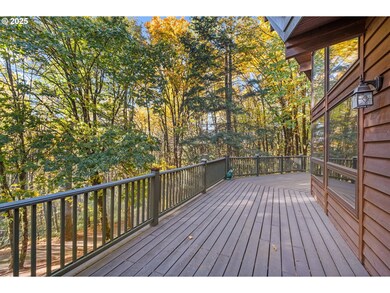6894 Prospect Ridge Rd S Salem, OR 97306
Salem Hills NeighborhoodEstimated payment $5,712/month
Highlights
- RV Access or Parking
- View of Trees or Woods
- 4.18 Acre Lot
- Custom Home
- Heated Floors
- Deck
About This Home
Welcome to your retreat in the trees, a stunning Lindal Cedar home on 4.18 acres at the end of a paved, gated drive. The main living area makes a grand impression with its soaring vault and a three story wall of windows, filling the home with natural light and views of the surrounding forest. Every room enjoys a connection to the outdoors, creating a peaceful and inspiring setting. Designed for comfort and function, the 2008 addition brought a luxurious primary suite on the main floor with its own heating and cooling system, hand scraped Asian walnut floors, heated travertine tile bath, river rock fireplace accents, and a private ironwood deck wired for a hot tub. Families will appreciate the multiple living spaces including a lower-level family room, custom library shelves, pellet stove, and generous storage. Upgrades have been thoughtfully added over the years such as remodeled kitchen with custom quarter-sawn oak cabinets (2008) and granite counters (2017), updated appliances, two fireplaces (2008), hardwood hickory floors (2017), Carrier heating and cooling system (2017), and a 50 year Presidential roof with Leaf Guard gutters (2008). Outdoor living is unmatched with Ipe decks, patios, a gazebo, and landscaped touches such as river rock pillars along the driveway. Here, you will find room to spread out, enjoy nature, and still stay connected with high-speed internet and quick access to nearby communities. A rare opportunity to enjoy privacy, quality finishes, acreage that makes you feel a world away, yet minutes from all. By appointment only, property is behind gate.
Listing Agent
Berkshire Hathaway HomeServices Real Estate Professionals License #201215479 Listed on: 10/30/2025

Home Details
Home Type
- Single Family
Est. Annual Taxes
- $5,616
Year Built
- Built in 1996 | Remodeled
Lot Details
- 4.18 Acre Lot
- Property fronts a private road
- Hilly Lot
- Landscaped with Trees
- Private Yard
- Property is zoned SA
Parking
- 2 Car Attached Garage
- Garage on Main Level
- Workshop in Garage
- Secured Garage or Parking
- RV Access or Parking
Home Design
- Custom Home
- Cabin
- Slab Foundation
- Composition Roof
- Lap Siding
- Cedar
Interior Spaces
- 2,981 Sq Ft Home
- 2-Story Property
- 2 Fireplaces
- Wood Burning Fireplace
- Double Pane Windows
- Vinyl Clad Windows
- Family Room
- Living Room
- Dining Room
- Home Office
- First Floor Utility Room
- Utility Room
- Views of Woods
- Finished Basement
- Natural lighting in basement
Kitchen
- Built-In Range
- Microwave
- Dishwasher
- Wine Cooler
- Disposal
Flooring
- Wood
- Heated Floors
- Tile
Bedrooms and Bathrooms
- 4 Bedrooms
- Primary Bedroom on Main
- In-Law or Guest Suite
- Walk-in Shower
Accessible Home Design
- Accessible Full Bathroom
- Accessibility Features
Outdoor Features
- Deck
- Covered Patio or Porch
- Gazebo
- Shed
Schools
- Schirle Elementary School
- Crossler Middle School
- Sprague High School
Utilities
- Forced Air Heating and Cooling System
- Heat Pump System
- Pellet Stove burns compressed wood to generate heat
- Shared Well
- Electric Water Heater
- Septic Tank
- High Speed Internet
Community Details
- No Home Owners Association
Listing and Financial Details
- Assessor Parcel Number 559052
Map
Home Values in the Area
Average Home Value in this Area
Tax History
| Year | Tax Paid | Tax Assessment Tax Assessment Total Assessment is a certain percentage of the fair market value that is determined by local assessors to be the total taxable value of land and additions on the property. | Land | Improvement |
|---|---|---|---|---|
| 2025 | $5,616 | $413,580 | -- | -- |
| 2024 | $5,616 | $401,540 | -- | -- |
| 2023 | $5,250 | $389,850 | $0 | $0 |
| 2022 | $4,941 | $378,500 | $0 | $0 |
| 2021 | $4,785 | $367,480 | $0 | $0 |
| 2020 | $4,657 | $356,780 | $0 | $0 |
| 2019 | $4,486 | $346,390 | $0 | $0 |
| 2018 | $4,563 | $0 | $0 | $0 |
| 2017 | $4,019 | $0 | $0 | $0 |
| 2016 | $3,833 | $0 | $0 | $0 |
| 2015 | $3,938 | $0 | $0 | $0 |
| 2014 | $3,760 | $0 | $0 | $0 |
Property History
| Date | Event | Price | List to Sale | Price per Sq Ft |
|---|---|---|---|---|
| 10/31/2025 10/31/25 | For Sale | $995,000 | -- | $334 / Sq Ft |
Purchase History
| Date | Type | Sale Price | Title Company |
|---|---|---|---|
| Interfamily Deed Transfer | -- | None Available | |
| Interfamily Deed Transfer | -- | -- | |
| Warranty Deed | $310,000 | Amerititle Inc |
Mortgage History
| Date | Status | Loan Amount | Loan Type |
|---|---|---|---|
| Open | $248,000 | No Value Available |
Source: Regional Multiple Listing Service (RMLS)
MLS Number: 345569292
APN: 559052
- 5112 Vitae Springs Rd S
- 7511 Skyline Rd S
- 3731 Vitae Springs Rd S
- 3471 Cole Rd S
- 8166 Saghalie Dr S
- 3834 W Nanitch Cir S
- 3154 Kwonesum Ct S
- 0 Everett Dr S
- Lot 909 Everett Dr S
- Lot 910 Everett Dr S
- Lot 900 Everett Dr S
- 2554 Cole Rd S
- 2398 Cole Rd S
- 2531 Ballyntyne Rd S
- 2651 Ballyntyne Rd S
- 4549 Circuit Rider Ln S
- 5878 Verona St S
- 2784 Ballyntyne Rd S
- 5986 Evangelista St S
- 375 Osprey Ln
- 75 C St
- 201 Deann Dr
- 478 S Main St
- 5715 Red Leaf Dr S
- 2108-2126 Red Oak Dr S
- 1032 Big Mountain Ave S
- 5803 Joynak St S
- 5817 Joynak St S
- 5845 Joynak St S
- 5859 Joynak St S
- 5873 Joynak St S
- 5887 Joynak St S
- 5901 Joynak St S
- 5915 Joynak St S
- 5929 Joynak St S
- 5957 Joynak St S
- 353-367 S 8th St
- 405 S 11th St Unit 403 S. 11th Street
- 205 N Gun Club Rd
