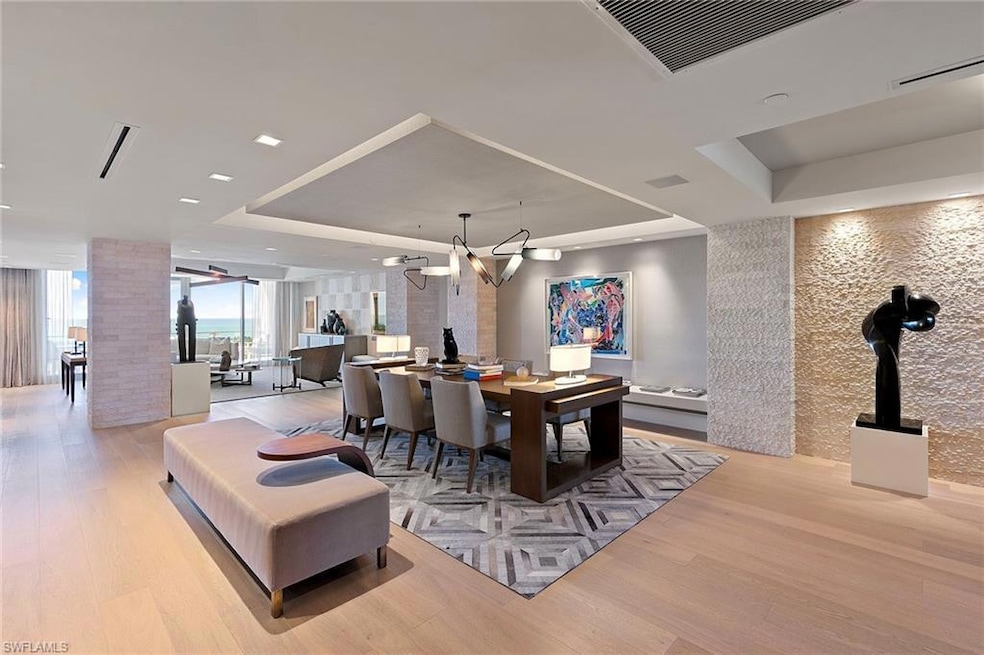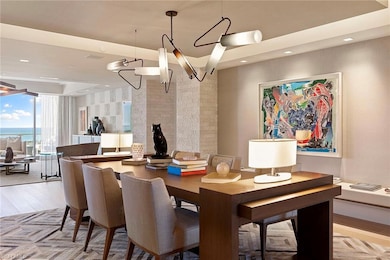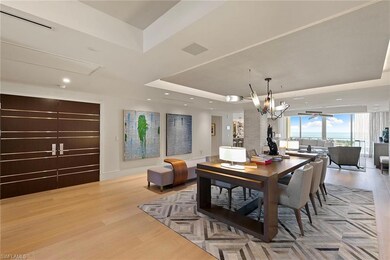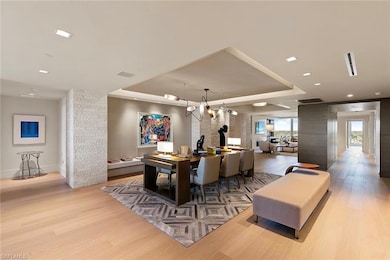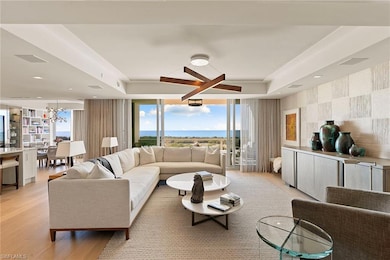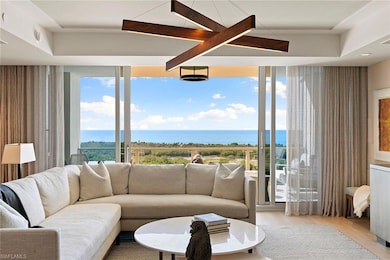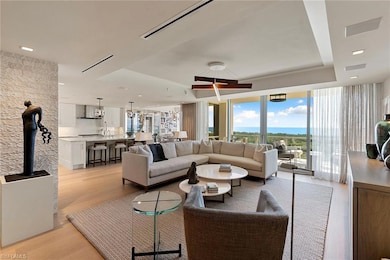Mystique 6897 Grenadier Blvd Unit 902 Floor 9 Naples, FL 34108
Pelican Bay NeighborhoodEstimated payment $52,692/month
Highlights
- Beach Access
- Golf Course Community
- Home Theater
- Sea Gate Elementary School Rated A
- Fitness Center
- Gulf View
About This Home
Mystique stands as the newest crown jewel among Pelican Bay’s high-rise residences, poised to capture the serene beauty of the Gulf. Beautifully positioned on the ninth floor, savor endless views of turquoise waters and brilliant sunsets that paint the sky each evening. Expertly imagined by Marc-Michaels Interior Design, this residence showcases a sophisticated blend of contemporary elegance and timeless detail. The open concept living spaces feature custom limestone columns, rich wood accents, Onyx fireplace and exquisite Russian Oak floors, a pristine white kitchen with Carrara marble countertops, Wolf and Sub-Zero appliances. Every element, from the custom millwork to the curated finishes and smart home features, reflects a commitment to refined luxury. Enjoy the indulgence of 24-hour concierge service and the effortless sophistication of life at Mystique. As part of the exclusive Pelican Bay community, residents enjoy private beach access with beachfront dining, fitness and wellness center, pickleball and tennis facilities, scenic walking and biking paths, and a vibrant beach club lifestyle. Just moments from Artis–Naples and the designer boutiques of Waterside Shops, this exceptional residence offers a rare opportunity to experience Naples prestigious coastal living.
Property Details
Home Type
- Condominium
Est. Annual Taxes
- $45,273
Year Built
- Built in 2019
HOA Fees
Parking
- 2 Car Attached Garage
- Guest Parking
- Deeded Parking
- Assigned Parking
Property Views
- Gulf
- Mangrove
Home Design
- Traditional Architecture
- Poured Concrete
- Built-Up Roof
- Stucco
Interior Spaces
- Property has 1 Level
- Custom Mirrors
- Furnished
- Wired For Sound
- Tray Ceiling
- Fireplace
- Window Treatments
- Entrance Foyer
- Great Room
- Breakfast Room
- Formal Dining Room
- Home Theater
- Home Office
Kitchen
- Breakfast Bar
- Walk-In Pantry
- Built-In Self-Cleaning Oven
- Gas Cooktop
- Microwave
- Dishwasher
- Wine Cooler
- Wolf Appliances
- Kitchen Island
- Built-In or Custom Kitchen Cabinets
- Disposal
Flooring
- Wood
- Marble
Bedrooms and Bathrooms
- 3 Bedrooms
- Split Bedroom Floorplan
- Built-In Bedroom Cabinets
- Walk-In Closet
- In-Law or Guest Suite
Laundry
- Laundry in unit
- Dryer
- Washer
- Laundry Tub
Home Security
Accessible Home Design
- Wheelchair Access
Outdoor Features
- Beach Access
- Mangrove Front
- Balcony
- Lanai
- Attached Grill
- Porch
Schools
- Seagate Elementary School
- Pine Ridge Middle School
- Barron Collier High School
Utilities
- Zoned Heating and Cooling System
- Underground Utilities
- Gas Available
- Internet Available
- Cable TV Available
Listing and Financial Details
- Assessor Parcel Number 60832000726
Community Details
Overview
- 81 Units
- Mystique Subdivision
- Mandatory home owners association
- Electric Vehicle Charging Station
Amenities
- Restaurant
- Sauna
- Trash Chute
- Clubhouse
- Business Center
- Bike Room
- Community Storage Space
Recreation
- Golf Course Community
- Equity Golf Club Membership
- Beach Club Membership Available
- Tennis Courts
- Pickleball Courts
- Fitness Center
- Community Pool
- Community Spa
- Putting Green
- Park
- Bike Trail
Pet Policy
- Pets up to 85 lbs
- Limit on the number of pets
Security
- Gated Community
- Fire and Smoke Detector
- Fire Sprinkler System
Map
About Mystique
Home Values in the Area
Average Home Value in this Area
Property History
| Date | Event | Price | List to Sale | Price per Sq Ft |
|---|---|---|---|---|
| 11/17/2025 11/17/25 | For Sale | $8,450,000 | -- | $2,106 / Sq Ft |
Purchase History
| Date | Type | Sale Price | Title Company |
|---|---|---|---|
| Special Warranty Deed | $4,900,000 | Attorney |
Source: Naples Area Board of REALTORS®
MLS Number: 225079499
APN: 60832000726
- 6897 Grenadier Blvd Unit 601
- 6897 Grenadier Blvd Unit 3
- 6897 Grenadier Blvd Unit 1202
- 6897 Grenadier Blvd Unit 1701
- 7117 Pelican Bay Blvd Unit 16
- 7117 Pelican Bay Blvd Unit 1806
- 7117 Pelican Bay Blvd Unit 1604
- 7117 Pelican Bay Blvd Unit 1905
- 7117 Pelican Bay Blvd Unit 1103
- 7117 Pelican Bay Blvd Unit 17
- 7117 Pelican Bay Blvd Unit 507
- 7041 Pelican Bay Blvd Unit 1
- 6869 Grenadier Blvd Unit PH03
- 6869 Grenadier Blvd Unit 402
- 6869 Grenadier Blvd Unit 1004
- 6869 Grenadier Blvd Unit 703
- 6869 Grenadier Blvd Unit 604
- 6835 San Marino Dr Unit 809A
- 6835 San Marino Dr Unit 802C
- 7225 Pelican Bay Blvd Unit 402
- 7117 Pelican Bay Blvd Unit 1101
- 7117 Pelican Bay Blvd Unit 1508
- 7117 Pelican Bay Blvd Unit 1001
- 7225 Pelican Bay Blvd Unit 2004
- 7225 Pelican Bay Blvd Unit 204
- 6849 Grenadier Blvd Unit 503
- 6849 Grenadier Blvd Unit 105
- 6849 Grenadier Blvd Unit 2203
- 6849 Grenadier Blvd Unit 1704
- 6849 Grenadier Blvd Unit 1602
- 6849 Grenadier Blvd Unit 1203
- 6849 Grenadier Blvd Unit 1905
- 7032 Pelican Bay Blvd Unit Pelican Bay
- 7032 Pelican Bay Blvd Unit 304
- 7040 Pelican Bay Blvd Unit 405
- 7040 Pelican Bay Blvd Unit 404
- 7040 Pelican Bay Blvd Unit 401
- 7048 Pelican Bay Blvd Unit 105
- 655 Windsurf Ln Unit ID1386168P
- 592 Beachwalk Cir Unit N-204
Ask me questions while you tour the home.
