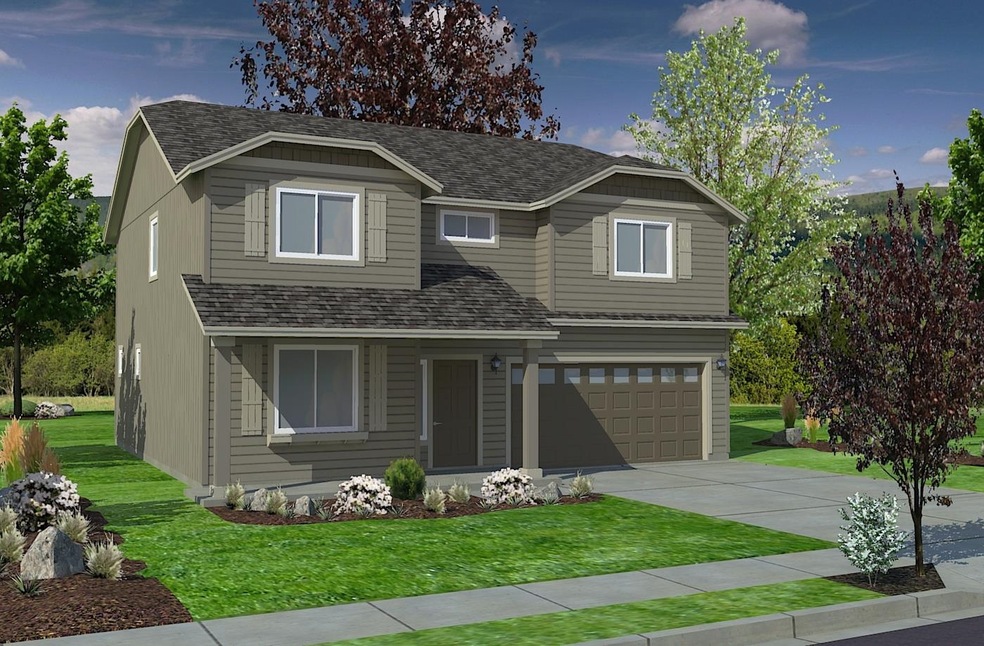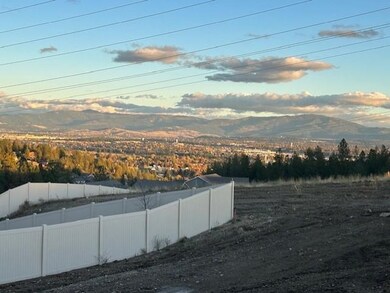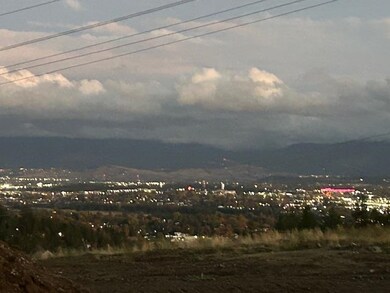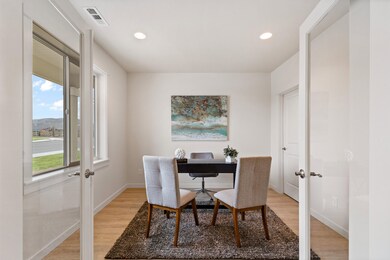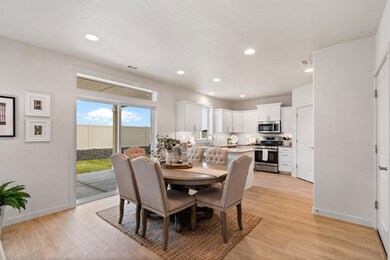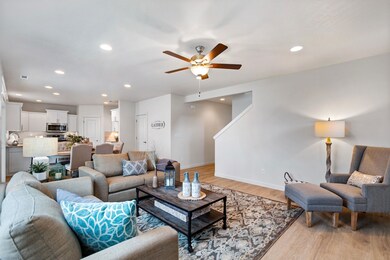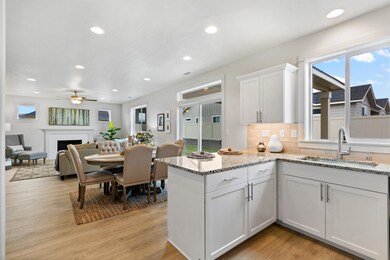6898 E Faywood Ln Unit 8/3 Timberline Spokane, WA 99217
Estimated payment $3,701/month
Highlights
- New Construction
- Traditional Architecture
- Walk-In Pantry
- City View
- Solid Surface Countertops
- 2 Car Attached Garage
About This Home
The Timberline – 2,211 Sq. Ft. The Timberline is designed for those seeking both space and versatility in a modern two-story home. Main Level: An open-concept layout connects the living and dining areas, all centered around a thoughtfully designed kitchen with ample counter space, abundant cabinetry, and a walk-in pantry—perfect for everyday living or entertaining. Owner’s Suite: Upstairs, the expansive main bedroom retreat includes an oversized walk-in closet plus a second closet, and a deluxe ensuite with dual vanities and a soaking tub. Additional Bedrooms: Three generously sized secondary bedrooms, each with large closets, share a conveniently located full bath. The Timberline blends smart design with stylish finishes, making it the perfect place to call home. Photos are for illustration only. Stock images shown.
Home Details
Home Type
- Single Family
Year Built
- Built in 2025 | New Construction
Lot Details
- 0.28 Acre Lot
- Partial Sprinkler System
- 8/3 In Valley Springs
HOA Fees
- $70 Monthly HOA Fees
Parking
- 2 Car Attached Garage
Home Design
- Traditional Architecture
Interior Spaces
- 2,211 Sq Ft Home
- 2-Story Property
- Gas Fireplace
- City Views
Kitchen
- Walk-In Pantry
- Gas Range
- Microwave
- Dishwasher
- Solid Surface Countertops
- Disposal
Bedrooms and Bathrooms
- 4 Bedrooms
- 3 Bathrooms
- Soaking Tub
Schools
- Shaw Middle School
- Rogers High School
Utilities
- Forced Air Heating System
- Heat Pump System
Community Details
- Built by Hayden Homes
- Valley Springs Subdivision
Listing and Financial Details
- Assessor Parcel Number 36364.2408
Map
Home Values in the Area
Average Home Value in this Area
Property History
| Date | Event | Price | List to Sale | Price per Sq Ft |
|---|---|---|---|---|
| 09/18/2025 09/18/25 | For Sale | $579,990 | -- | $262 / Sq Ft |
Source: Spokane Association of REALTORS®
MLS Number: 202524234
- 6898 E Faywood Ln
- 6862 E Faywood St Unit 11/3 Snowbrush
- 6894 E Faywood Ln Unit 9/3 Pacific
- 6842 E Faywood Ln Unit 12/3 Orchard
- 6906 E Columbia Dr
- 6828 E Faywood Ln Unit 13/3 Orchard
- The Orchard Encore Plan at Valley Springs - Reserve
- The Edgewood Plan at Valley Springs - Reserve
- The Hudson Plan at Valley Springs - Reserve
- The Timberline Plan at Valley Springs - Reserve
- The Vale Plan at Valley Springs - Reserve
- The Umpqua Plan at Valley Springs - Reserve
- The Orchard Plan at Valley Springs - Reserve
- 5348 N Sun Beam Ln Unit 13/1 Orchard
- 5300 N Sunbeam Ln Unit 7/1 Timberline
- 5372 N Sun Beam Ln Unit 15/1 Edgewood
- 5302 N Sun Beam Ln Unit 8/1 Snowbrush
- 5316 N Sun Beam Ln
- 5316 N Sun Beam Ln Unit 10/1 Middleton
- 5328 N Sun Beam Ln Unit 11/1 Orchard
- 4710 N Pasadena Ln
- 9118 E Columbia Dr
- 3916 N Argonne Rd
- 4909 E Upriver Dr
- 4707 E Upriver Dr
- 9310 E Montgomery Ave
- 1815 N Hutchinson Rd
- 10807 E Empire Ave
- 2808 E Everett Ave
- 916 N Ella Rd
- 3024 E Jackson Ave
- 711 N Argonne Rd
- 2309-2311 E Euclid Ave
- 12007 E Coyote Rock Dr
- 2718 N Bowdish Rd
- 2301 N Wilbur Rd
- 111 N Locust Rd
- 120 N Locust Rd
- 6020 E 4th Ave
- 2018-2228 E South Riverton Ave
