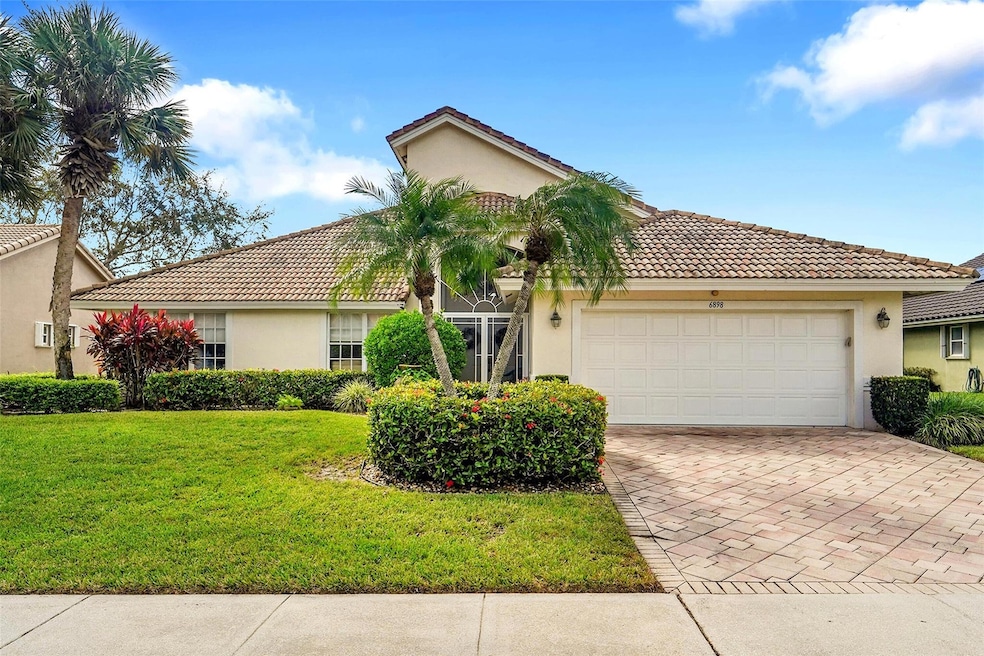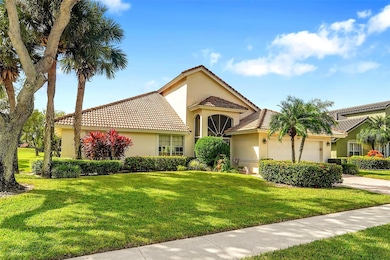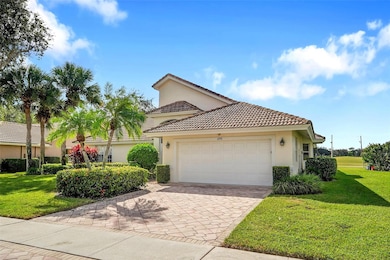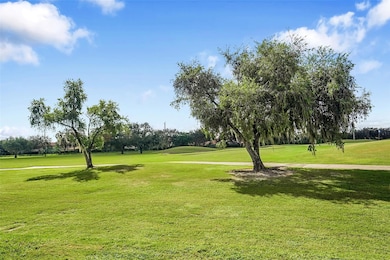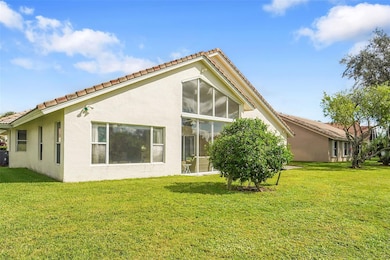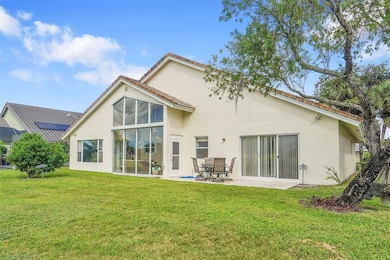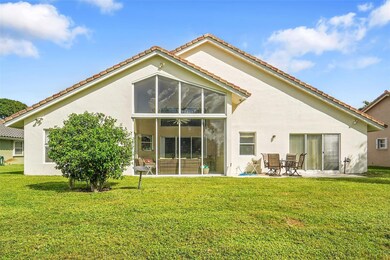6898 Grenelefe Rd Boynton Beach, FL 33437
Pipers Glen NeighborhoodEstimated payment $3,301/month
Highlights
- Active Adult
- Golf Course View
- Vaulted Ceiling
- Gated Community
- Clubhouse
- Screened Porch
About This Home
PRICE IMPROVEMENT! for luxury living on the green. Featuring a modern open-concept plan, this home blends spaciousness a & style, perfect for both entertaining & everyday living. From the moment you step inside, you're greeted by soaring ceilings, abundant natural light, & seamless flow between the living, dining, & kitchen areas & opens to a generous family room. Enjoy your morning coffee or romantic sunsets in the enclosed bonus Florida room, w/ sweeping views of the golf course & manicured fairways. Enjoy resort-style living w/ community amenities including a stunning pool area, tennis pickleball, clubhouse w/ a ballroom for events & shows, catering kitchen, card room, billiard room, fitness room and arts and crafts 24/7 security; all just minutes from world class shopping, & dining.
Listing Agent
Berkshire Hathaway Florida Realty License #676344 Listed on: 10/10/2025

Home Details
Home Type
- Single Family
Est. Annual Taxes
- $5,125
Year Built
- Built in 1995
Lot Details
- 8,386 Sq Ft Lot
- North Facing Home
HOA Fees
- $465 Monthly HOA Fees
Parking
- 2 Car Attached Garage
- Garage Door Opener
- Driveway
Home Design
- Entry on the 1st floor
- Barrel Roof Shape
Interior Spaces
- 2,305 Sq Ft Home
- 1-Story Property
- Vaulted Ceiling
- Ceiling Fan
- Fireplace
- Blinds
- Sliding Windows
- Entrance Foyer
- Formal Dining Room
- Screened Porch
- Golf Course Views
- Fire and Smoke Detector
Kitchen
- Breakfast Area or Nook
- Breakfast Bar
- Gas Range
- Microwave
- Dishwasher
- Disposal
Flooring
- Carpet
- Ceramic Tile
Bedrooms and Bathrooms
- 3 Main Level Bedrooms
- Walk-In Closet
- 2 Full Bathrooms
- Separate Shower in Primary Bathroom
Laundry
- Dryer
- Washer
Outdoor Features
- Balcony
- Patio
Utilities
- Central Heating and Cooling System
- Electric Water Heater
- Water Purifier
- Cable TV Available
Listing and Financial Details
- Assessor Parcel Number 00424603100000321
Community Details
Overview
- Active Adult
- Association fees include common areas, ground maintenance
- Lakeridge Greens At Piper Subdivision
Recreation
- Community Pool
Additional Features
- Clubhouse
- Gated Community
Map
Home Values in the Area
Average Home Value in this Area
Tax History
| Year | Tax Paid | Tax Assessment Tax Assessment Total Assessment is a certain percentage of the fair market value that is determined by local assessors to be the total taxable value of land and additions on the property. | Land | Improvement |
|---|---|---|---|---|
| 2025 | $5,125 | $337,054 | -- | -- |
| 2024 | $5,125 | $327,555 | -- | -- |
| 2023 | $4,997 | $318,015 | $0 | $0 |
| 2022 | $4,949 | $308,752 | $0 | $0 |
| 2021 | $4,914 | $299,759 | $0 | $0 |
| 2020 | $4,878 | $295,620 | $0 | $0 |
| 2019 | $4,818 | $288,974 | $100,000 | $188,974 |
| 2018 | $4,766 | $294,506 | $98,569 | $195,937 |
| 2017 | $5,628 | $300,935 | $100,581 | $200,354 |
| 2016 | $5,274 | $273,052 | $0 | $0 |
| 2015 | $5,134 | $256,709 | $0 | $0 |
| 2014 | $3,598 | $212,357 | $0 | $0 |
Property History
| Date | Event | Price | List to Sale | Price per Sq Ft | Prior Sale |
|---|---|---|---|---|---|
| 01/23/2026 01/23/26 | Price Changed | $469,000 | -2.1% | $203 / Sq Ft | |
| 10/09/2025 10/09/25 | For Sale | $479,000 | +47.4% | $208 / Sq Ft | |
| 08/17/2017 08/17/17 | Sold | $325,000 | -11.6% | $152 / Sq Ft | View Prior Sale |
| 07/18/2017 07/18/17 | Pending | -- | -- | -- | |
| 02/26/2017 02/26/17 | For Sale | $367,799 | -- | $172 / Sq Ft |
Purchase History
| Date | Type | Sale Price | Title Company |
|---|---|---|---|
| Warranty Deed | $325,000 | Attorney | |
| Quit Claim Deed | -- | Attorney | |
| Deed | $190,300 | -- |
Source: BeachesMLS (Greater Fort Lauderdale)
MLS Number: F10530692
APN: 00-42-46-03-10-000-0321
- 12253 Eagles Landing Way
- 12235 Eagles Landing Way
- 12227 Callaway Gardens Rd
- 6716 Old Farm Trail
- 6712 Old Farm Trail
- 6698 Old Farm Trail
- 7170 Falls Rd E
- 12234 Congressional Ave
- 6769 Heritage Grande Unit 2303
- 7291 Falls Rd E
- 12131 Dunhill Dr
- 6761 Heritage Grande Unit 3303
- 7296 Falls Rd E
- 7317 Amber Falls Ln
- 6599 Old Farm Trail Unit 6599
- 7320 Falls Rd W
- 6637 Sun River Rd
- 7351 Sterling Falls Ln
- 7341 Potomac Falls Ln
- 12092 Aprilia Dr
- 6728 Old Farm Trail
- 6768 Heritage Grande Unit 7304
- 6752 Heritage Grande
- 6599 Old Farm Trail Unit 6599
- 11592 Augustus Dr
- 12105 Oakvista Dr
- 11590 Hagen Ranch Rd Unit A1
- 11590 Hagen Ranch Rd Unit A2
- 11590 Hagen Ranch Rd Unit B1
- 13185 Mount Columbia Terrace
- 5855 Northpointe Ln
- 5944 Forest Grove 1 Dr Unit 1
- 5938 Crystal Shores Dr Unit 103
- 7893 Stanza St
- 12420 Summer Springs Dr
- 11690 Briarwood Cir Unit 4
- 5952 Regal Glen Dr Unit 103
- 5951 Regal Glen Dr Unit 105
- 5876 Regal Glen Dr Unit 201
- 5675 Northpointe Ln
Ask me questions while you tour the home.
