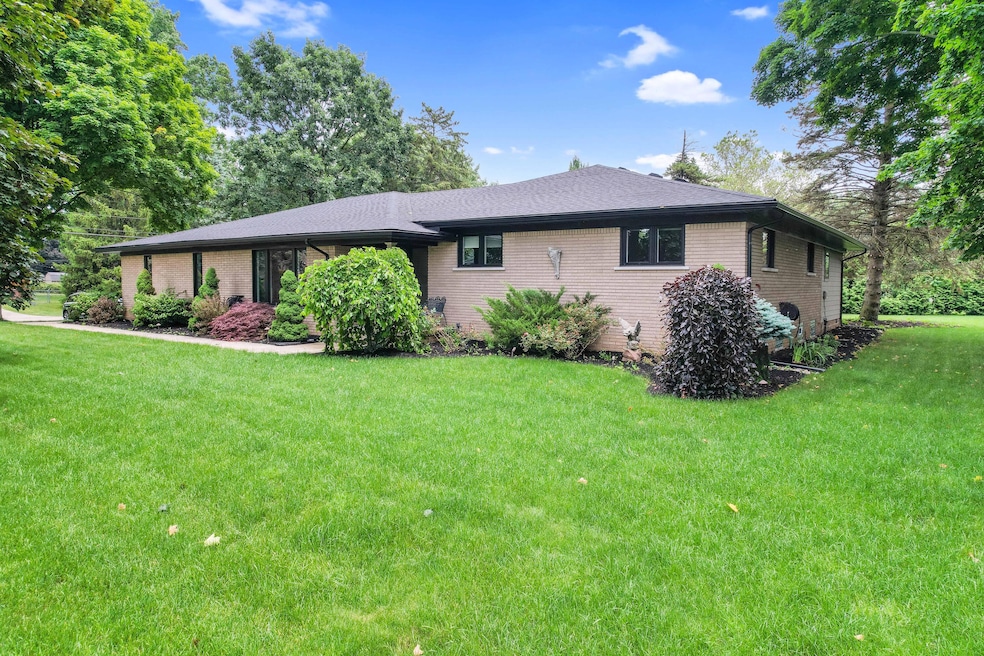
$649,000
- 4 Beds
- 2.5 Baths
- 2,706 Sq Ft
- 6952 Granger Dr
- Troy, MI
Welcome to this Immediate Occupancy home in the sought-after city of Troy. This beautifully maintained home offers a spacious, yet welcoming floor plan designed for comfort and functionality. The first-floor primary suite provides ease and privacy, with a large en suite bath with a soaking tub, shower and a space flooded with natural light, along with a walk-in closet. The great room features
Ellen Bernier Moceri Real Estate LLC






